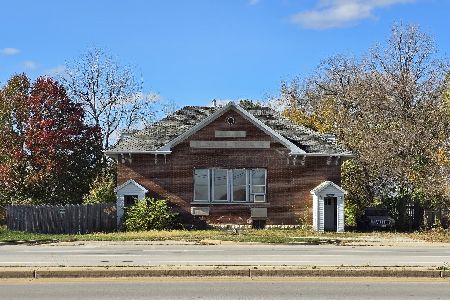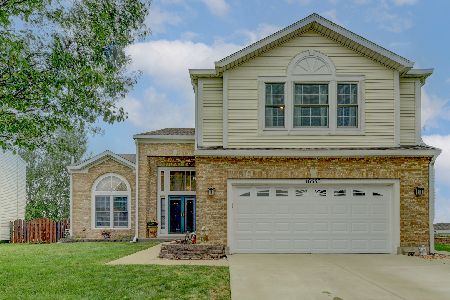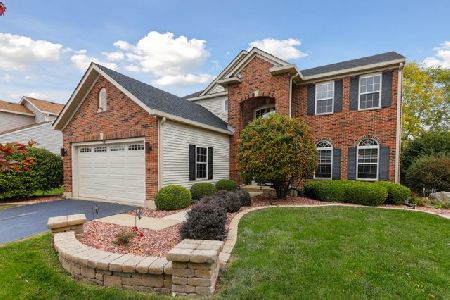16526 Borio Drive, Crest Hill, Illinois 60403
$292,500
|
Sold
|
|
| Status: | Closed |
| Sqft: | 2,613 |
| Cost/Sqft: | $114 |
| Beds: | 4 |
| Baths: | 4 |
| Year Built: | 2003 |
| Property Taxes: | $0 |
| Days On Market: | 2169 |
| Lot Size: | 0,18 |
Description
Go Big or go... That's about the best way to describe this oversized two story home. Boasting 2600+sq ft and an additional 1100+ in the finished basement, this spacious 4 bedroom has something for one and all. Buyers will appreciate the extras and care that have gone into this stylish home. The kitchen area with center island and granite counter tops has easy access to the adjoining rooms, making parties that much more enjoyable. Dramatic 2 story sun drenched family room, generous room sizes, updated master bath(granite counter tops again) and 4 bathrooms make this a "must see" for the fussiest of buyers. The 3 car attached heated garage is no slouch either. Buckle up- because the yard and outdoor patio area will "wow" you. There's a 12 x 24 above ground pool(2019), shed and paver patio that's begging for a party. Great backyard view that must be seen to be appreciated. Are you ready for the basement? Massive area (26 x 19)with office, bath and dry bar. There's so much more...
Property Specifics
| Single Family | |
| — | |
| Contemporary | |
| 2003 | |
| Full | |
| — | |
| No | |
| 0.18 |
| Will | |
| — | |
| 200 / Annual | |
| Other | |
| Public | |
| Public Sewer | |
| 10633712 | |
| 1104203070040000 |
Nearby Schools
| NAME: | DISTRICT: | DISTANCE: | |
|---|---|---|---|
|
Grade School
Richland Elementary School |
88A | — | |
|
Middle School
Richland Elementary School |
88A | Not in DB | |
|
High School
Lockport Township High School |
205 | Not in DB | |
Property History
| DATE: | EVENT: | PRICE: | SOURCE: |
|---|---|---|---|
| 10 Apr, 2020 | Sold | $292,500 | MRED MLS |
| 23 Feb, 2020 | Under contract | $299,000 | MRED MLS |
| 9 Feb, 2020 | Listed for sale | $299,000 | MRED MLS |
Room Specifics
Total Bedrooms: 4
Bedrooms Above Ground: 4
Bedrooms Below Ground: 0
Dimensions: —
Floor Type: Carpet
Dimensions: —
Floor Type: Carpet
Dimensions: —
Floor Type: Carpet
Full Bathrooms: 4
Bathroom Amenities: Double Sink,Soaking Tub
Bathroom in Basement: 1
Rooms: Office,Recreation Room,Mud Room
Basement Description: Finished
Other Specifics
| 3 | |
| Concrete Perimeter | |
| Concrete | |
| Patio, Above Ground Pool, Storms/Screens | |
| Fenced Yard | |
| 69 X 114 | |
| — | |
| Full | |
| Bar-Dry, Hardwood Floors, Second Floor Laundry, Walk-In Closet(s) | |
| Range, Dishwasher, Refrigerator, Washer, Dryer | |
| Not in DB | |
| Park, Lake, Curbs, Sidewalks, Street Lights, Street Paved | |
| — | |
| — | |
| — |
Tax History
| Year | Property Taxes |
|---|
Contact Agent
Nearby Sold Comparables
Contact Agent
Listing Provided By
Century 21 Pride Realty






