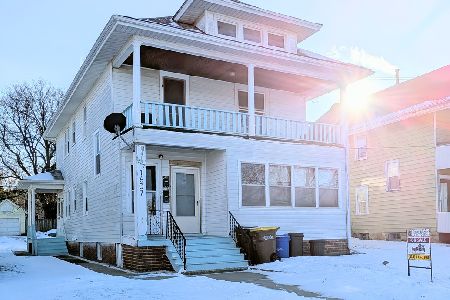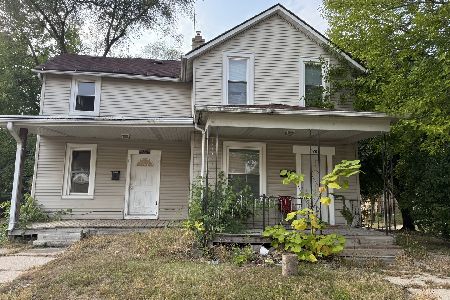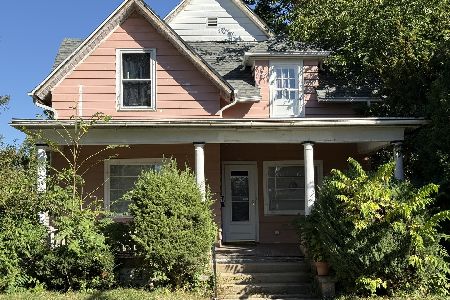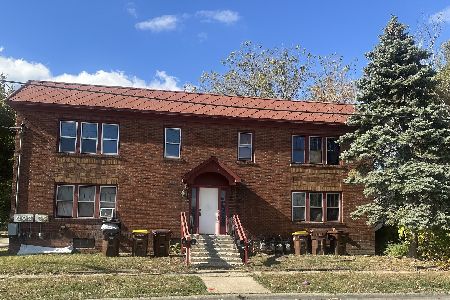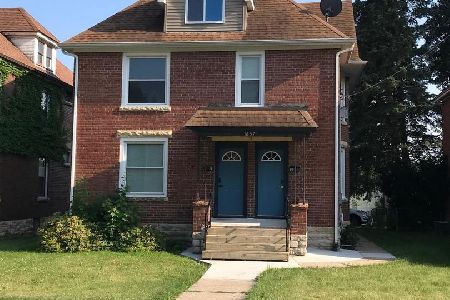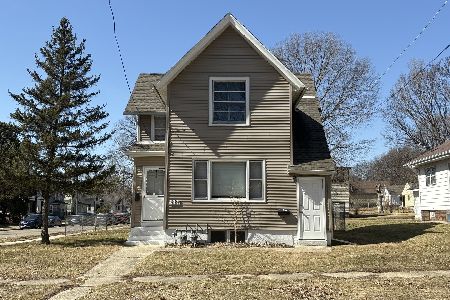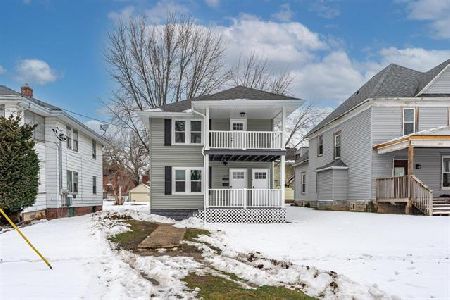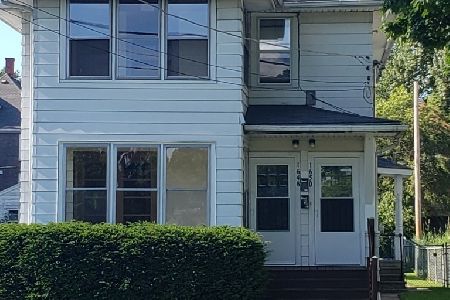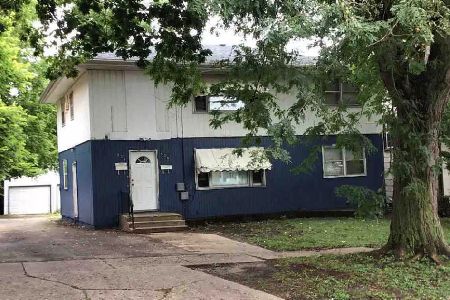1653 5th Avenue, Rockford, Illinois 61104
$124,000
|
Sold
|
|
| Status: | Closed |
| Sqft: | 0 |
| Cost/Sqft: | — |
| Beds: | 4 |
| Baths: | 0 |
| Year Built: | 1910 |
| Property Taxes: | $2,680 |
| Days On Market: | 799 |
| Lot Size: | 0,17 |
Description
Ideal for a live in owner with a rental unit to assist with paying mortgage or a multi generational 2 unit suitable for one family. Separate utilities, 2nd floor furnace is located in the attic which is accessible from the 2nd floor back hallway. 1st floor furnace is located in the lower level basement there is a washer and dryer in the basement. Currently 1 unit is rented (lower). The units are very spacious and could be 3 bedrooms. Back yard with a shed and a garage for 2 small cars. Located on a wide street with mixed use residential and near the UW Hospital.
Property Specifics
| Multi-unit | |
| — | |
| — | |
| 1910 | |
| — | |
| — | |
| No | |
| 0.17 |
| Winnebago | |
| — | |
| — / — | |
| — | |
| — | |
| — | |
| 11931384 | |
| 1125182014 |
Nearby Schools
| NAME: | DISTRICT: | DISTANCE: | |
|---|---|---|---|
|
Grade School
C Henry Bloom Elementary School |
205 | — | |
|
Middle School
Abraham Lincoln Middle School |
205 | Not in DB | |
|
High School
Rockford East High School |
205 | Not in DB | |
Property History
| DATE: | EVENT: | PRICE: | SOURCE: |
|---|---|---|---|
| 19 Jan, 2024 | Sold | $124,000 | MRED MLS |
| 28 Nov, 2023 | Under contract | $149,900 | MRED MLS |
| 17 Nov, 2023 | Listed for sale | $149,900 | MRED MLS |
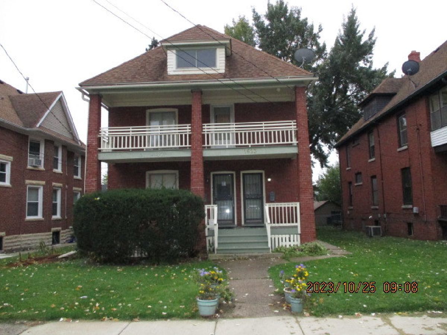
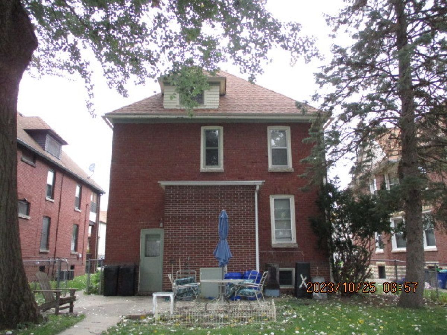
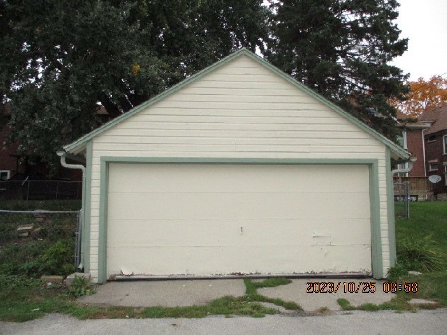
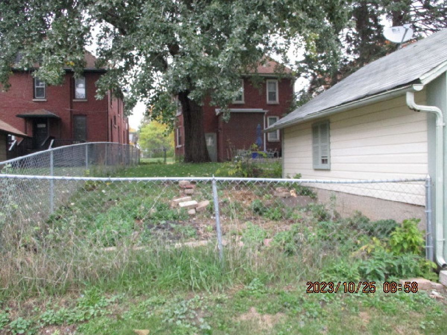
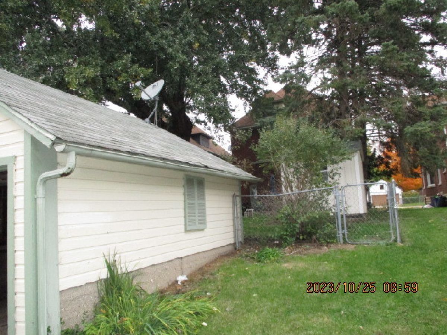
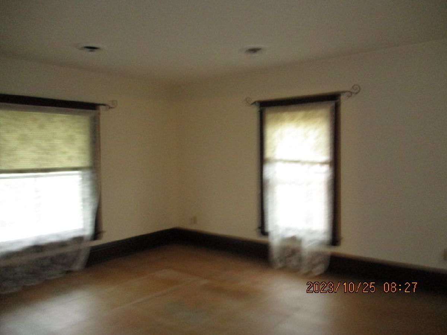
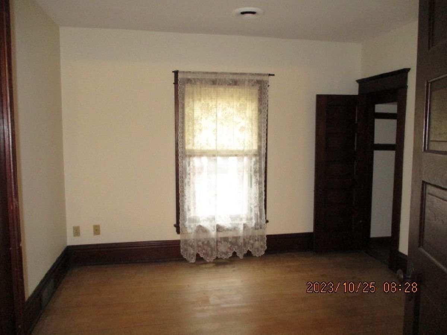
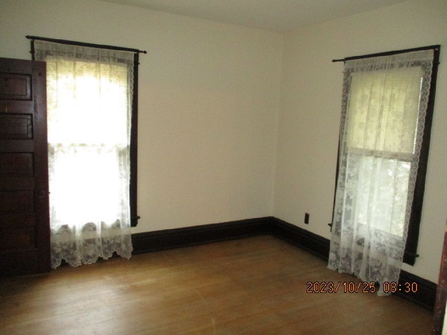
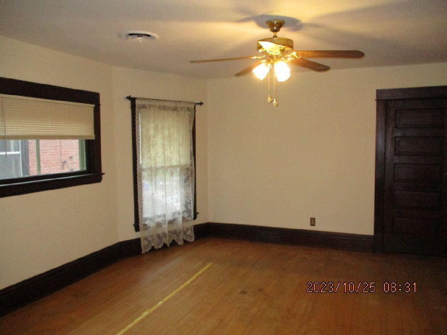
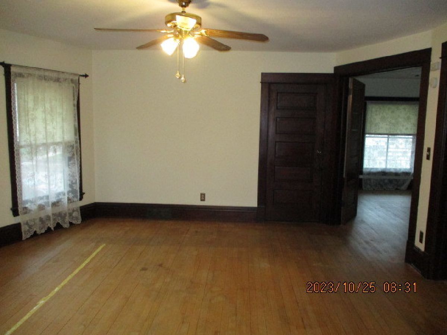
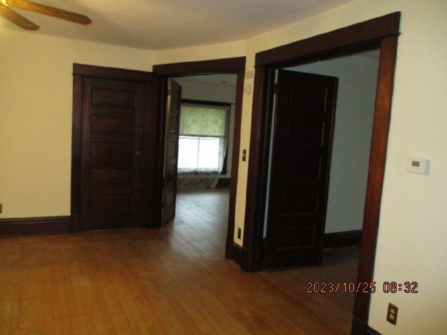
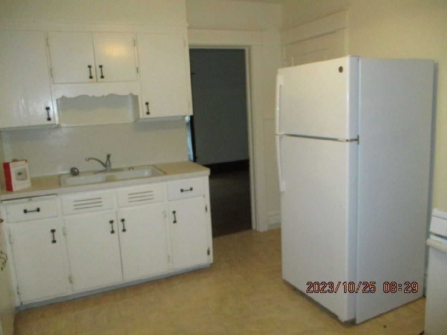
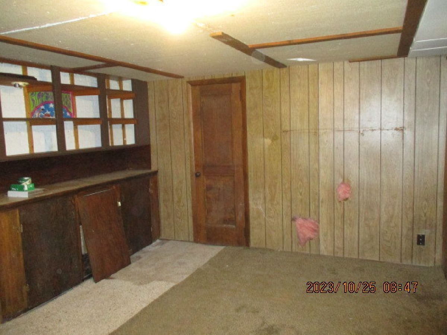
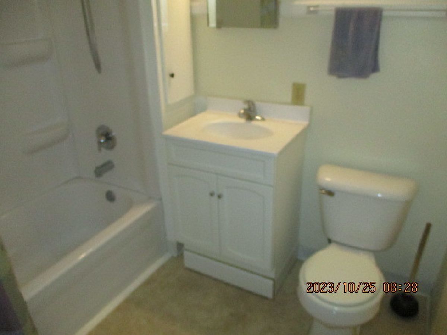
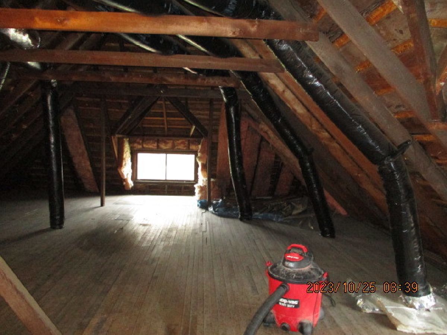
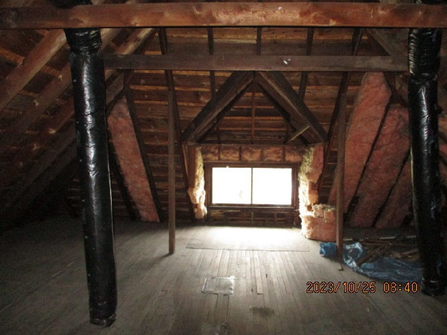
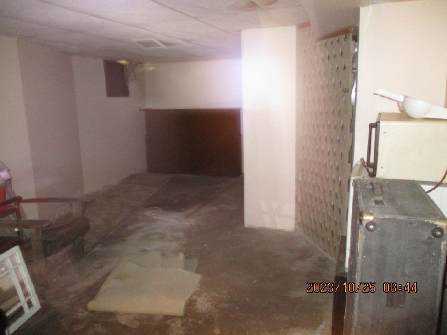
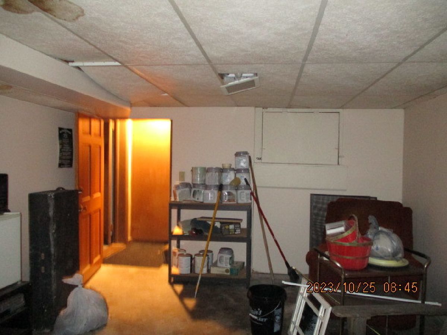
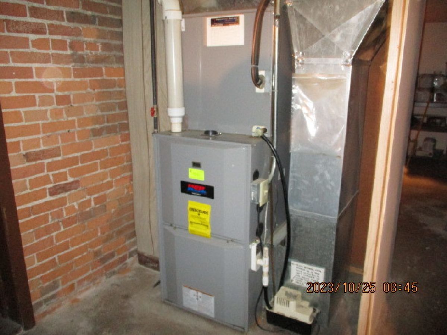
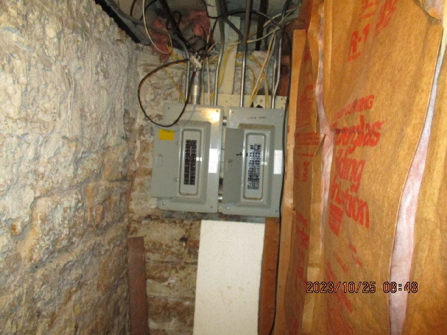
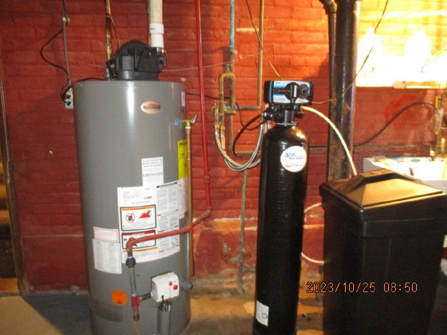
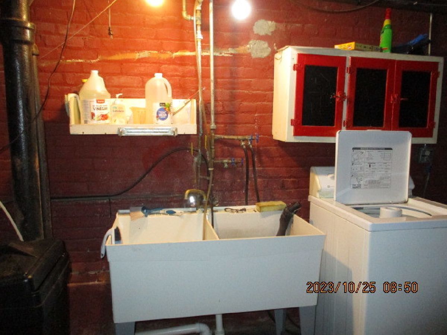
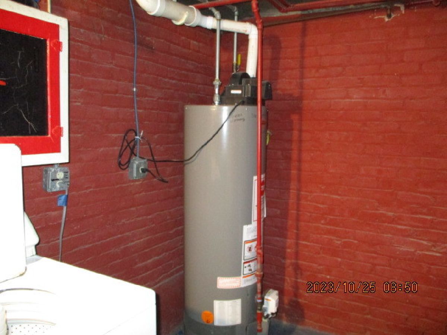
Room Specifics
Total Bedrooms: 4
Bedrooms Above Ground: 4
Bedrooms Below Ground: 0
Dimensions: —
Floor Type: —
Dimensions: —
Floor Type: —
Dimensions: —
Floor Type: —
Full Bathrooms: 2
Bathroom Amenities: —
Bathroom in Basement: —
Rooms: —
Basement Description: Unfinished
Other Specifics
| 2 | |
| — | |
| — | |
| — | |
| — | |
| 66X156X66X156 | |
| — | |
| — | |
| — | |
| — | |
| Not in DB | |
| — | |
| — | |
| — | |
| — |
Tax History
| Year | Property Taxes |
|---|---|
| 2024 | $2,680 |
Contact Agent
Nearby Similar Homes
Nearby Sold Comparables
Contact Agent
Listing Provided By
Re/Max Property Source

