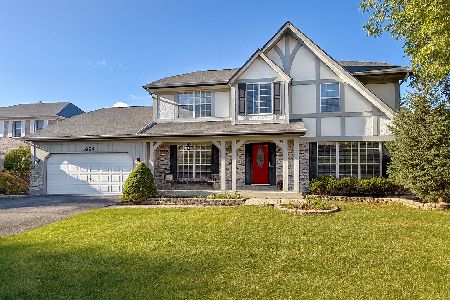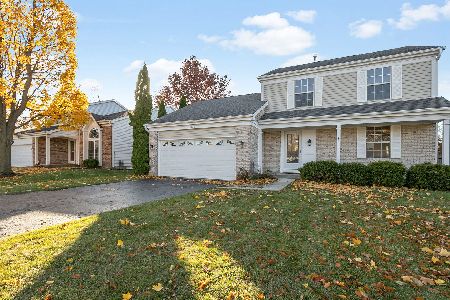1653 Brighton Drive, Mundelein, Illinois 60060
$312,500
|
Sold
|
|
| Status: | Closed |
| Sqft: | 2,623 |
| Cost/Sqft: | $120 |
| Beds: | 4 |
| Baths: | 3 |
| Year Built: | 1990 |
| Property Taxes: | $7,943 |
| Days On Market: | 1870 |
| Lot Size: | 0,17 |
Description
Gorgeous curb appeal, spacious living areas and amazing updates fill this traditional home in lovely Cambridge Country. This freshly painted 2-story home has an easy floor plan conducive to all lifestyles and families. Enter an inviting front porch with sitting options that leads to a lovely foyer. The sunken living room has beautiful hardwood flooring, all natural light from bright windows and great view of the dining room. Make meal time extra special when you prepare it in this stunning kitchen with stainless steel appliances, overhead cabinets, pantry-closet and an eating area overlooking the yard. A spacious family room located off the kitchen is perfect for watching TV or game nights. Retreat to this spacious master bedroom with vaulted ceiling, plush carpet, walk-in closet and an elegant master bathroom with dual pedestal sinks, tub & separate glass-enclosed shower. All bedrooms are oversized! Recent improvements include new carpeted floors throughout, new sump pump and new doors on bedrooms, bathrooms and closets! Entertain flawlessly in this full, partially finished basement, complete with a recreation room and space for storage. Unwind on your outdoor patio and just enjoy the backyard with family and friends with extra storage space in the shed! Move-in ready!
Property Specifics
| Single Family | |
| — | |
| Traditional | |
| 1990 | |
| Full | |
| REGENCY | |
| No | |
| 0.17 |
| Lake | |
| Cambridge Country | |
| 0 / Not Applicable | |
| None | |
| Public | |
| Public Sewer | |
| 10926185 | |
| 10262110040000 |
Nearby Schools
| NAME: | DISTRICT: | DISTANCE: | |
|---|---|---|---|
|
Grade School
Fremont Elementary School |
79 | — | |
|
Middle School
Fremont Middle School |
79 | Not in DB | |
|
High School
Mundelein Cons High School |
120 | Not in DB | |
Property History
| DATE: | EVENT: | PRICE: | SOURCE: |
|---|---|---|---|
| 21 Oct, 2016 | Sold | $248,000 | MRED MLS |
| 10 Aug, 2016 | Under contract | $265,000 | MRED MLS |
| 5 Aug, 2016 | Listed for sale | $265,000 | MRED MLS |
| 11 Dec, 2020 | Sold | $312,500 | MRED MLS |
| 7 Nov, 2020 | Under contract | $315,000 | MRED MLS |
| 5 Nov, 2020 | Listed for sale | $315,000 | MRED MLS |

































Room Specifics
Total Bedrooms: 4
Bedrooms Above Ground: 4
Bedrooms Below Ground: 0
Dimensions: —
Floor Type: Carpet
Dimensions: —
Floor Type: Carpet
Dimensions: —
Floor Type: Carpet
Full Bathrooms: 3
Bathroom Amenities: Separate Shower,Double Sink,Soaking Tub
Bathroom in Basement: 0
Rooms: Recreation Room,Foyer,Storage,Walk In Closet
Basement Description: Partially Finished
Other Specifics
| 2 | |
| Concrete Perimeter | |
| Asphalt | |
| Patio, Porch, Storms/Screens | |
| Landscaped | |
| 71X110X64X112 | |
| — | |
| Full | |
| Vaulted/Cathedral Ceilings, Hardwood Floors, Walk-In Closet(s) | |
| Range, Microwave, Dishwasher, Refrigerator, Washer, Dryer, Disposal, Stainless Steel Appliance(s) | |
| Not in DB | |
| Curbs, Sidewalks, Street Lights, Street Paved | |
| — | |
| — | |
| — |
Tax History
| Year | Property Taxes |
|---|---|
| 2016 | $7,639 |
| 2020 | $7,943 |
Contact Agent
Nearby Similar Homes
Nearby Sold Comparables
Contact Agent
Listing Provided By
Helen Oliveri Real Estate








