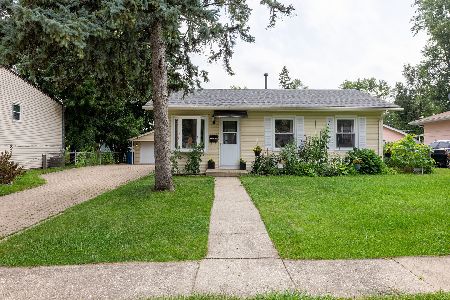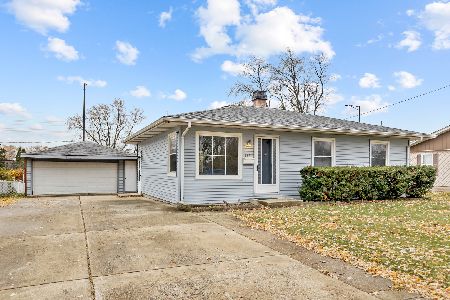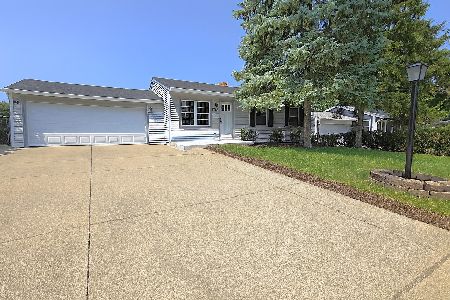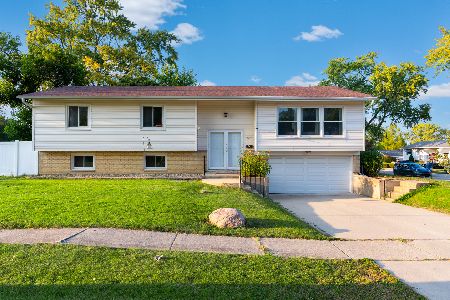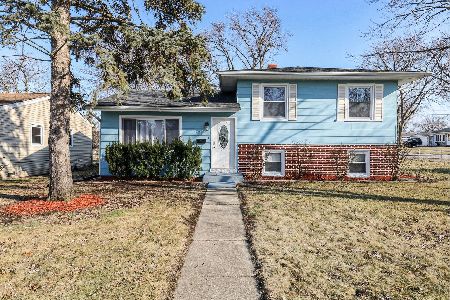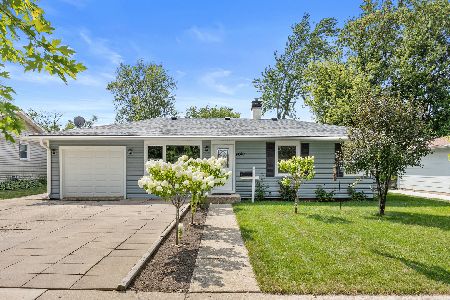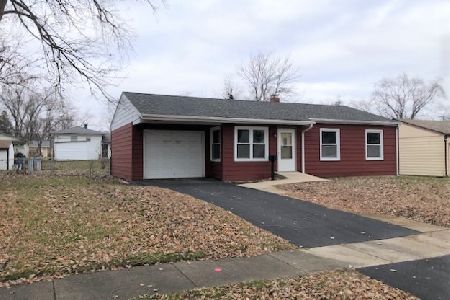1653 Sycamore Avenue, Hanover Park, Illinois 60133
$277,000
|
Sold
|
|
| Status: | Closed |
| Sqft: | 1,549 |
| Cost/Sqft: | $181 |
| Beds: | 3 |
| Baths: | 3 |
| Year Built: | 1961 |
| Property Taxes: | $5,732 |
| Days On Market: | 1995 |
| Lot Size: | 0,19 |
Description
BEAUTIFUL RANCH HOME IN HIGHLY RATED BARTLETT HIGH SCHOOL DISTRICT! This incredible property has been UPDATED FROM TOP TO BOTTOM! Enter through the front formal living/dining room boasting fresh neutral paint, sunny north facing windows, & durable wood-look floors! Imagine easy entertaining in the OPEN CONCEPT EAT-IN-KITCHEN featuring GRANITE COUNTERS, modern glass mosaic backsplash, Stainless steel appliances, & breakfast bar/island! Spend winter nights in front of the relaxing family room fireplace & summers in the oversized fenced yard! The cedar fenced-in yard boasts ample room for your garden, a private deck, fire pit, large storage shed, & a convenient kennel! Retreat to a ONE-OF-A-KIND master bedroom offering hardwood floors, luxurious crown molding, contemporary lighting, a LARGE walk-in-closet, FULL PRIVATE en suite, & ACCESS TO YOUR VERY OWN MASTER DECK! Enjoy 2 additional main floor guest bedrooms as well as a BONUS lower level guest room! Lower level offers an ideal layout for extended guests, a truly private office, or in-law suite! Basement features an expansive rec room with modern LED color-changing recessed lighting, a bar, & plenty of added storage space in the laundry room! Room for your car & all your hobbies in the SPACIOUS HEATED 2.5 CAR GARAGE! Garage boasts a custom entertainment system with surround sound, impressive shop lights, & an additional kennel with outdoor access! You'll love the stunning upgrades throughout this beautiful ranch home including-UPGRADED wood/wood-look floors, upgraded molding/trim, 2 skylights, modern 6 panel doors, 3 FULL UPDATED bathrooms, updated kitchen, new sump pump, & MORE! IDEALLY LOCATED near restaurants, shopping, entertainment, & parks! Quick commute to Metra & highways! LOW TAXES & MOVE-IN-READY! This is the one you've been waiting for!
Property Specifics
| Single Family | |
| — | |
| Ranch | |
| 1961 | |
| Partial | |
| — | |
| No | |
| 0.19 |
| Cook | |
| — | |
| — / Not Applicable | |
| None | |
| Private | |
| Public Sewer | |
| 10798172 | |
| 06362120100000 |
Nearby Schools
| NAME: | DISTRICT: | DISTANCE: | |
|---|---|---|---|
|
Grade School
Laurel Hill Elementary School |
46 | — | |
|
Middle School
Tefft Middle School |
46 | Not in DB | |
|
High School
Bartlett High School |
46 | Not in DB | |
Property History
| DATE: | EVENT: | PRICE: | SOURCE: |
|---|---|---|---|
| 30 Nov, 2007 | Sold | $179,500 | MRED MLS |
| 25 Sep, 2007 | Under contract | $179,500 | MRED MLS |
| 21 Sep, 2007 | Listed for sale | $179,500 | MRED MLS |
| 1 Oct, 2020 | Sold | $277,000 | MRED MLS |
| 8 Aug, 2020 | Under contract | $279,900 | MRED MLS |
| 3 Aug, 2020 | Listed for sale | $279,900 | MRED MLS |
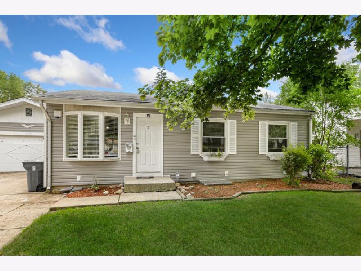
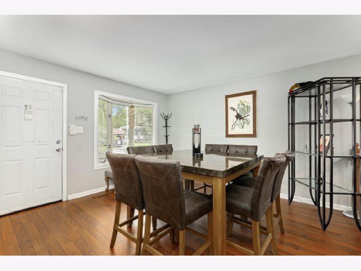
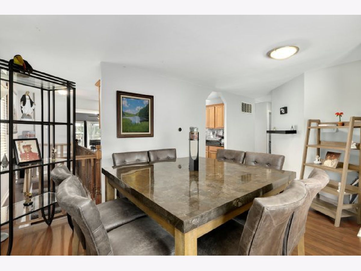
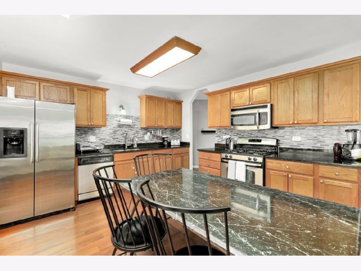
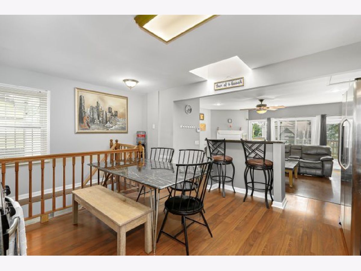
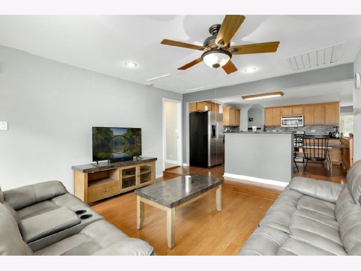
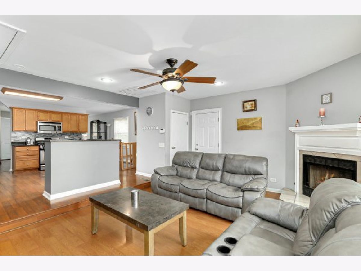
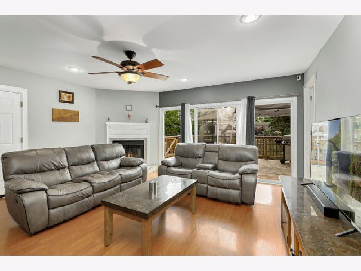
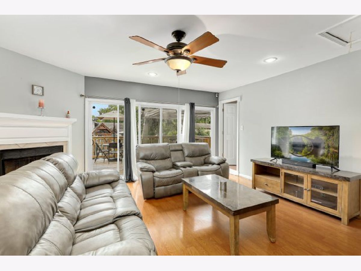
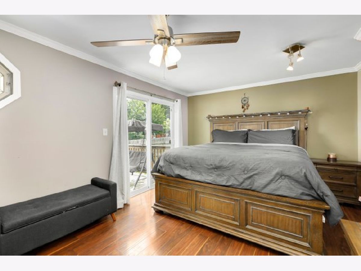
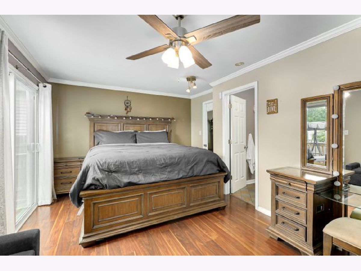
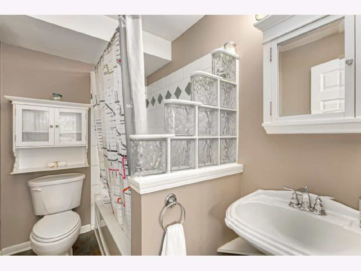
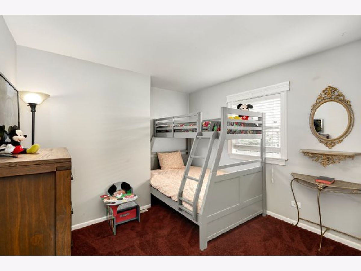
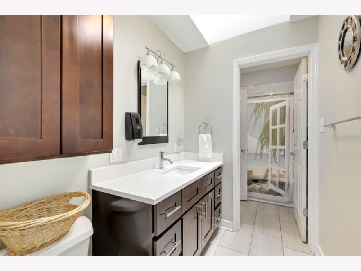
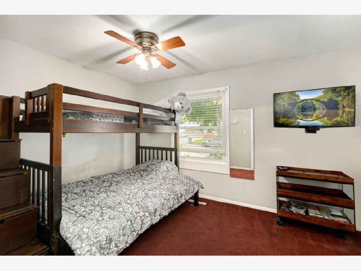
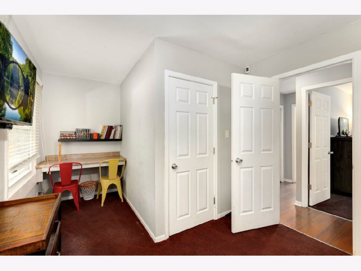
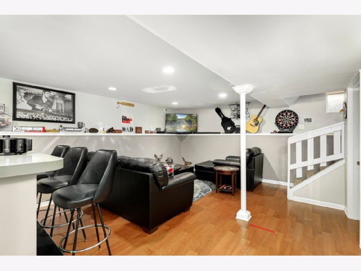
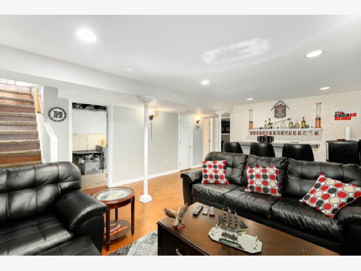
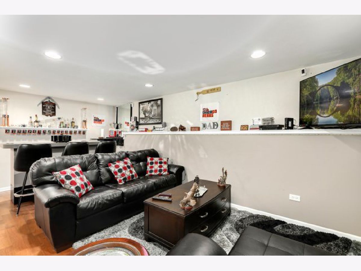
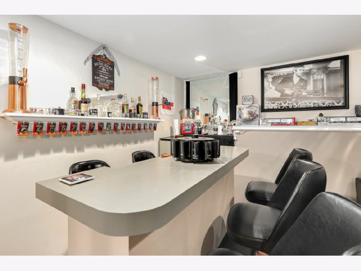
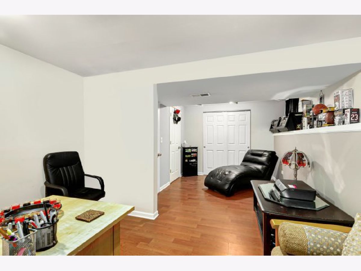
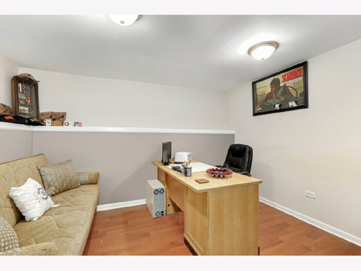
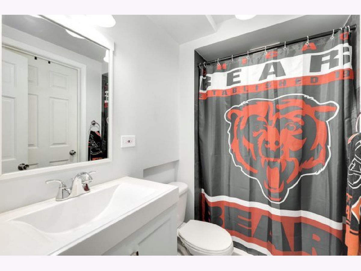
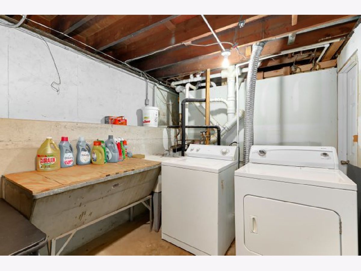
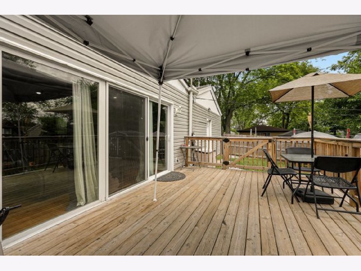
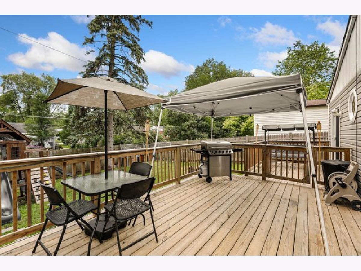
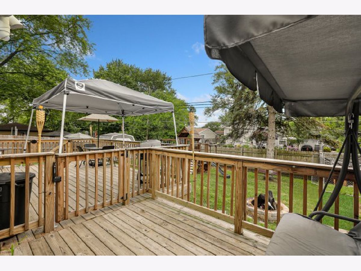
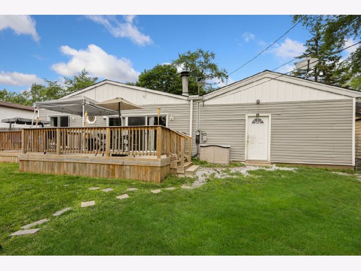
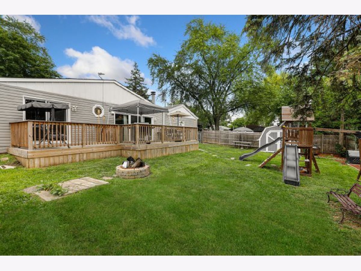
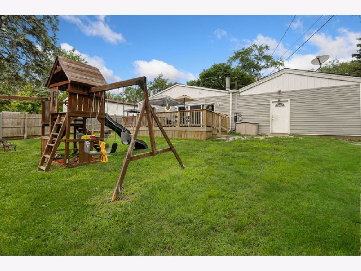
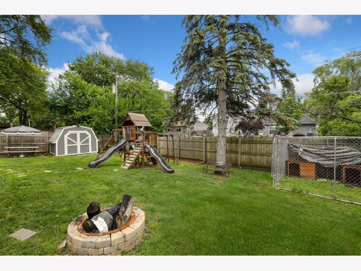
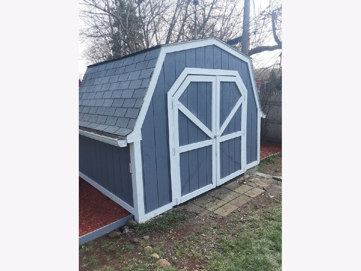
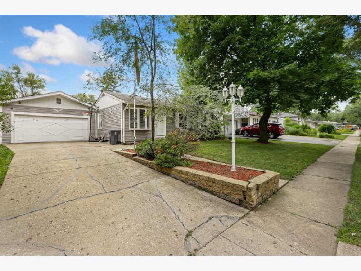
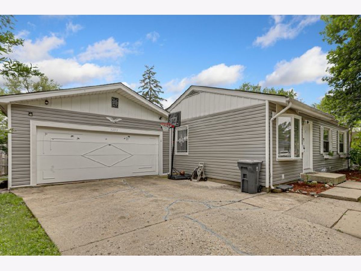
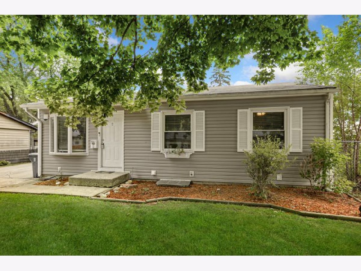
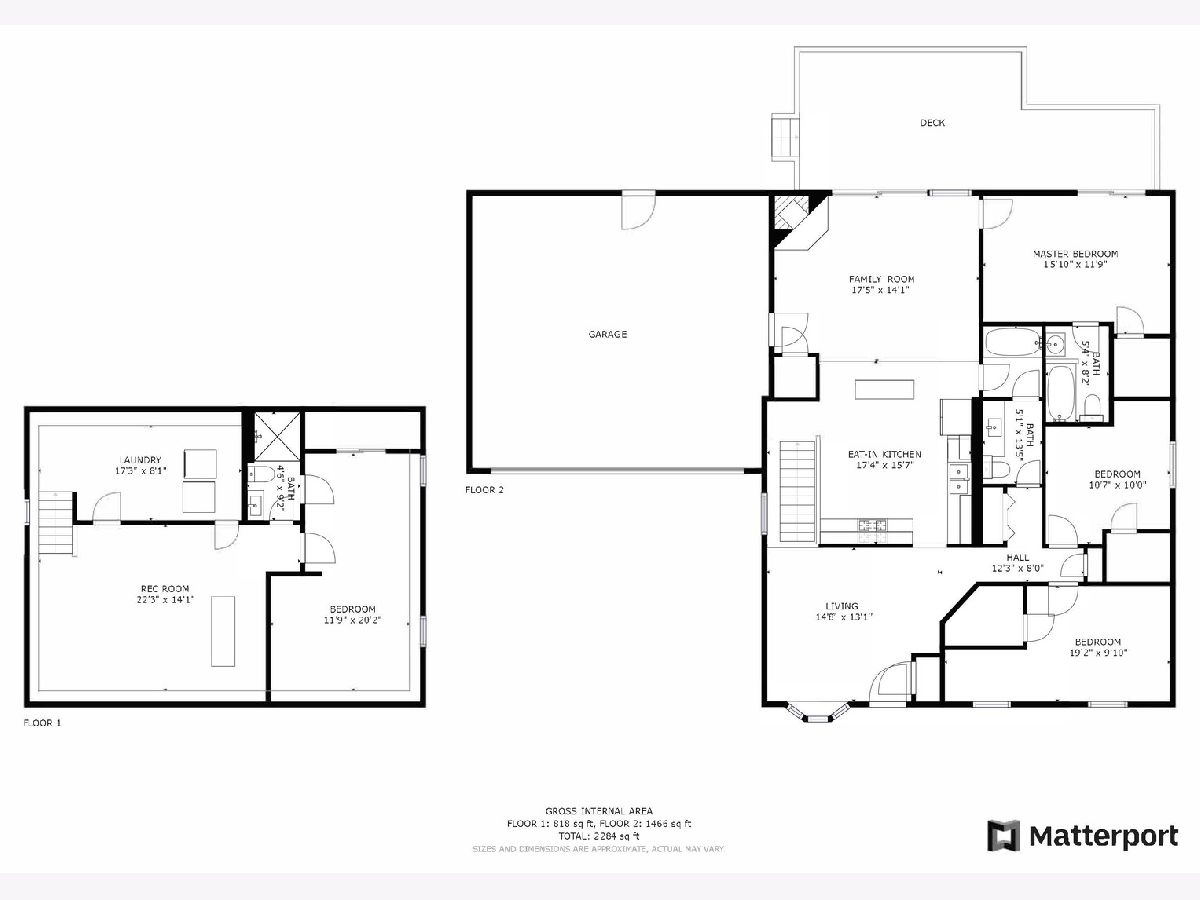
Room Specifics
Total Bedrooms: 4
Bedrooms Above Ground: 3
Bedrooms Below Ground: 1
Dimensions: —
Floor Type: Carpet
Dimensions: —
Floor Type: Carpet
Dimensions: —
Floor Type: Wood Laminate
Full Bathrooms: 3
Bathroom Amenities: Double Sink
Bathroom in Basement: 1
Rooms: Recreation Room
Basement Description: Finished
Other Specifics
| 2.5 | |
| — | |
| — | |
| Deck, Storms/Screens, Fire Pit | |
| Fenced Yard | |
| 8160 | |
| Pull Down Stair,Unfinished | |
| Full | |
| Skylight(s), Bar-Dry, Hardwood Floors, Wood Laminate Floors, First Floor Bedroom, In-Law Arrangement, Walk-In Closet(s) | |
| Range, Microwave, Dishwasher, Refrigerator, Washer, Dryer, Disposal, Stainless Steel Appliance(s) | |
| Not in DB | |
| Park, Street Paved | |
| — | |
| — | |
| Gas Log |
Tax History
| Year | Property Taxes |
|---|---|
| 2007 | $3,622 |
| 2020 | $5,732 |
Contact Agent
Nearby Similar Homes
Nearby Sold Comparables
Contact Agent
Listing Provided By
Redfin Corporation

