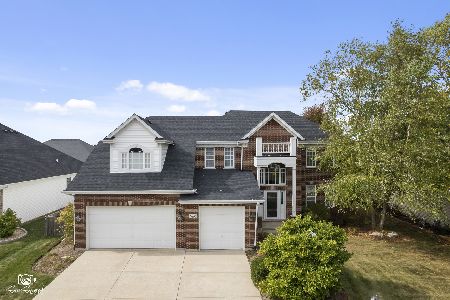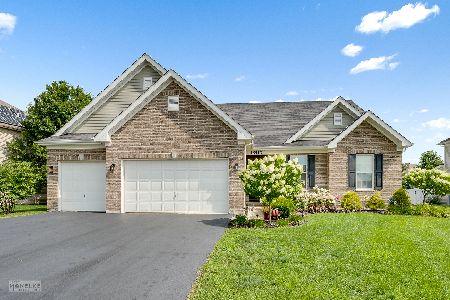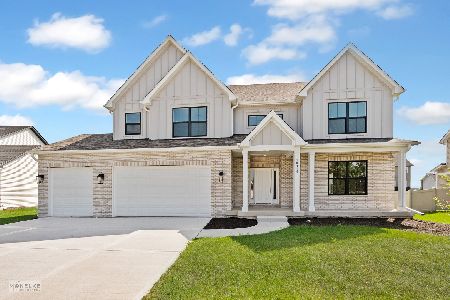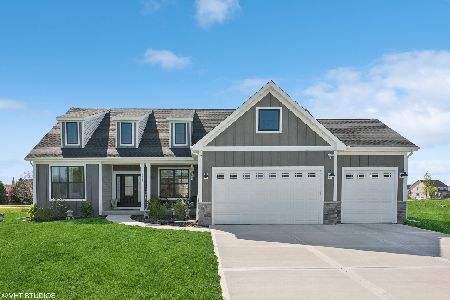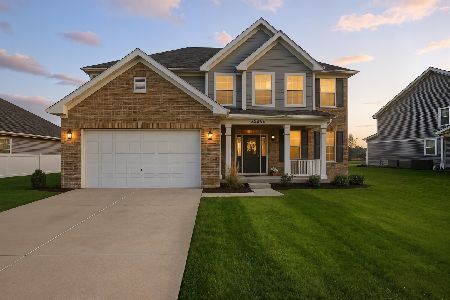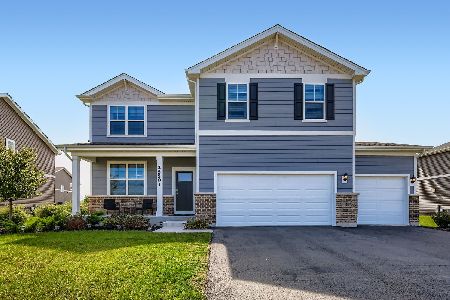16530 Mueller Circle, Plainfield, Illinois 60586
$380,500
|
Sold
|
|
| Status: | Closed |
| Sqft: | 2,975 |
| Cost/Sqft: | $128 |
| Beds: | 4 |
| Baths: | 3 |
| Year Built: | 2018 |
| Property Taxes: | $0 |
| Days On Market: | 2607 |
| Lot Size: | 0,24 |
Description
Welcome to Springbank! Relax your Home! AP HOMES offers the Valencia II Model, a 2975 Sq. Ft. 2 Story, with a Full Brick Front and Sided Home, 4 Bedrooms, 2,5 Baths, Open 1st Floor Den, Full Basement and 3 Car Garage. This Beautiful Home is under Construction with a Fall Delivery! A Spectacular Family Room opens to a Designer Kitchen. Kitchen comes equipped with 42" Brakur Custom Cabinets, Can Lights, Island w/Pendant Lights & Refrigerator! Features Include: Hrwd Floors, Crown Molding, & Wainscoting! Formal Dining Room with Accent Pillars! Oak Rails on the 1st and 2nd Floor, and 9' 1st Floor ceiling! Master Bedroom with Luxury Bath, includes: Soaking Tub, Cer Tiled Separate Shower, DBL Bowl Vanity, and Privacy Commode. All Bedrms are excellent size with walk in closets! 2nd floor Laundry replete w/ Maytag Washer & Dryer .Surrounded by Nature and a Wealth of Amenities, Springbank was planned for Family,s Active Lifestyle! Photo,s of Similar Home! Make your Move to a AP HOME today!
Property Specifics
| Single Family | |
| — | |
| Traditional | |
| 2018 | |
| Full | |
| VALENCIA II | |
| No | |
| 0.24 |
| Will | |
| Springbank | |
| 624 / Annual | |
| None | |
| Public | |
| Public Sewer | |
| 10084141 | |
| 0603203080510000 |
Nearby Schools
| NAME: | DISTRICT: | DISTANCE: | |
|---|---|---|---|
|
Grade School
Meadow View Elementary School |
202 | — | |
|
Middle School
Aux Sable Middle School |
202 | Not in DB | |
|
High School
Plainfield South High School |
202 | Not in DB | |
Property History
| DATE: | EVENT: | PRICE: | SOURCE: |
|---|---|---|---|
| 24 Feb, 2019 | Sold | $380,500 | MRED MLS |
| 10 Jan, 2019 | Under contract | $381,000 | MRED MLS |
| — | Last price change | $377,000 | MRED MLS |
| 15 Sep, 2018 | Listed for sale | $389,000 | MRED MLS |
Room Specifics
Total Bedrooms: 4
Bedrooms Above Ground: 4
Bedrooms Below Ground: 0
Dimensions: —
Floor Type: Carpet
Dimensions: —
Floor Type: Carpet
Dimensions: —
Floor Type: Carpet
Full Bathrooms: 3
Bathroom Amenities: Separate Shower,Double Sink,Garden Tub
Bathroom in Basement: 0
Rooms: Great Room,Den,Breakfast Room
Basement Description: Unfinished
Other Specifics
| 3 | |
| Concrete Perimeter | |
| Asphalt | |
| Porch | |
| — | |
| 80X125 | |
| — | |
| Full | |
| Hardwood Floors, Second Floor Laundry | |
| Range, Microwave, Dishwasher, Disposal, Stainless Steel Appliance(s) | |
| Not in DB | |
| Clubhouse, Pool, Street Lights, Street Paved | |
| — | |
| — | |
| — |
Tax History
| Year | Property Taxes |
|---|
Contact Agent
Nearby Similar Homes
Nearby Sold Comparables
Contact Agent
Listing Provided By
Coldwell Banker Residential

