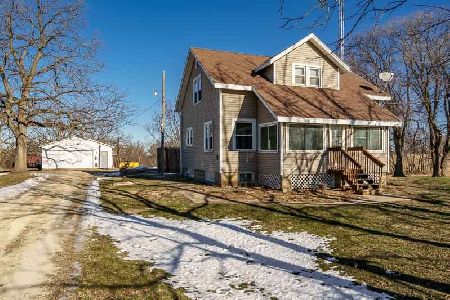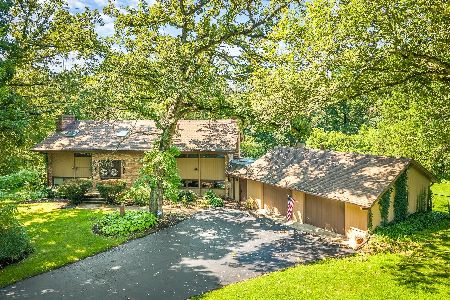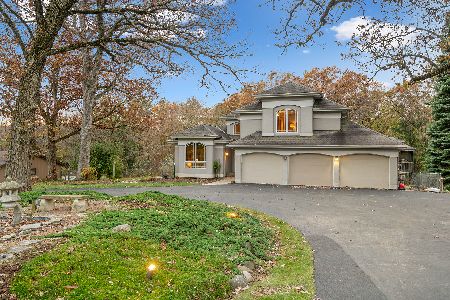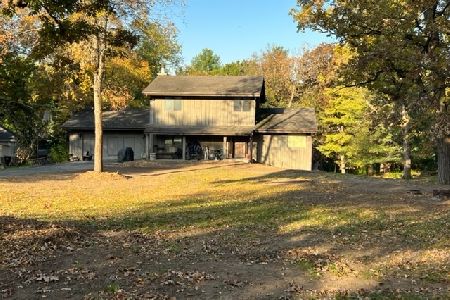16532 Grove Creek Circle, Pecatonica, Illinois 61063
$204,000
|
Sold
|
|
| Status: | Closed |
| Sqft: | 2,912 |
| Cost/Sqft: | $77 |
| Beds: | 3 |
| Baths: | 3 |
| Year Built: | 1966 |
| Property Taxes: | $6,411 |
| Days On Market: | 1903 |
| Lot Size: | 0,91 |
Description
This beautiful home is situated in the perfect tranquil wooded setting and backs to the trails of the Seward Forest Preserve! This home is in the Pecatonica School District and features a huge open great room w/cathedral ceiling, hardwood floor and woodburning fireplace w/a gas starter. A sprawling deck leads into the great room, bright w/floor to ceiling windows inc a big open lofted living space above and wooded views provide a relaxing retreat! An eat in kitchen inc a formal dining space overlooking the wooded back yard and covered deck! A breakfast bar adds additional seating in the upgraded kitchen complete w/gorgeous granite countertop, glass and tile backsplash, maple cabinetry and stainless steel appliances plus a buffet/coffee bar in the dining area. A main floor bedroom features deck access and a full bath inc whirl tub just adjacent. A master suite is private w/hardwood floor, cath ceiling and bath w/wooded back yard view! A fin walkout LL inc a family room w/french door to deck, a full bath, big office w/closet & laundry room. Relax and enjoy this setting is absolutely serene! A .91 acre lot backs to a creek and forest preserve on a wonderful country cul-se-sac! Home Warranty included!
Property Specifics
| Single Family | |
| — | |
| Contemporary | |
| 1966 | |
| Walkout | |
| — | |
| No | |
| 0.91 |
| Winnebago | |
| — | |
| — / Not Applicable | |
| None | |
| Private Well | |
| Septic-Private | |
| 10925198 | |
| 1305427010 |
Nearby Schools
| NAME: | DISTRICT: | DISTANCE: | |
|---|---|---|---|
|
Grade School
Pecatonica Grade School |
321 | — | |
|
Middle School
Pecatonica Comm Middle School |
321 | Not in DB | |
|
High School
Pecatonica High School |
321 | Not in DB | |
Property History
| DATE: | EVENT: | PRICE: | SOURCE: |
|---|---|---|---|
| 12 Feb, 2021 | Sold | $204,000 | MRED MLS |
| 31 Jan, 2021 | Under contract | $225,000 | MRED MLS |
| — | Last price change | $250,000 | MRED MLS |
| 4 Nov, 2020 | Listed for sale | $250,000 | MRED MLS |
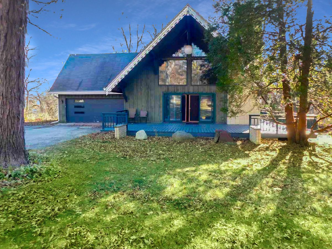
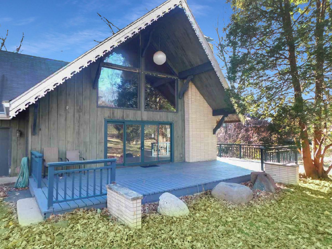
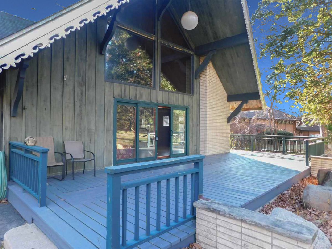
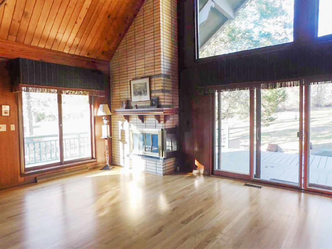
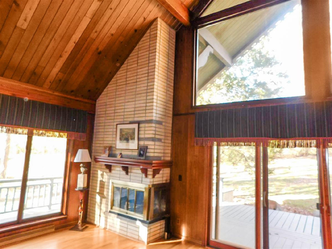
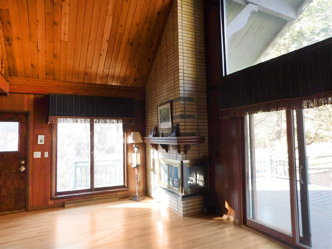
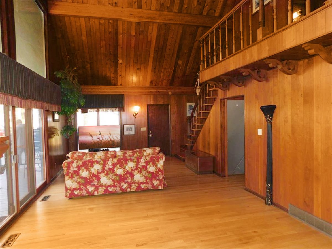
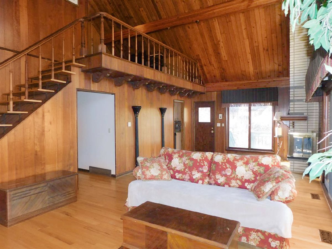
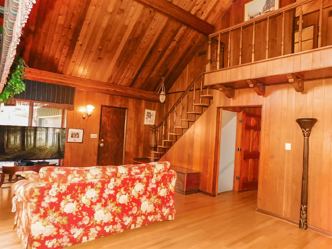
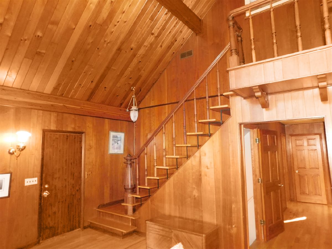
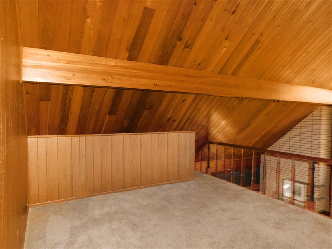
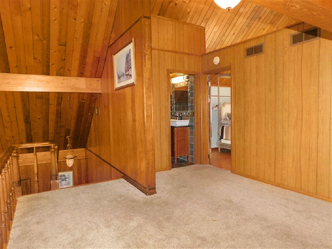
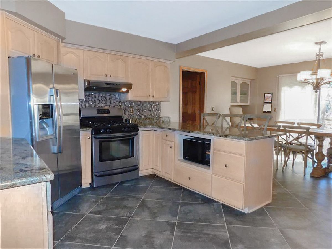
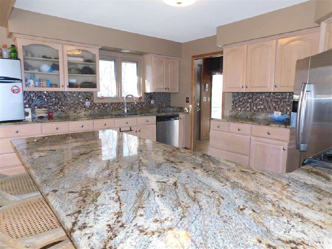
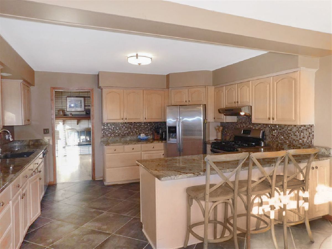
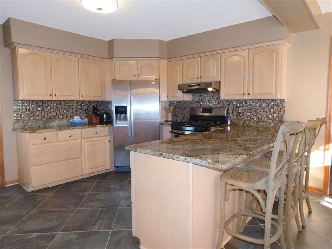
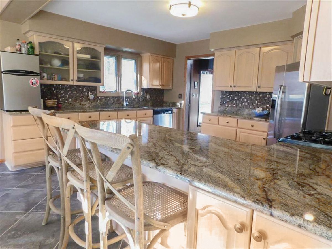
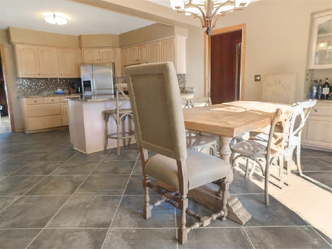
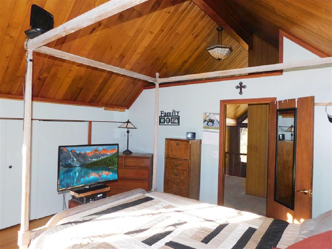
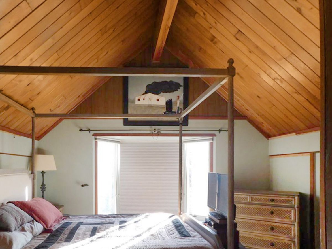
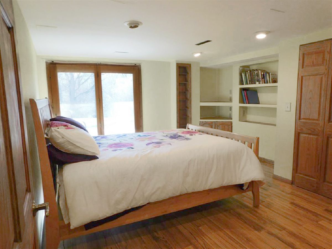
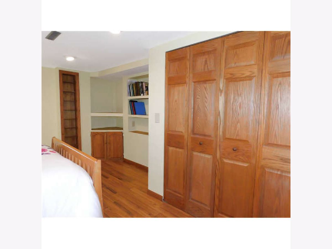
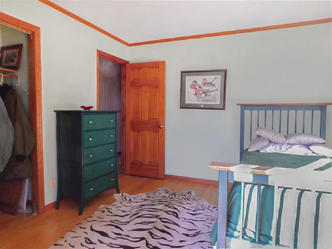
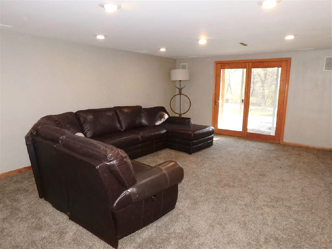
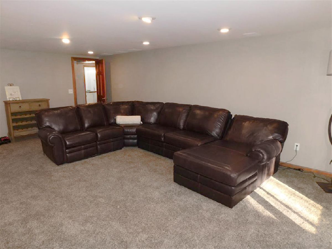
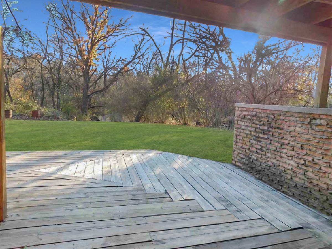
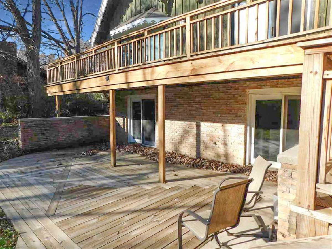
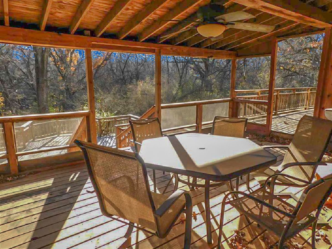
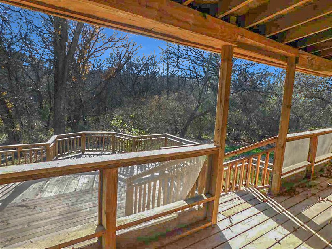
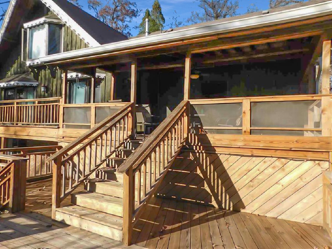
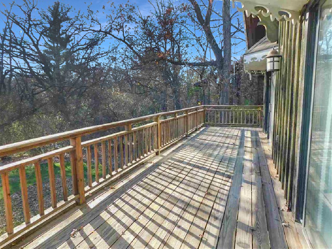
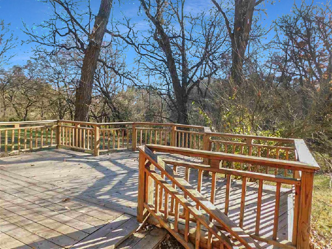
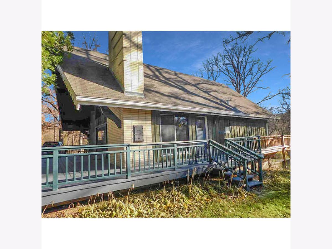
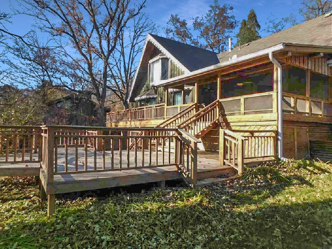
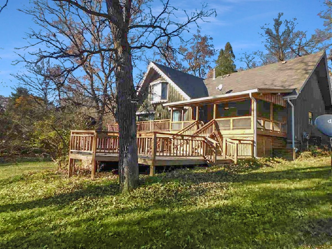
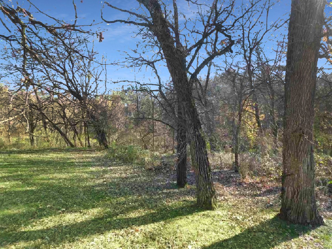
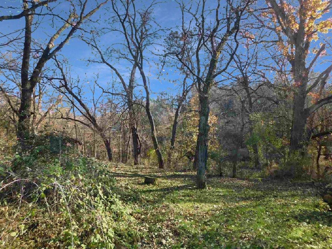
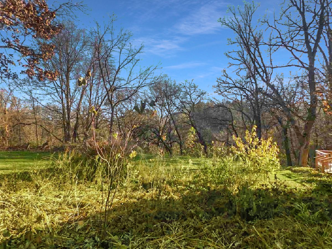
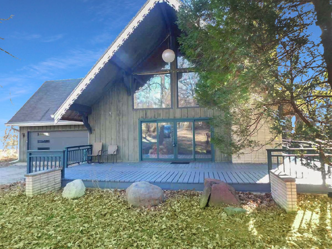
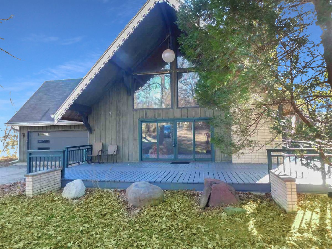
Room Specifics
Total Bedrooms: 3
Bedrooms Above Ground: 3
Bedrooms Below Ground: 0
Dimensions: —
Floor Type: Hardwood
Dimensions: —
Floor Type: Wood Laminate
Full Bathrooms: 3
Bathroom Amenities: Whirlpool
Bathroom in Basement: 1
Rooms: Office,Loft
Basement Description: Finished
Other Specifics
| 2 | |
| — | |
| Asphalt | |
| Deck, Patio | |
| Cul-De-Sac,Wooded,Mature Trees | |
| 163.45X351.14X110.33X292.2 | |
| — | |
| Full | |
| Vaulted/Cathedral Ceilings, Hardwood Floors, First Floor Bedroom | |
| Range, Dishwasher, Refrigerator, Stainless Steel Appliance(s) | |
| Not in DB | |
| Street Paved | |
| — | |
| — | |
| Wood Burning, Gas Starter |
Tax History
| Year | Property Taxes |
|---|---|
| 2021 | $6,411 |
Contact Agent
Nearby Sold Comparables
Contact Agent
Listing Provided By
Re/Max Property Source

