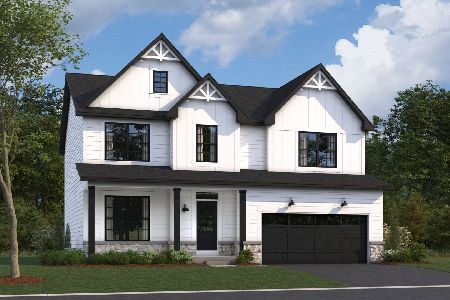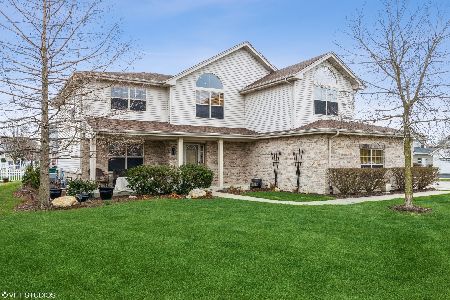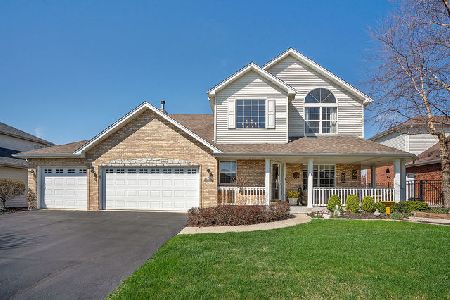16533 Courtside Drive, Lockport, Illinois 60441
$312,000
|
Sold
|
|
| Status: | Closed |
| Sqft: | 2,489 |
| Cost/Sqft: | $131 |
| Beds: | 4 |
| Baths: | 4 |
| Year Built: | 2001 |
| Property Taxes: | $8,521 |
| Days On Market: | 4662 |
| Lot Size: | 0,22 |
Description
Awesome two story w/ 4 beds 3.5 baths in sought after Karen Springs sub. Hardwood floors on main level. 12 ft ceilings in Fam/Lvng rm.Large master w/two walk in closets w/custom Elfa storage system. Master Bath w/dbl sink, whrl pool tub and separate shower. Finished bsmnt w/full bath. Large stamped concrete patio. Oversize 2 car garage w/work bench and heater. Close to shopping, park, schools and I-355
Property Specifics
| Single Family | |
| — | |
| — | |
| 2001 | |
| Partial | |
| LAUREN LYNN | |
| No | |
| 0.22 |
| Will | |
| Karen Springs | |
| 250 / Annual | |
| Insurance,Other | |
| Community Well | |
| Public Sewer | |
| 08318570 | |
| 1605193100020000 |
Property History
| DATE: | EVENT: | PRICE: | SOURCE: |
|---|---|---|---|
| 31 May, 2013 | Sold | $312,000 | MRED MLS |
| 4 May, 2013 | Under contract | $325,000 | MRED MLS |
| 16 Apr, 2013 | Listed for sale | $325,000 | MRED MLS |
Room Specifics
Total Bedrooms: 4
Bedrooms Above Ground: 4
Bedrooms Below Ground: 0
Dimensions: —
Floor Type: Carpet
Dimensions: —
Floor Type: Carpet
Dimensions: —
Floor Type: Carpet
Full Bathrooms: 4
Bathroom Amenities: Double Sink
Bathroom in Basement: 1
Rooms: Pantry
Basement Description: Finished
Other Specifics
| 2 | |
| Concrete Perimeter | |
| Asphalt | |
| Stamped Concrete Patio | |
| — | |
| 9766 | |
| — | |
| Full | |
| Vaulted/Cathedral Ceilings, Hardwood Floors | |
| Range, Microwave, Dishwasher, Refrigerator | |
| Not in DB | |
| Sidewalks, Street Lights | |
| — | |
| — | |
| — |
Tax History
| Year | Property Taxes |
|---|---|
| 2013 | $8,521 |
Contact Agent
Nearby Similar Homes
Nearby Sold Comparables
Contact Agent
Listing Provided By
Chase Real Estate, LLC






