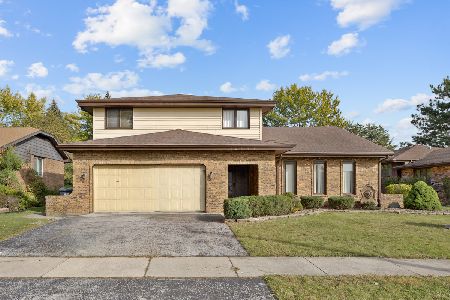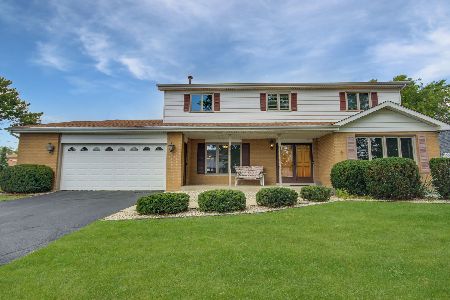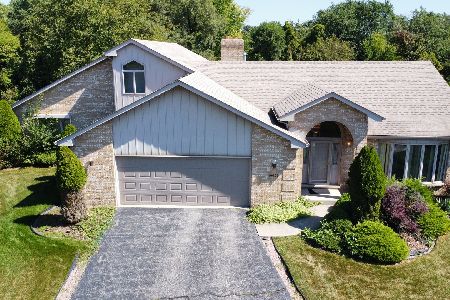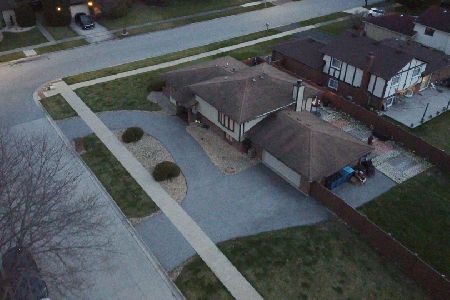16534 Luella Avenue, South Holland, Illinois 60473
$420,000
|
Sold
|
|
| Status: | Closed |
| Sqft: | 3,150 |
| Cost/Sqft: | $130 |
| Beds: | 3 |
| Baths: | 4 |
| Year Built: | 1992 |
| Property Taxes: | $12,760 |
| Days On Market: | 289 |
| Lot Size: | 0,00 |
Description
Welcome home to this turn-key, single-owner 3 bed, 3.5 bath home that sits nestled in one of South Holland's most charming neighborhoods. This over 3,100 finished sq ft home perfectly blends modern sophistication with cozy comfort. Step into the welcoming foyer and take in the dramatic two-story great room, where oversized windows bathe the space in natural light and offer an instant wow factor. Flow seamlessly into the formal dining room and elegant living room-a warm, open layout ideal for entertaining or intimate conversations. The fully remodeled kitchen is a true showstopper, boasting custom cabinetry, exquisite granite countertops, and sleek stainless steel appliances that elevate every culinary experience. A large composite deck and gazebo extend the living space outdoors, offering the perfect setting for al fresco dining and year-round enjoyment. Adjacent to the kitchen, the cozy family room invites you to unwind with a movie or your favorite book, complete with a fireplace for chilly autumn nights. The main level is thoughtfully finished with a chic powder room and a convenient laundry room. Upstairs, a versatile loft area offers the perfect bonus space-ideal for a sunny home office, stylish lounge, or potential 4th bedroom. Two additional bedrooms and a full bath provide privacy and comfort for all. The luxurious owner's suite is a personal retreat, featuring soaring cathedral ceilings, a spacious walk-in closet, and the spa-inspired en suite bath with deep soaking tub that is designed for pure relaxation. The fully finished basement is an entertainer's dream: a custom wet bar with built-in cabinetry, a beverage fridge, and a sprawling recreation area for game nights, parties, or relaxing weekends. A beautifully updated 3/4 bath completes this incredible basement level. All set on a double lot totaling nearly 0.6 acres, with a spacious attached 2-car garage, irrigation system, central vacuum, and more. Located on a quiet cul-de-sac, this home offers the perfect blend of modern charm, space, and location. Welcome home-where every detail has been designed with style, comfort, and ease in mind. With over 3,100 finished sq ft to enjoy, you won't want to image living anywhere else!
Property Specifics
| Single Family | |
| — | |
| — | |
| 1992 | |
| — | |
| — | |
| No | |
| — |
| Cook | |
| — | |
| — / Not Applicable | |
| — | |
| — | |
| — | |
| 12322238 | |
| 29244000980000 |
Nearby Schools
| NAME: | DISTRICT: | DISTANCE: | |
|---|---|---|---|
|
High School
Thornwood High School |
205 | Not in DB | |
Property History
| DATE: | EVENT: | PRICE: | SOURCE: |
|---|---|---|---|
| 9 May, 2025 | Sold | $420,000 | MRED MLS |
| 12 Apr, 2025 | Under contract | $409,900 | MRED MLS |
| 26 Mar, 2025 | Listed for sale | $409,900 | MRED MLS |
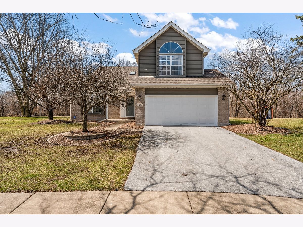
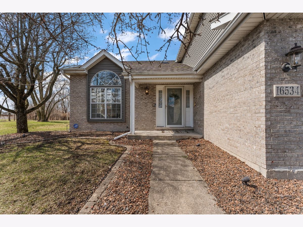
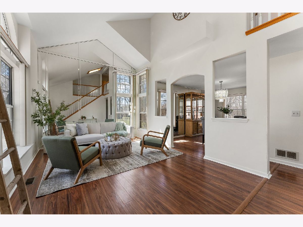
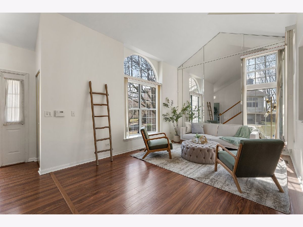
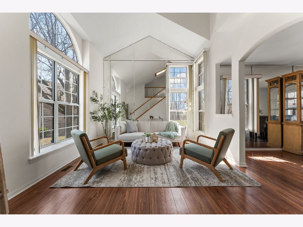
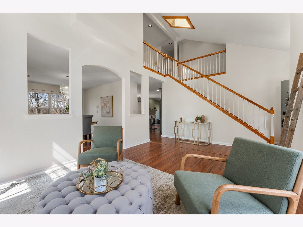
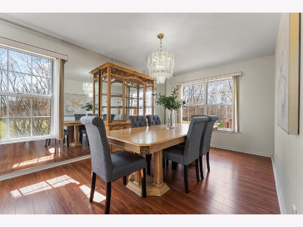
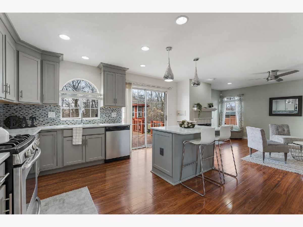
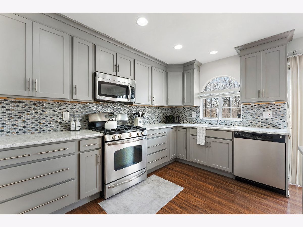
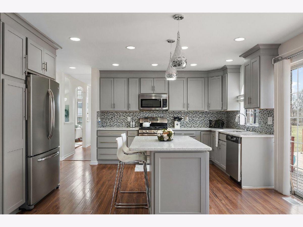
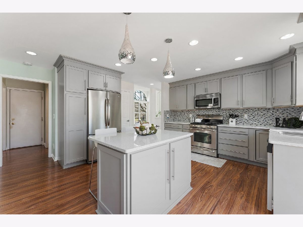
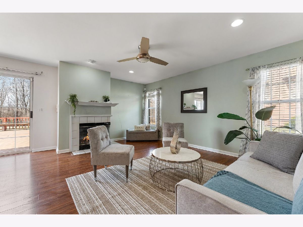
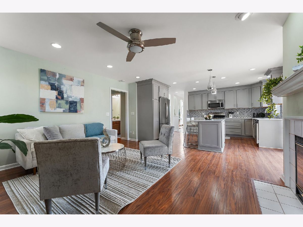
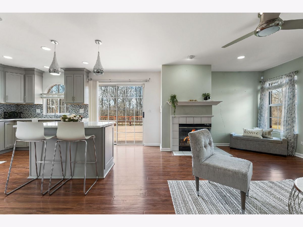
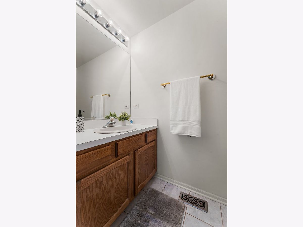
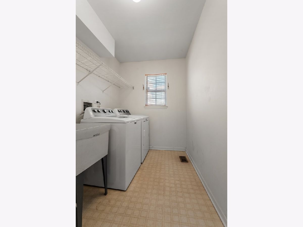
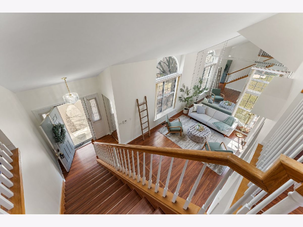
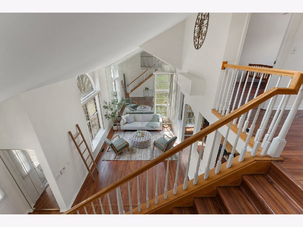
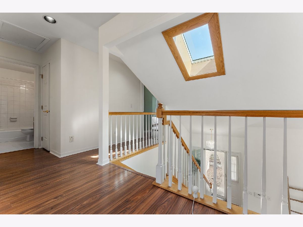
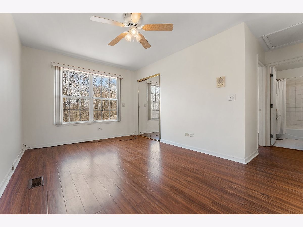
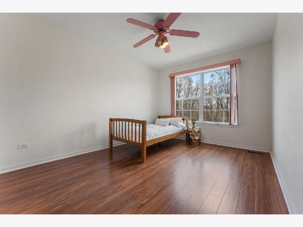
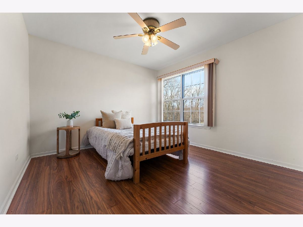
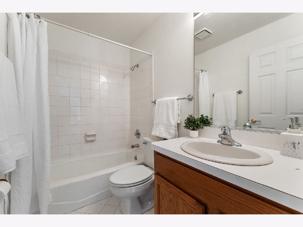
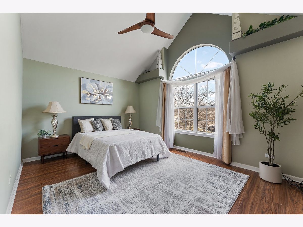
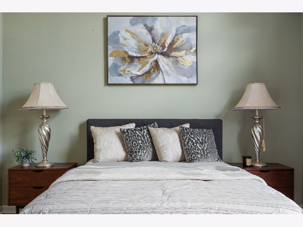
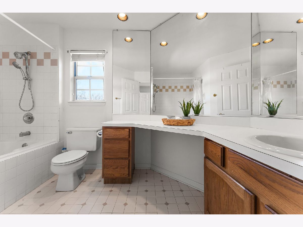
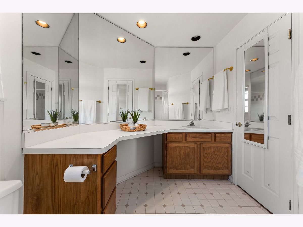
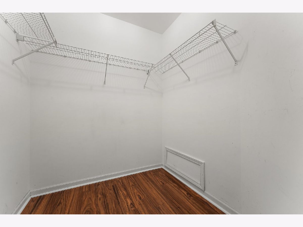
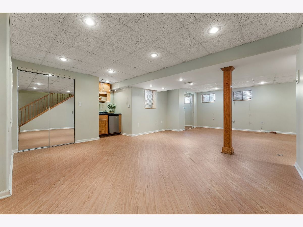
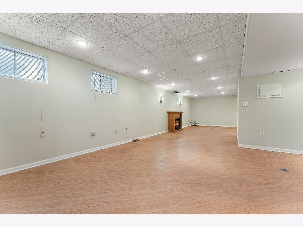
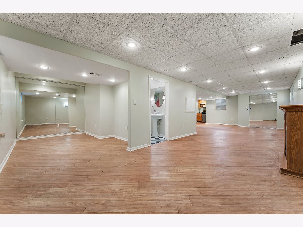
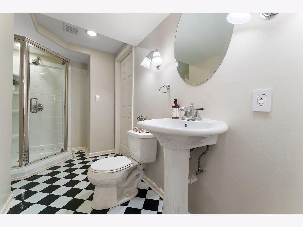
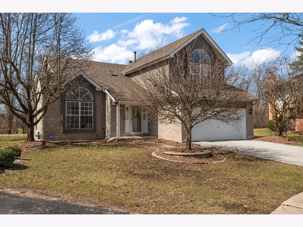
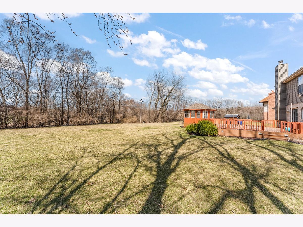
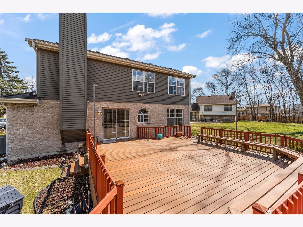
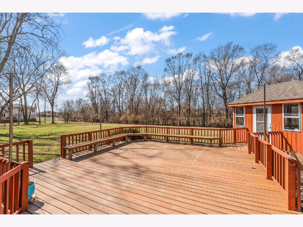
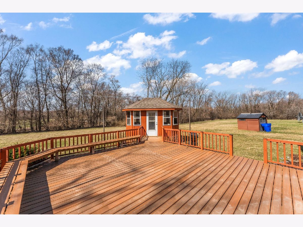
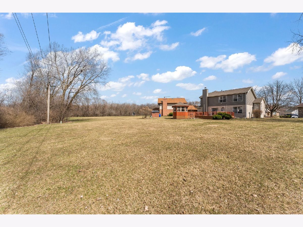
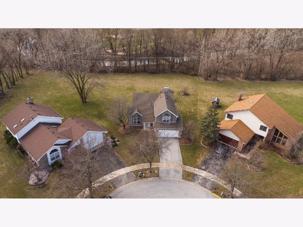
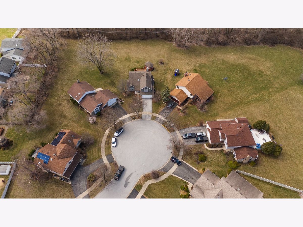
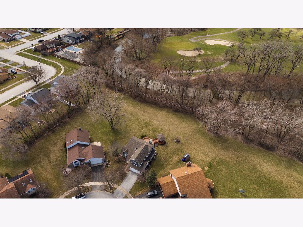
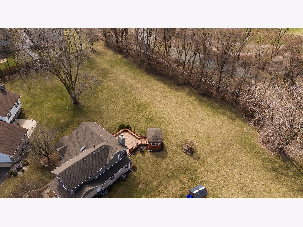
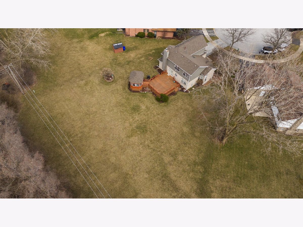
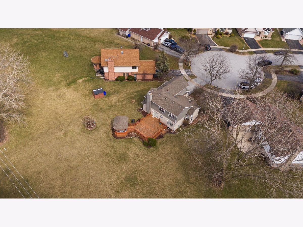
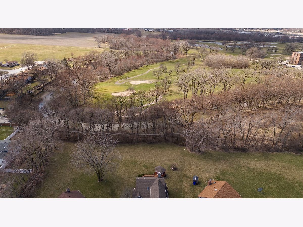
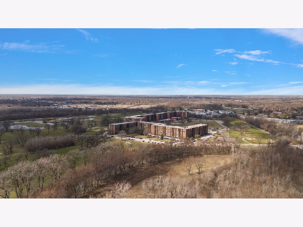
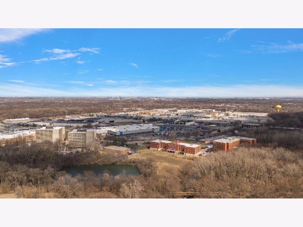
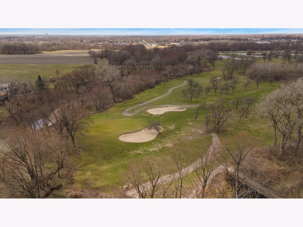
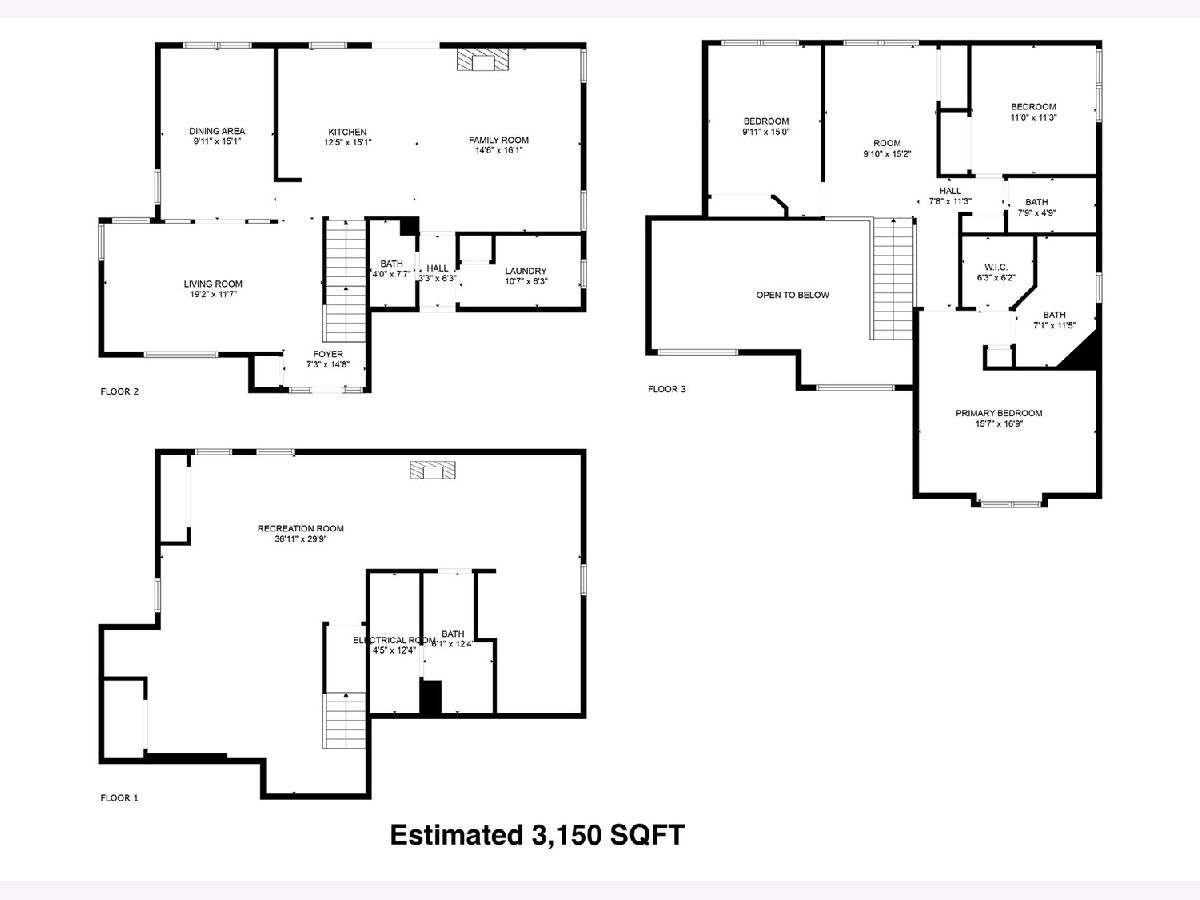
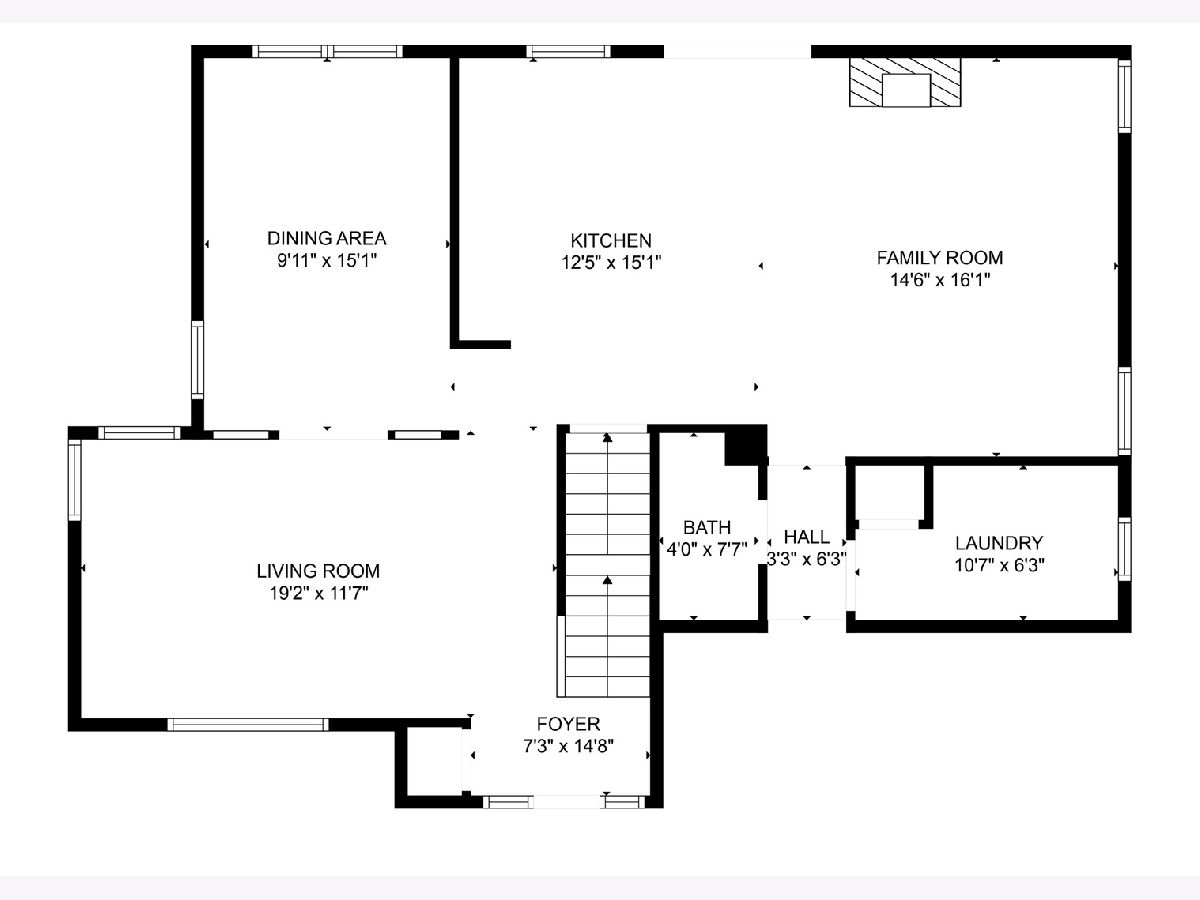
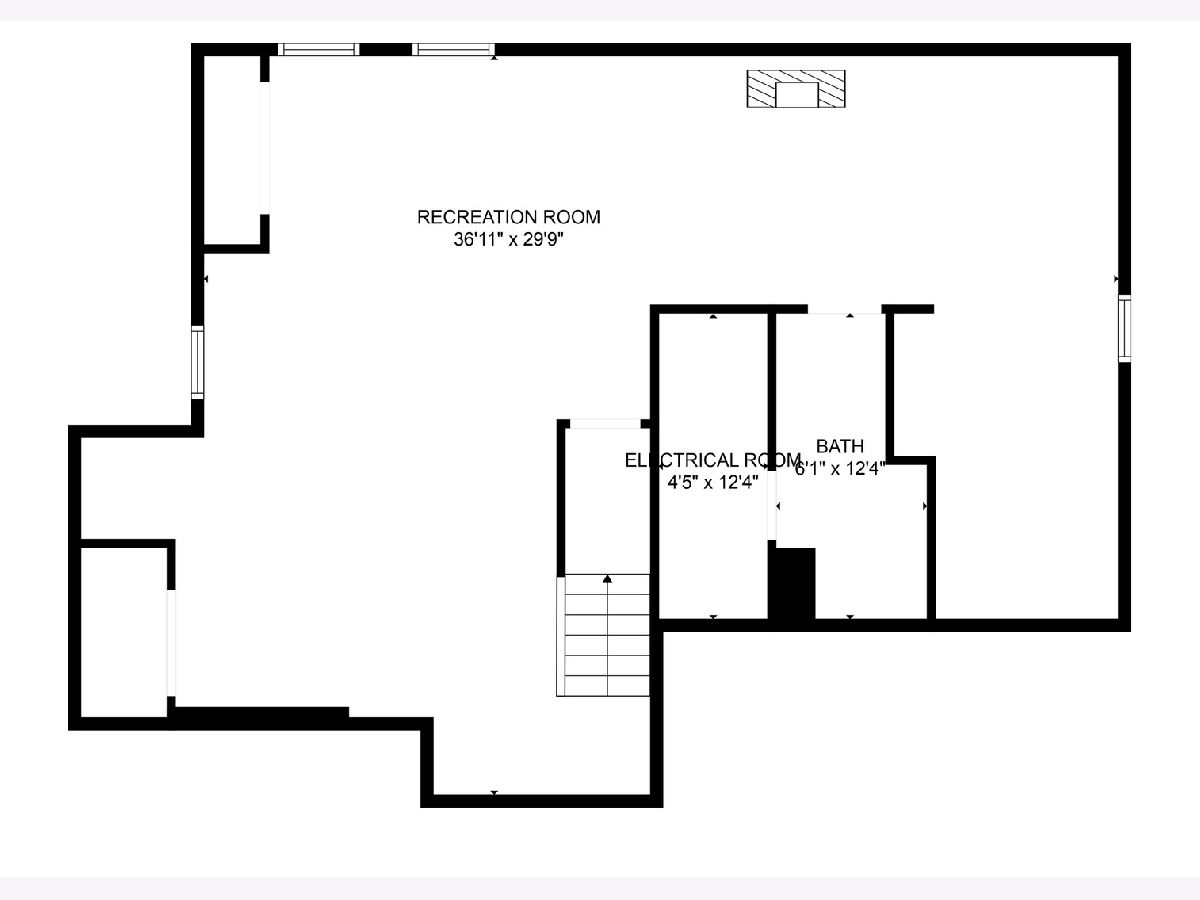
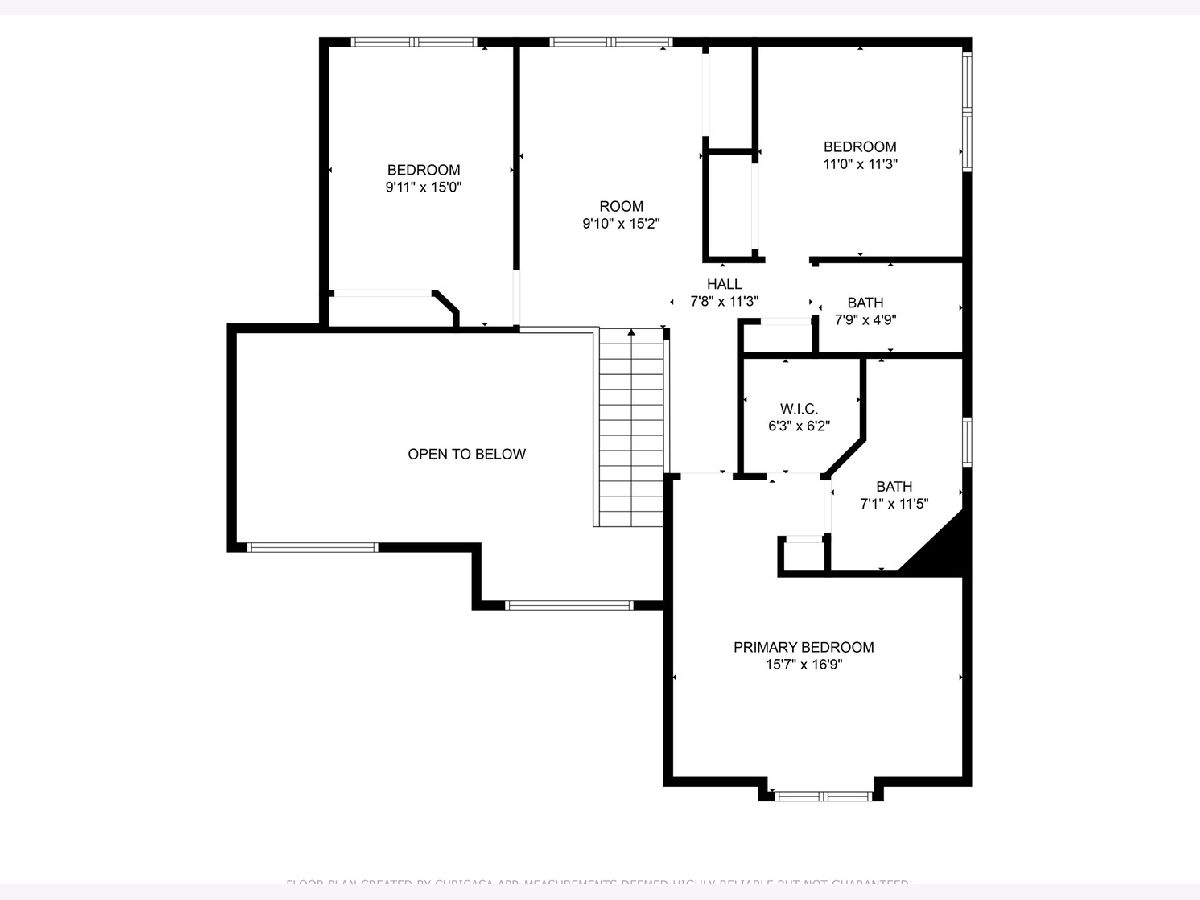
Room Specifics
Total Bedrooms: 3
Bedrooms Above Ground: 3
Bedrooms Below Ground: 0
Dimensions: —
Floor Type: —
Dimensions: —
Floor Type: —
Full Bathrooms: 4
Bathroom Amenities: Garden Tub
Bathroom in Basement: 1
Rooms: —
Basement Description: —
Other Specifics
| 2 | |
| — | |
| — | |
| — | |
| — | |
| 49 X 220 X 214 X 218 | |
| — | |
| — | |
| — | |
| — | |
| Not in DB | |
| — | |
| — | |
| — | |
| — |
Tax History
| Year | Property Taxes |
|---|---|
| 2025 | $12,760 |
Contact Agent
Nearby Similar Homes
Nearby Sold Comparables
Contact Agent
Listing Provided By
eXp Realty, LLC

