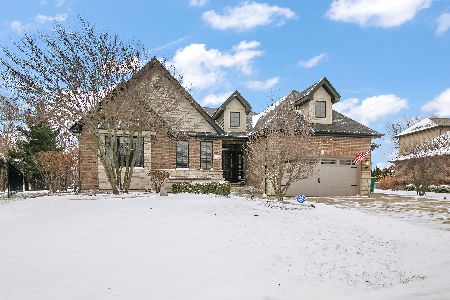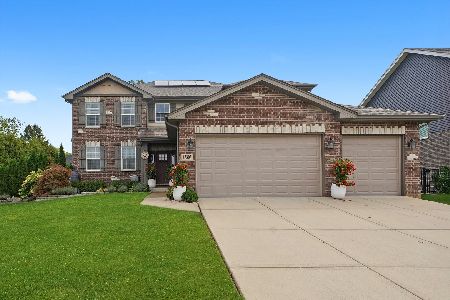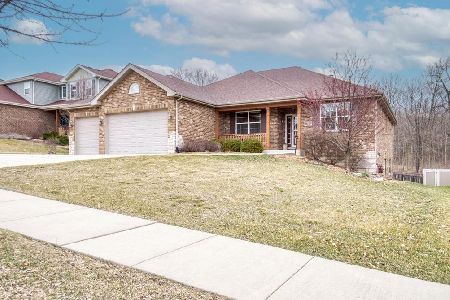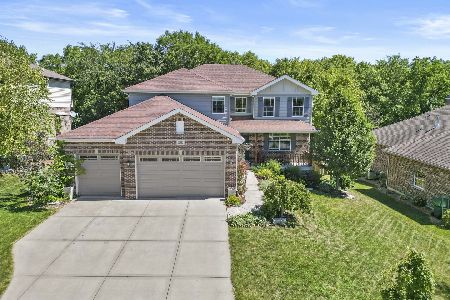16539 Mckenzie Avenue, Lockport, Illinois 60441
$420,000
|
Sold
|
|
| Status: | Closed |
| Sqft: | 3,200 |
| Cost/Sqft: | $134 |
| Beds: | 4 |
| Baths: | 3 |
| Year Built: | 2015 |
| Property Taxes: | $0 |
| Days On Market: | 3743 |
| Lot Size: | 0,31 |
Description
Newly inspired builder floor plan creates optimal living space in this 2 story home! Featuring all of the quality you expect from an experienced builder, while answering many buyer requests, this home is offered at a reasonable price. Ideal for families with entertaining options in family room, living room, formal dining room, and bonus loft. Planning desk adjacent to kitchen allows for household task organization or child's homework area. Mud room on main level with 2nd floor laundry eases day to day functionality to the home owners. Upper level loft area could serve as a 2nd family room or game/study area. Additional options to expand your living space in the full walk-out basement with roughed in plumbing. Great neighborhood & schools. One of only two remaining homes in the subdivision, however other build to suit homes are available in Creekside Estates South! Ready for occupancy!
Property Specifics
| Single Family | |
| — | |
| — | |
| 2015 | |
| Full,Walkout | |
| 2 STORY | |
| No | |
| 0.31 |
| Will | |
| Maple Hill | |
| 21 / Monthly | |
| None | |
| Public | |
| Public Sewer | |
| 09068724 | |
| 1605183040180000 |
Nearby Schools
| NAME: | DISTRICT: | DISTANCE: | |
|---|---|---|---|
|
Grade School
Oak Prairie Junior High School |
92 | — | |
|
High School
Lockport Township High School |
205 | Not in DB | |
Property History
| DATE: | EVENT: | PRICE: | SOURCE: |
|---|---|---|---|
| 21 Mar, 2016 | Sold | $420,000 | MRED MLS |
| 14 Feb, 2016 | Under contract | $429,000 | MRED MLS |
| — | Last price change | $439,000 | MRED MLS |
| 20 Oct, 2015 | Listed for sale | $439,000 | MRED MLS |
Room Specifics
Total Bedrooms: 4
Bedrooms Above Ground: 4
Bedrooms Below Ground: 0
Dimensions: —
Floor Type: Carpet
Dimensions: —
Floor Type: Carpet
Dimensions: —
Floor Type: Carpet
Full Bathrooms: 3
Bathroom Amenities: Separate Shower,Double Sink,Soaking Tub
Bathroom in Basement: 0
Rooms: Loft,Mud Room,Office,Walk In Closet
Basement Description: Unfinished,Bathroom Rough-In
Other Specifics
| 3 | |
| Concrete Perimeter | |
| Concrete | |
| Deck | |
| Landscaped,Wooded | |
| 69X145X107X165 | |
| — | |
| Full | |
| Hardwood Floors, Second Floor Laundry | |
| Range, Microwave, Dishwasher | |
| Not in DB | |
| Sidewalks, Street Lights, Street Paved | |
| — | |
| — | |
| — |
Tax History
| Year | Property Taxes |
|---|
Contact Agent
Nearby Similar Homes
Nearby Sold Comparables
Contact Agent
Listing Provided By
Century 21 Affiliated







