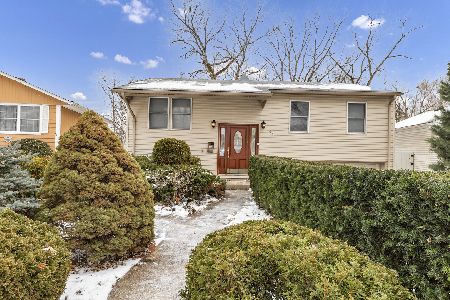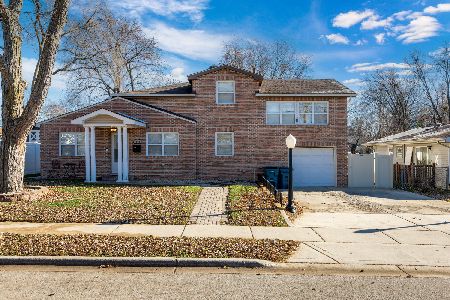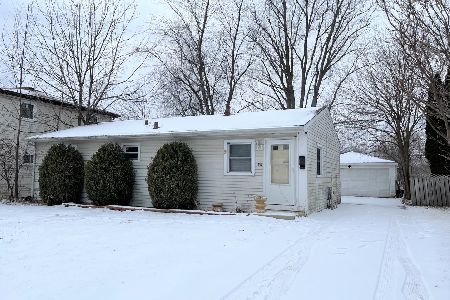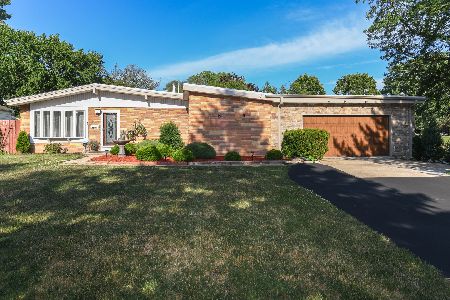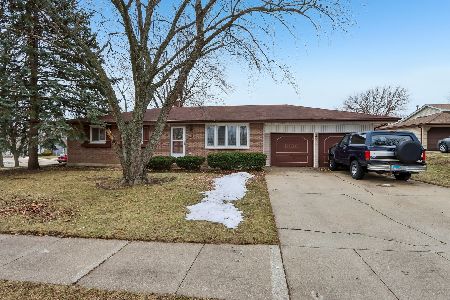1654 Ardmore Avenue, Glendale Heights, Illinois 60139
$190,000
|
Sold
|
|
| Status: | Closed |
| Sqft: | 1,369 |
| Cost/Sqft: | $146 |
| Beds: | 3 |
| Baths: | 2 |
| Year Built: | 1966 |
| Property Taxes: | $5,629 |
| Days On Market: | 5930 |
| Lot Size: | 0,00 |
Description
Beautifully remodeled home! New ceramic tile floor & Light greet you in the foyer. Kitchen w/new cherry cabinets w/crown molding, granite counters, new appliances, new ceramic flooring, recessed lites! New carpeting throughout, fresh paint, recessed lites! Both baths remodeled! All BR's w/new carpet & lites. New ceramic tile inFam.Rm! New furnace, A/C, water heater, plumbing! This is the one you've been waiting for
Property Specifics
| Single Family | |
| — | |
| Step Ranch | |
| 1966 | |
| Partial | |
| — | |
| No | |
| 0 |
| Du Page | |
| — | |
| 0 / Not Applicable | |
| None | |
| Lake Michigan | |
| Public Sewer | |
| 07378046 | |
| 0226306043 |
Nearby Schools
| NAME: | DISTRICT: | DISTANCE: | |
|---|---|---|---|
|
Grade School
Charles G Reskin Elementary Scho |
15 | — | |
|
Middle School
Marquardt Middle School |
15 | Not in DB | |
|
High School
Glenbard East High School |
87 | Not in DB | |
Property History
| DATE: | EVENT: | PRICE: | SOURCE: |
|---|---|---|---|
| 15 Apr, 2009 | Sold | $147,000 | MRED MLS |
| 10 Apr, 2009 | Under contract | $148,000 | MRED MLS |
| — | Last price change | $154,900 | MRED MLS |
| 7 Aug, 2008 | Listed for sale | $167,787 | MRED MLS |
| 28 May, 2010 | Sold | $190,000 | MRED MLS |
| 21 Apr, 2010 | Under contract | $199,999 | MRED MLS |
| — | Last price change | $208,000 | MRED MLS |
| 10 Nov, 2009 | Listed for sale | $219,900 | MRED MLS |
| 24 Apr, 2013 | Sold | $125,000 | MRED MLS |
| 27 Mar, 2013 | Under contract | $100,000 | MRED MLS |
| 1 Mar, 2013 | Listed for sale | $100,000 | MRED MLS |
| 28 Dec, 2018 | Sold | $215,000 | MRED MLS |
| 3 Dec, 2018 | Under contract | $229,900 | MRED MLS |
| 20 Sep, 2018 | Listed for sale | $229,900 | MRED MLS |
Room Specifics
Total Bedrooms: 3
Bedrooms Above Ground: 3
Bedrooms Below Ground: 0
Dimensions: —
Floor Type: Carpet
Dimensions: —
Floor Type: Carpet
Full Bathrooms: 2
Bathroom Amenities: —
Bathroom in Basement: 1
Rooms: —
Basement Description: Finished
Other Specifics
| 2 | |
| Concrete Perimeter | |
| — | |
| — | |
| — | |
| 140X55 | |
| — | |
| None | |
| — | |
| Range, Microwave, Dishwasher, Refrigerator, Washer, Dryer | |
| Not in DB | |
| — | |
| — | |
| — | |
| — |
Tax History
| Year | Property Taxes |
|---|---|
| 2009 | $5,389 |
| 2010 | $5,629 |
| 2013 | $4,706 |
| 2018 | $5,380 |
Contact Agent
Nearby Similar Homes
Nearby Sold Comparables
Contact Agent
Listing Provided By
RE/MAX Suburban

