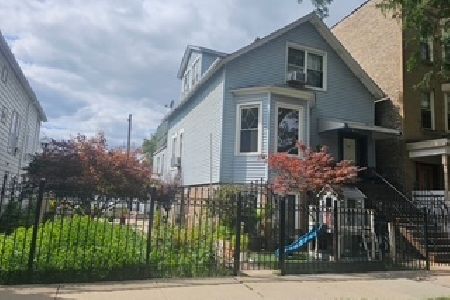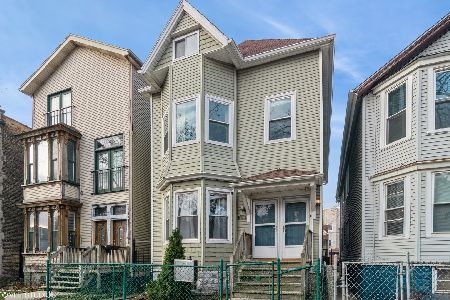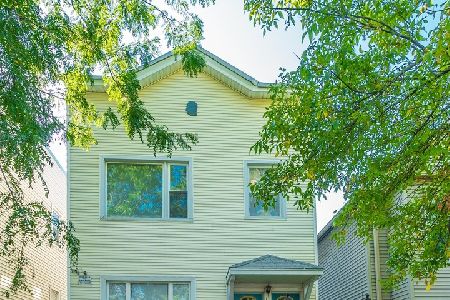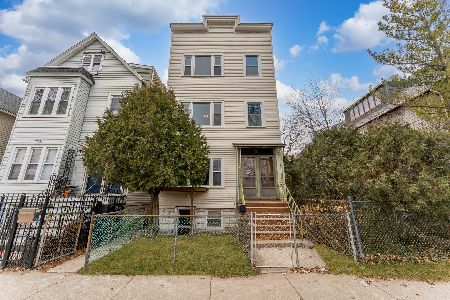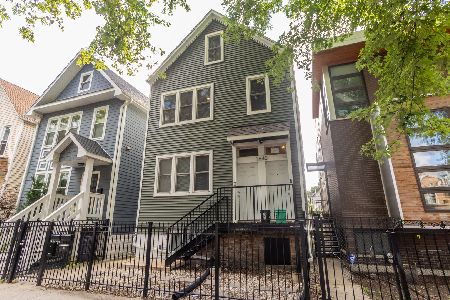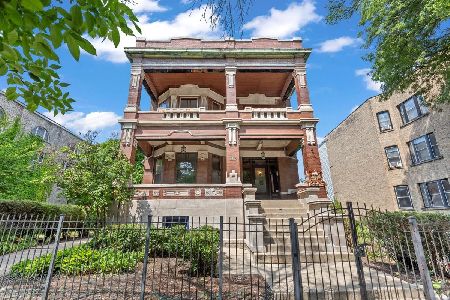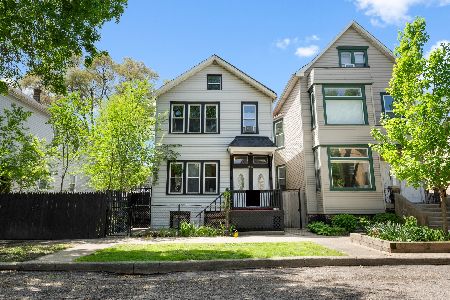1654 Mozart Street, West Town, Chicago, Illinois 60647
$585,000
|
Sold
|
|
| Status: | Closed |
| Sqft: | 0 |
| Cost/Sqft: | — |
| Beds: | 7 |
| Baths: | 0 |
| Year Built: | — |
| Property Taxes: | $7,848 |
| Days On Market: | 2313 |
| Lot Size: | 0,00 |
Description
* OPEN HOUS3 CANCELLED, SELLERS HAVE ACCEPTED AN OFFER * Check out the video walk-through & 3D tour of this home * Turn-key 2 flat building with lots of recent updates & work done (Ask your agent for the list of improvements). Fantastic location walking distance to the 606 Trail, Humboldt Park, California Blue Line, cool restaurants, cocktail bars, coffee shops, art galleries, & transportation. This property is perfect for an investor or a live-in owner, choose your unit & move in. Unit 1: 3 bed/1 bath with remodeled kitchen, bath, and private outdoor space. Unit 2: 4 bed/2 bath duplex-up unit that has been updated throughout and lives like a single-family home. Partially finished basement ready for your ideas with possibility to duplex Unit 1 into lower level. All separate utilities, individually controlled HVAC heat, and central A/C. Covered back porch + cozy back yard with patio & 2 car garage. Property is owner-occupied and in great shape.
Property Specifics
| Multi-unit | |
| — | |
| — | |
| — | |
| Full,Walkout | |
| 2 FLAT WITH DUPLEX UP UNIT | |
| No | |
| — |
| Cook | |
| — | |
| — / — | |
| — | |
| Lake Michigan | |
| Public Sewer | |
| 10492444 | |
| 13363300200000 |
Property History
| DATE: | EVENT: | PRICE: | SOURCE: |
|---|---|---|---|
| 19 Mar, 2010 | Sold | $137,550 | MRED MLS |
| 2 Mar, 2010 | Under contract | $169,500 | MRED MLS |
| 2 Mar, 2010 | Listed for sale | $169,500 | MRED MLS |
| 10 Oct, 2019 | Sold | $585,000 | MRED MLS |
| 29 Aug, 2019 | Under contract | $574,900 | MRED MLS |
| 21 Aug, 2019 | Listed for sale | $574,900 | MRED MLS |
Room Specifics
Total Bedrooms: 7
Bedrooms Above Ground: 7
Bedrooms Below Ground: 0
Dimensions: —
Floor Type: —
Dimensions: —
Floor Type: —
Dimensions: —
Floor Type: —
Dimensions: —
Floor Type: —
Dimensions: —
Floor Type: —
Dimensions: —
Floor Type: —
Full Bathrooms: 3
Bathroom Amenities: Soaking Tub
Bathroom in Basement: —
Rooms: Foyer,Sitting Room,Utility Room-Lower Level
Basement Description: Partially Finished
Other Specifics
| 2 | |
| Concrete Perimeter | |
| — | |
| Deck, Patio, Storms/Screens | |
| Fenced Yard | |
| 28X97 | |
| — | |
| — | |
| — | |
| — | |
| Not in DB | |
| Sidewalks, Street Lights, Street Paved | |
| — | |
| — | |
| — |
Tax History
| Year | Property Taxes |
|---|---|
| 2010 | $5,486 |
| 2019 | $7,848 |
Contact Agent
Nearby Similar Homes
Contact Agent
Listing Provided By
RE/MAX Vision 212

