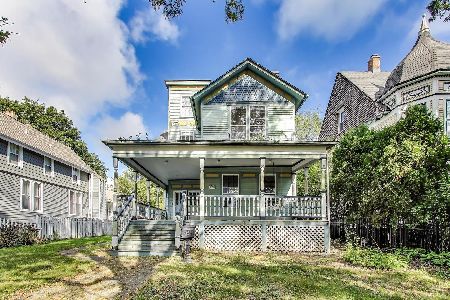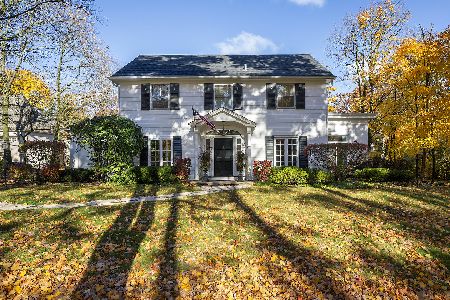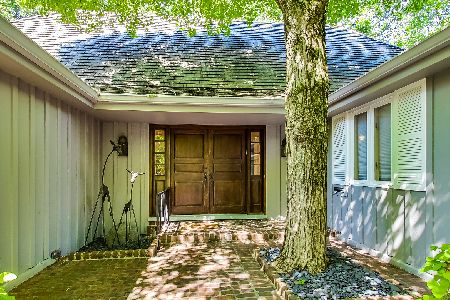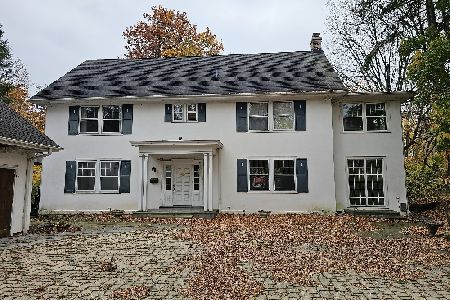1654 Ravine Terrace, Highland Park, Illinois 60035
$950,000
|
Sold
|
|
| Status: | Closed |
| Sqft: | 4,427 |
| Cost/Sqft: | $237 |
| Beds: | 4 |
| Baths: | 5 |
| Year Built: | 1961 |
| Property Taxes: | $22,935 |
| Days On Market: | 1941 |
| Lot Size: | 0,50 |
Description
Private serene Ravine setting with primary bedroom on the first floor, this 4 bedroom 4.1 bath brick home with bluestone patio has been recently renovated and expanded. Features include a heated sanctuary four season room overlooking the ravine, an outdoor kitchen, and heated floors in the primary bedroom/bathroom. Large foyer opens to the family room and formal living room, both with outdoor access. Eat in DeGuillio kitchen with Turkish pillow stone floors, granite counters, island, and high end stainless steel appliances. Separate dining room with limestone floors, barrel ceiling, and cove lighting. Sunroom with heated slate floors, skylights, and woodless fireplace leads to the outdoor kitchen. Primary bedroom with Mother of Pearl inlay flooring, patio access, and walk in closet with additional closet. Luxury primary bathroom with double vanity, steam shower with waterfall, Swarovski crystals, and heated floors. Large laundry room/mudroom with slate floors, built ins, full bath and onyx powder room completes the main level. Second level features three spacious bedrooms, one ensuite and one hall bath, and a huge office/workout space with a cedar closet. Lower level with additional recreation space, and an office/bedroom. Well maintained utilities and generator. Multiple ways to access the fabulous private patio space overlooking the ravine. Two car attached garage. Steps from the beach, town, and train.
Property Specifics
| Single Family | |
| — | |
| — | |
| 1961 | |
| Full | |
| — | |
| No | |
| 0.5 |
| Lake | |
| — | |
| — / Not Applicable | |
| None | |
| Lake Michigan | |
| Public Sewer | |
| 10890507 | |
| 16234180140000 |
Nearby Schools
| NAME: | DISTRICT: | DISTANCE: | |
|---|---|---|---|
|
Grade School
Indian Trail Elementary School |
112 | — | |
|
Middle School
Edgewood Middle School |
112 | Not in DB | |
Property History
| DATE: | EVENT: | PRICE: | SOURCE: |
|---|---|---|---|
| 30 Apr, 2021 | Sold | $950,000 | MRED MLS |
| 25 Dec, 2020 | Under contract | $1,050,000 | MRED MLS |
| — | Last price change | $1,145,000 | MRED MLS |
| 2 Oct, 2020 | Listed for sale | $1,250,000 | MRED MLS |
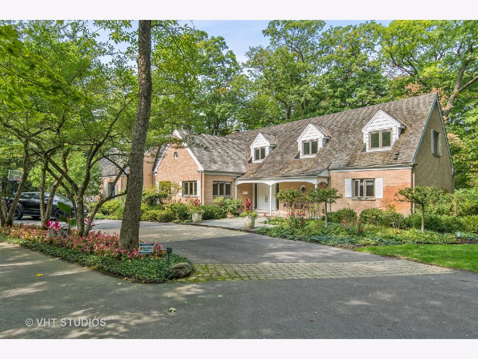
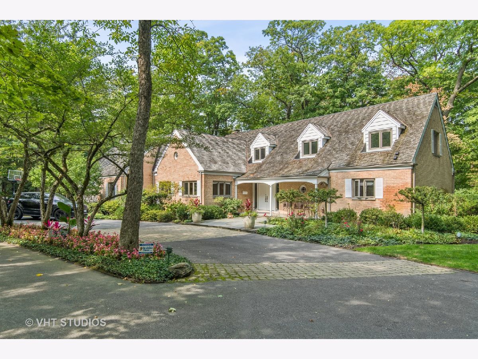
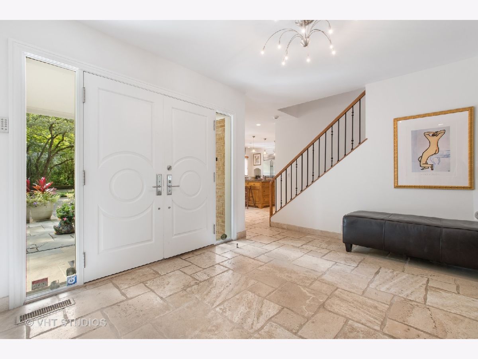
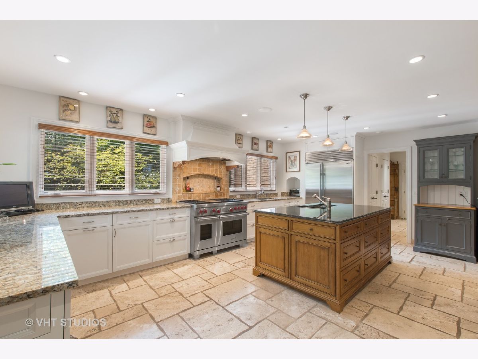
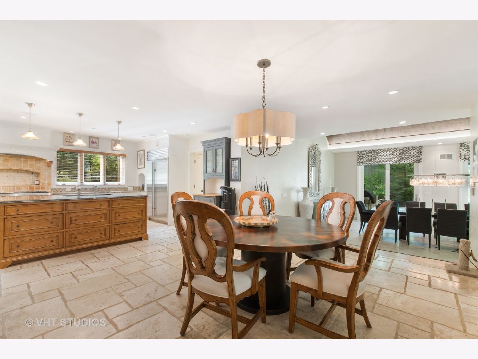
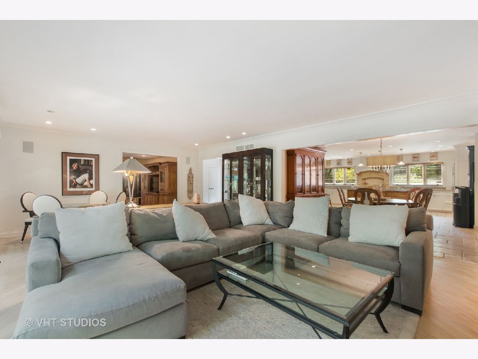

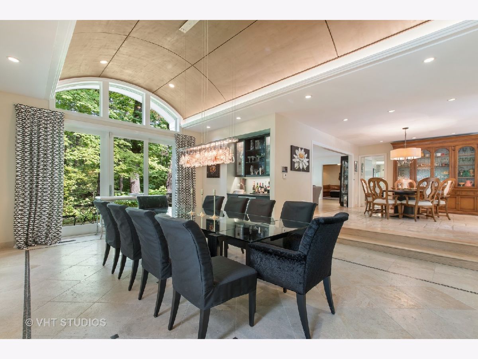
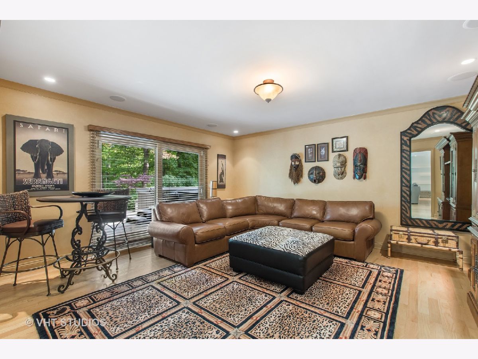
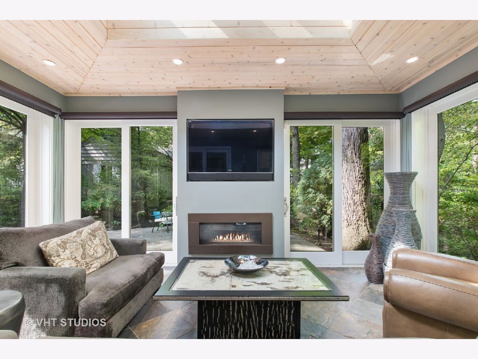
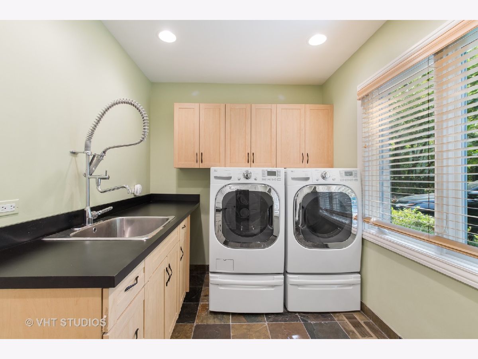
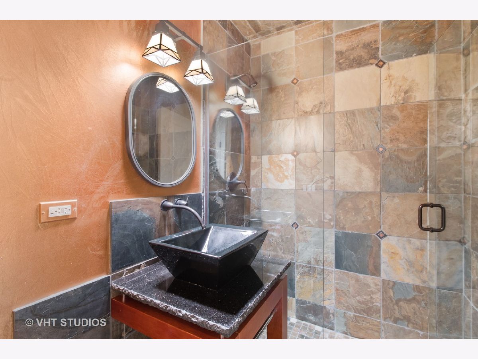
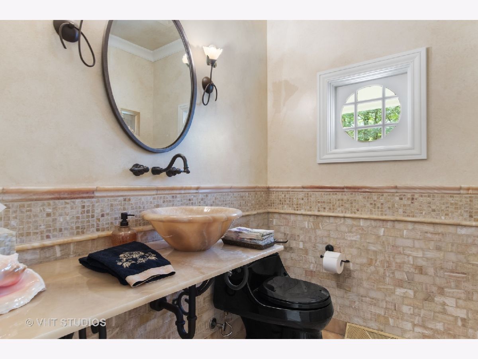

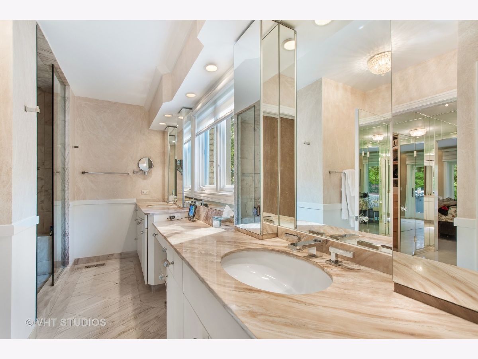

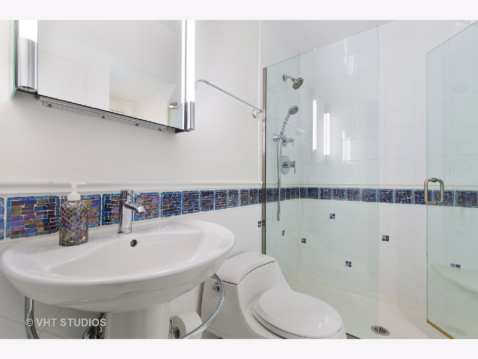
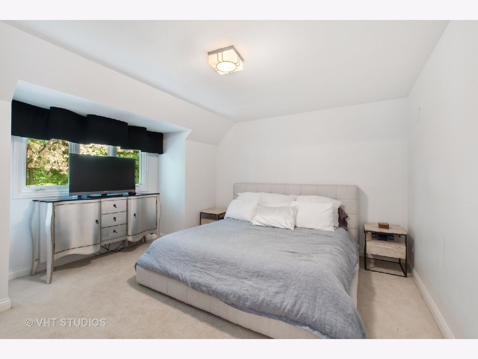
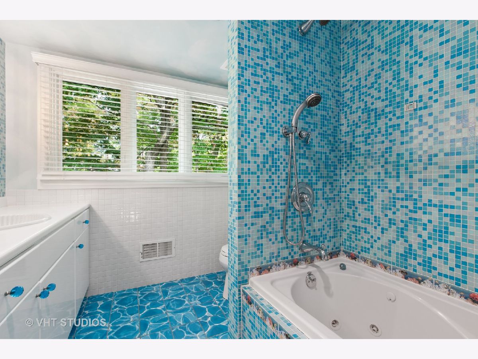
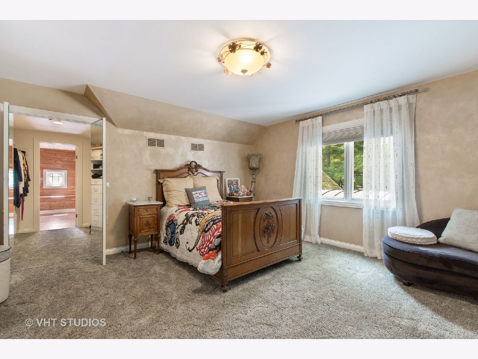
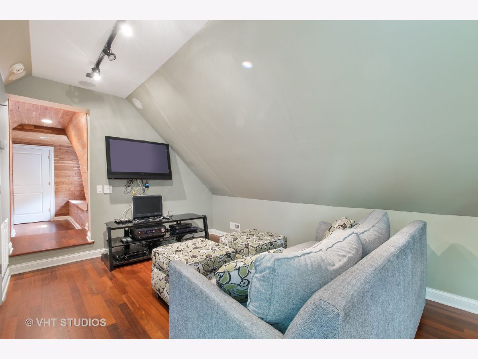
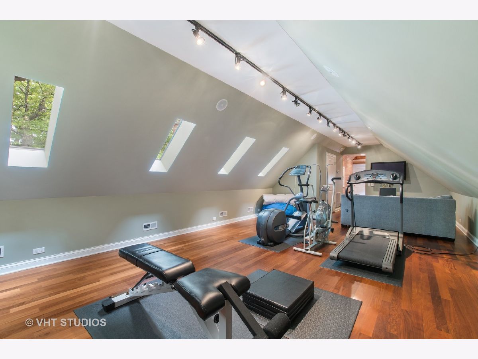
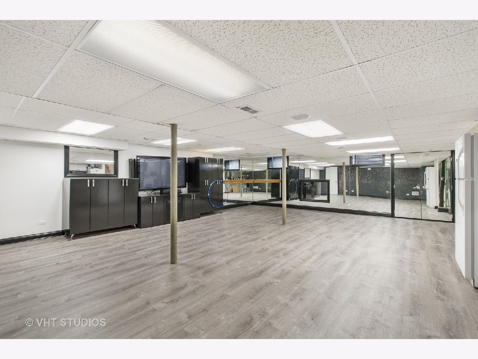

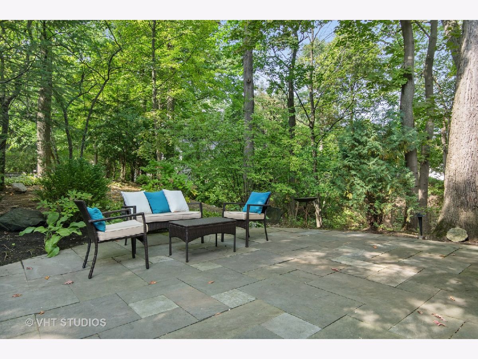

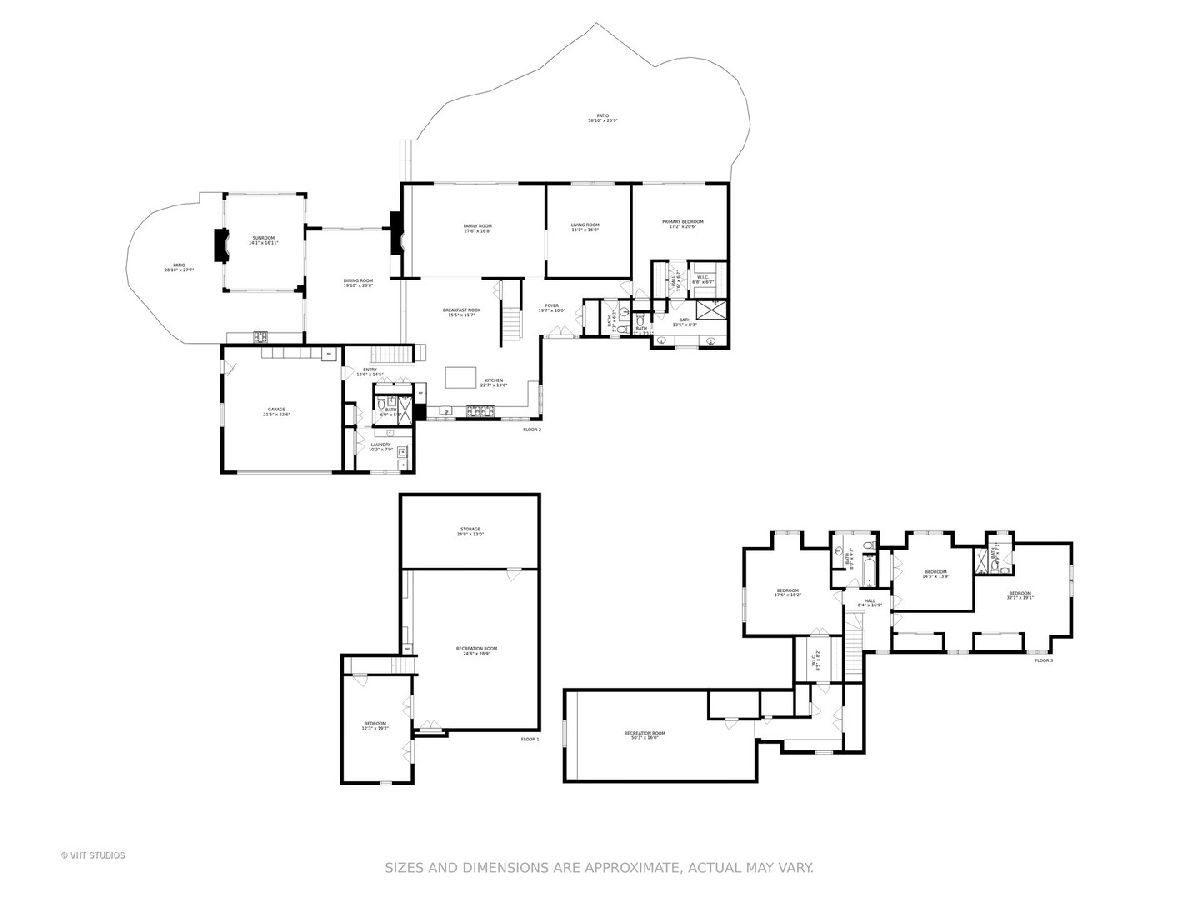
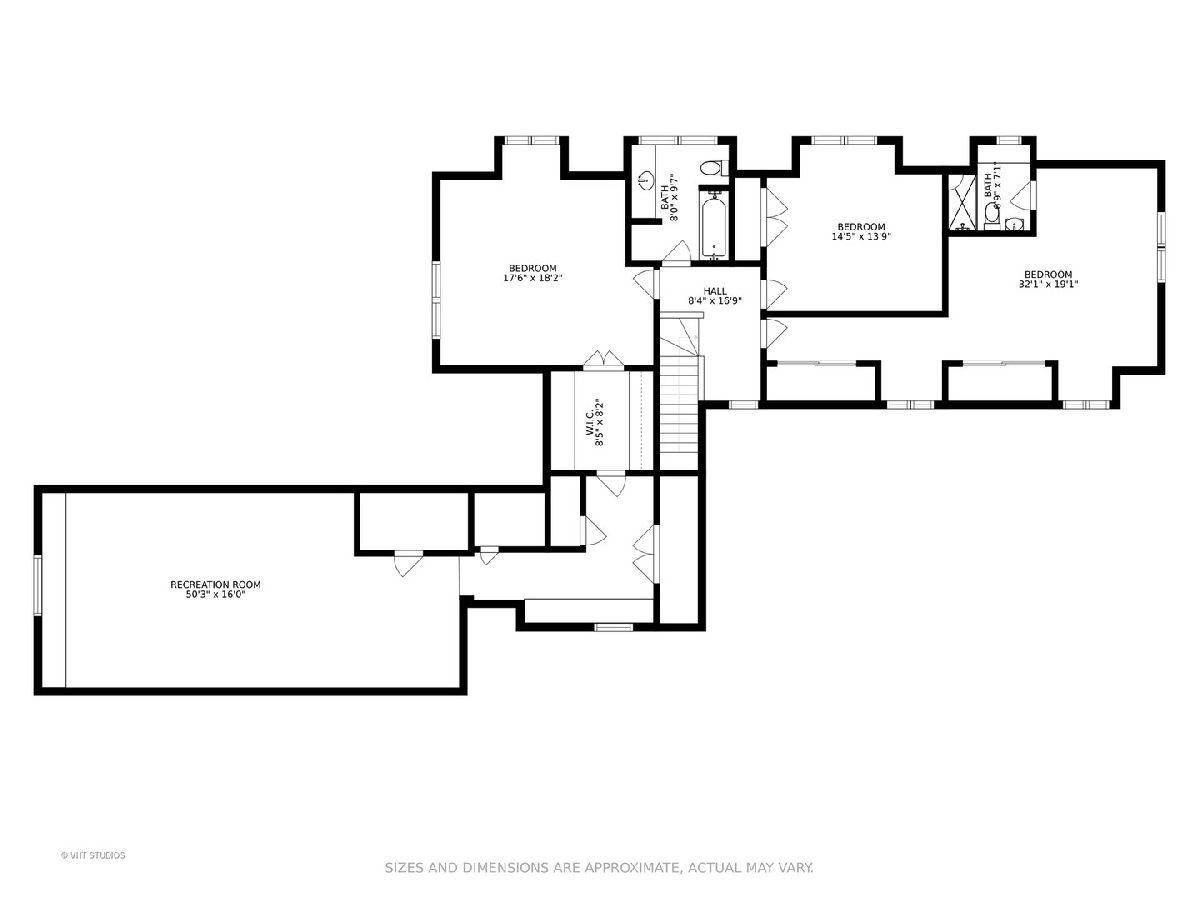
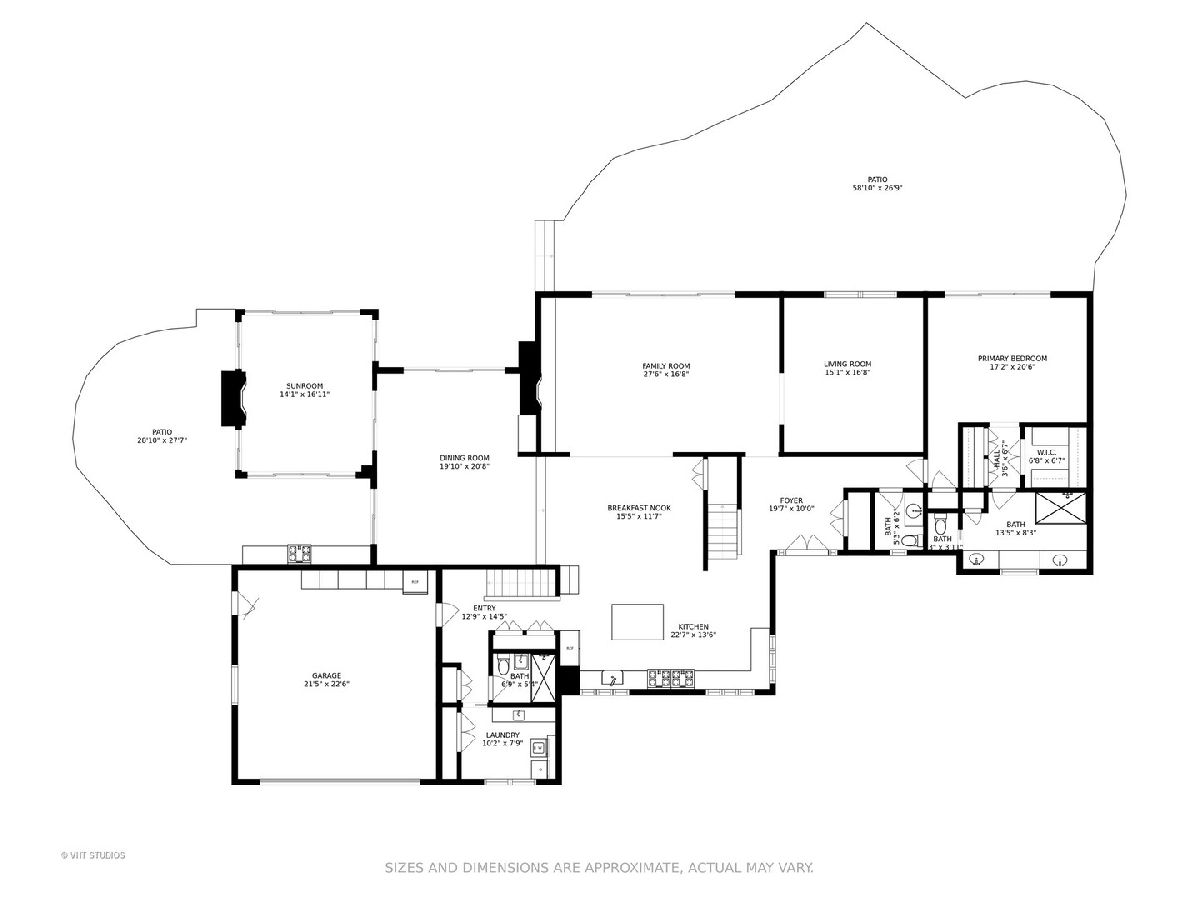
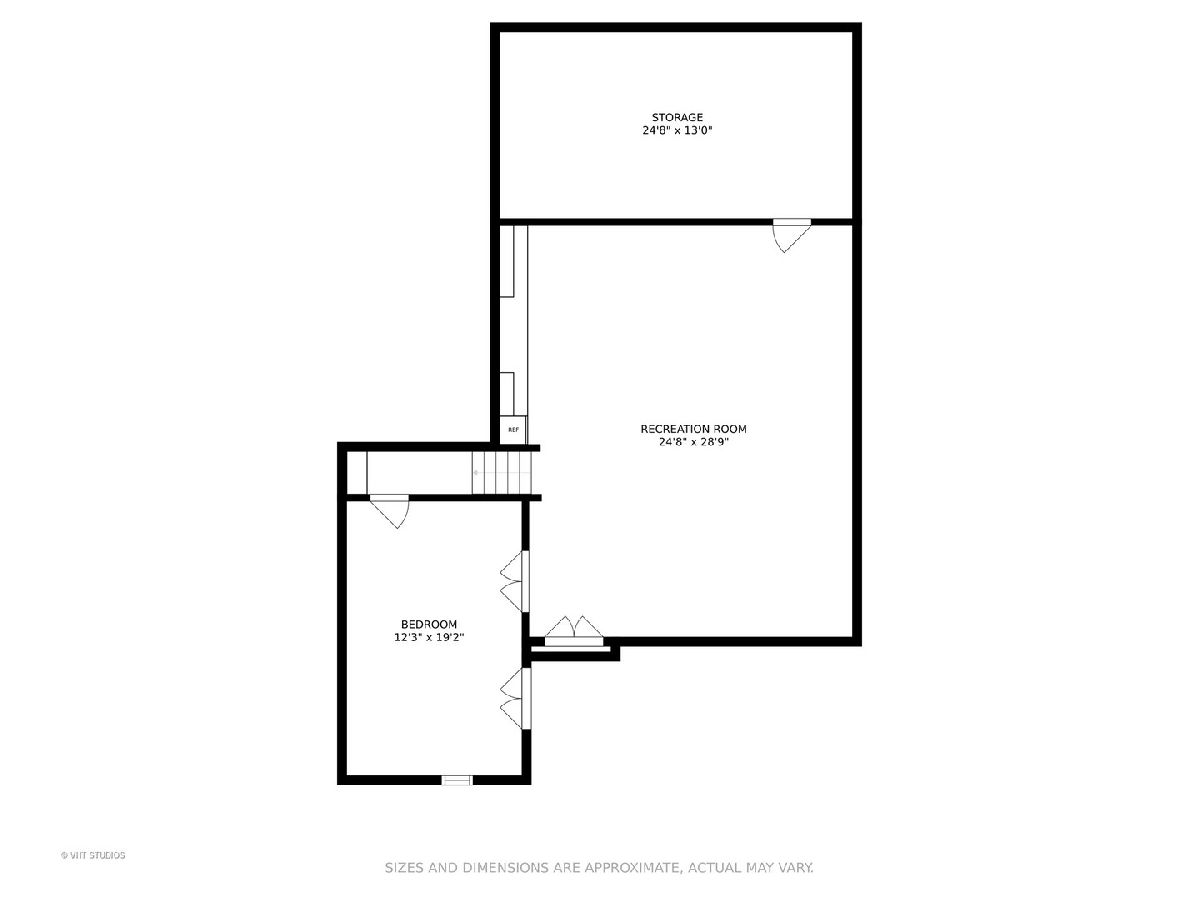
Room Specifics
Total Bedrooms: 4
Bedrooms Above Ground: 4
Bedrooms Below Ground: 0
Dimensions: —
Floor Type: Carpet
Dimensions: —
Floor Type: Carpet
Dimensions: —
Floor Type: Carpet
Full Bathrooms: 5
Bathroom Amenities: Separate Shower
Bathroom in Basement: 0
Rooms: Eating Area,Office,Recreation Room,Exercise Room,Heated Sun Room
Basement Description: Finished
Other Specifics
| 2 | |
| Concrete Perimeter | |
| Asphalt | |
| Patio, Brick Paver Patio, Outdoor Grill | |
| — | |
| 151X179X120X153 | |
| — | |
| Full | |
| Skylight(s), Hardwood Floors, Wood Laminate Floors, Heated Floors, First Floor Bedroom, First Floor Laundry, First Floor Full Bath, Built-in Features, Walk-In Closet(s), Open Floorplan, Drapes/Blinds, Granite Counters, Health Facilities, Separate Dining Room | |
| Double Oven, Range, Dishwasher, High End Refrigerator, Freezer, Washer, Dryer, Disposal, Stainless Steel Appliance(s), Cooktop, Range Hood | |
| Not in DB | |
| — | |
| — | |
| — | |
| — |
Tax History
| Year | Property Taxes |
|---|---|
| 2021 | $22,935 |
Contact Agent
Nearby Similar Homes
Nearby Sold Comparables
Contact Agent
Listing Provided By
Baird & Warner




