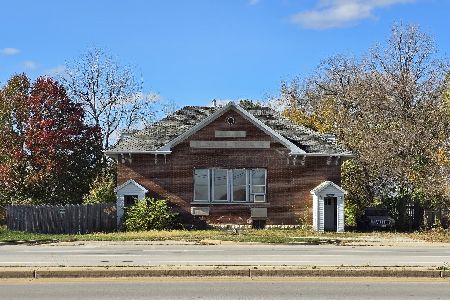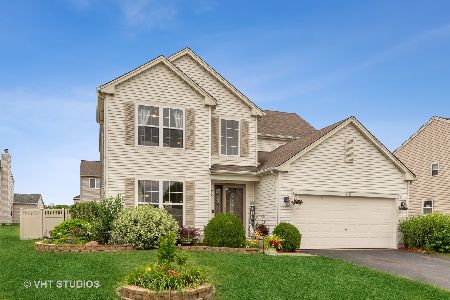16541 Coventry Lane, Crest Hill, Illinois 60403
$308,000
|
Sold
|
|
| Status: | Closed |
| Sqft: | 2,852 |
| Cost/Sqft: | $112 |
| Beds: | 3 |
| Baths: | 4 |
| Year Built: | 2004 |
| Property Taxes: | $8,080 |
| Days On Market: | 1998 |
| Lot Size: | 0,00 |
Description
This spacious & amazing, nicely updated home features today's most popular decor & hues & boasts many quality upgrades throughout including: Beautiful kitchen with 42" cabinets, newer stainless steel appliances, custom glass backsplash, pantry & gleaming hardwood flooring; Breakfast area with door to deck overlooking the vinyl fenced yard with extensive, professional landscaping; Spacious family room with hardwood flooring & loads of windows; Double door entry to the desirable main level office; Formal dining room with new plank hardwood flooring; Sun-filled formal living room; Amazing newly designed main level laundry room; Large loft overlooking the dramatic 2 story foyer; Double door entry to posh, vaulted master suite that includes a huge, walk-in closet with organizers & luxury bath that features a soaking tub, double vanity, separate shower & water closet; Bath #2 with double vanity & water closet; Full, finished basement is great for entertaining with a wet bar with 6 stools, recreation room with pool table, 2 additional bedrooms, full bath, plus a kitchen rough in (great for related living). Desirable 3 car, insulated garage. New roof in 2019 too!
Property Specifics
| Single Family | |
| — | |
| — | |
| 2004 | |
| Full | |
| STONEHEDGE | |
| No | |
| — |
| Will | |
| Fields Of Longmeadow | |
| 200 / Annual | |
| Other | |
| Public | |
| Public Sewer | |
| 10801015 | |
| 1104203120060000 |
Nearby Schools
| NAME: | DISTRICT: | DISTANCE: | |
|---|---|---|---|
|
Grade School
Richland Elementary School |
88A | — | |
|
Middle School
Richland Elementary School |
88A | Not in DB | |
|
High School
Lockport Township High School |
205 | Not in DB | |
Property History
| DATE: | EVENT: | PRICE: | SOURCE: |
|---|---|---|---|
| 24 Oct, 2011 | Sold | $235,000 | MRED MLS |
| 7 Sep, 2011 | Under contract | $268,500 | MRED MLS |
| — | Last price change | $275,000 | MRED MLS |
| 12 Jul, 2011 | Listed for sale | $275,000 | MRED MLS |
| 13 Oct, 2020 | Sold | $308,000 | MRED MLS |
| 2 Aug, 2020 | Under contract | $319,900 | MRED MLS |
| 30 Jul, 2020 | Listed for sale | $319,900 | MRED MLS |
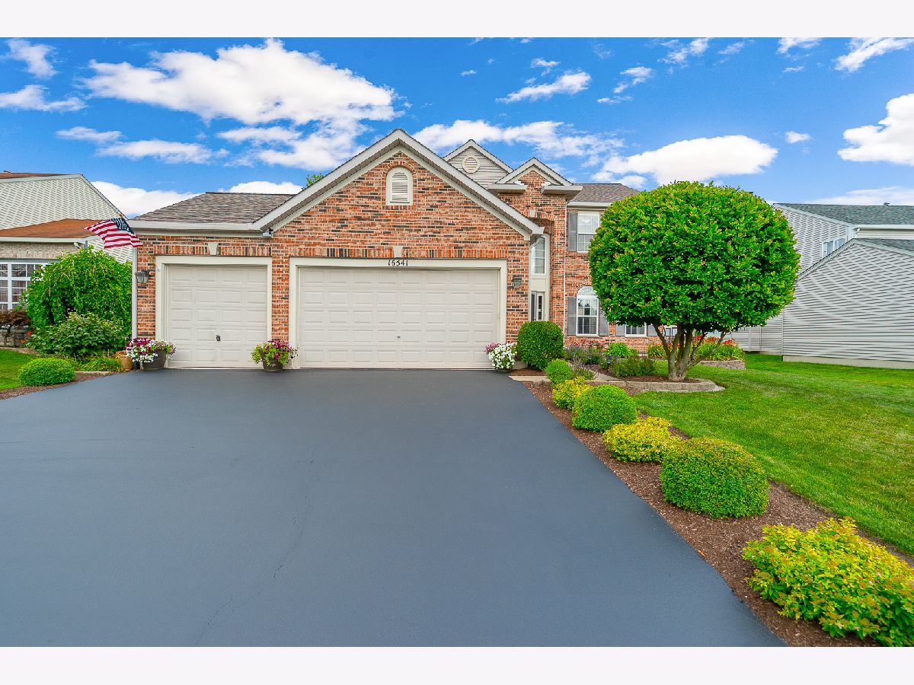

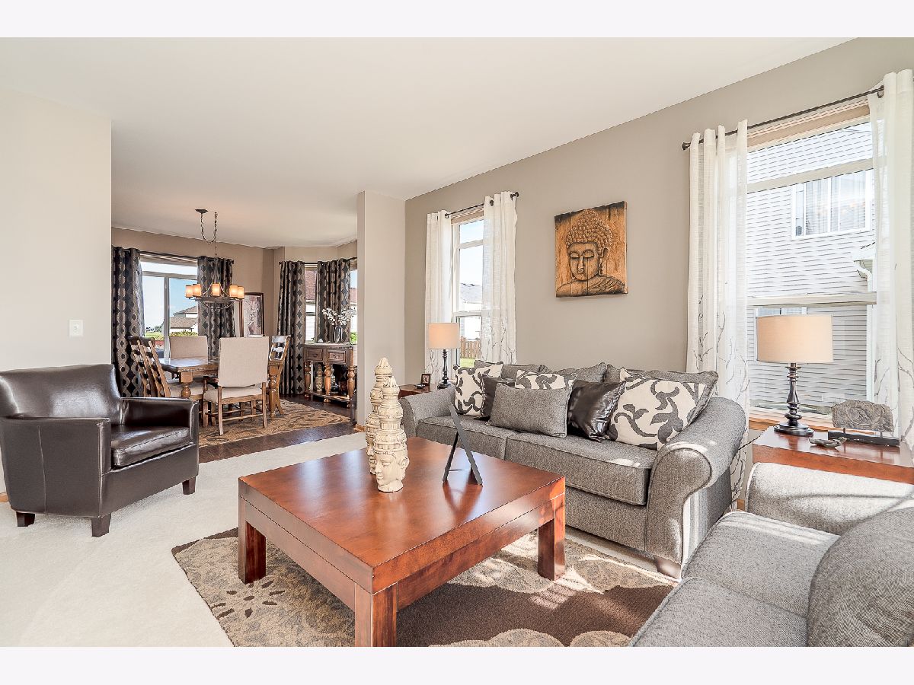












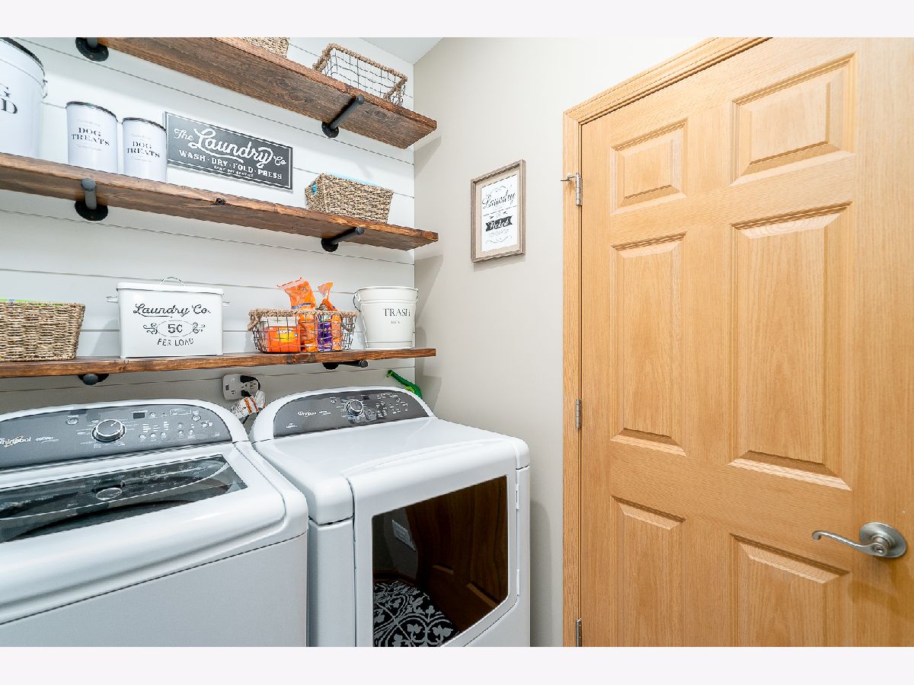




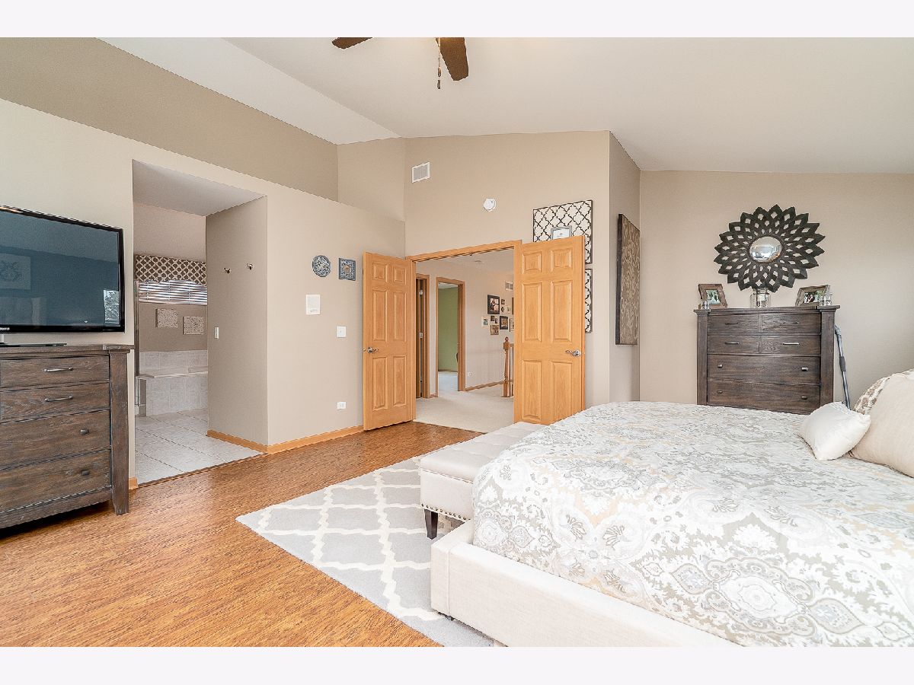
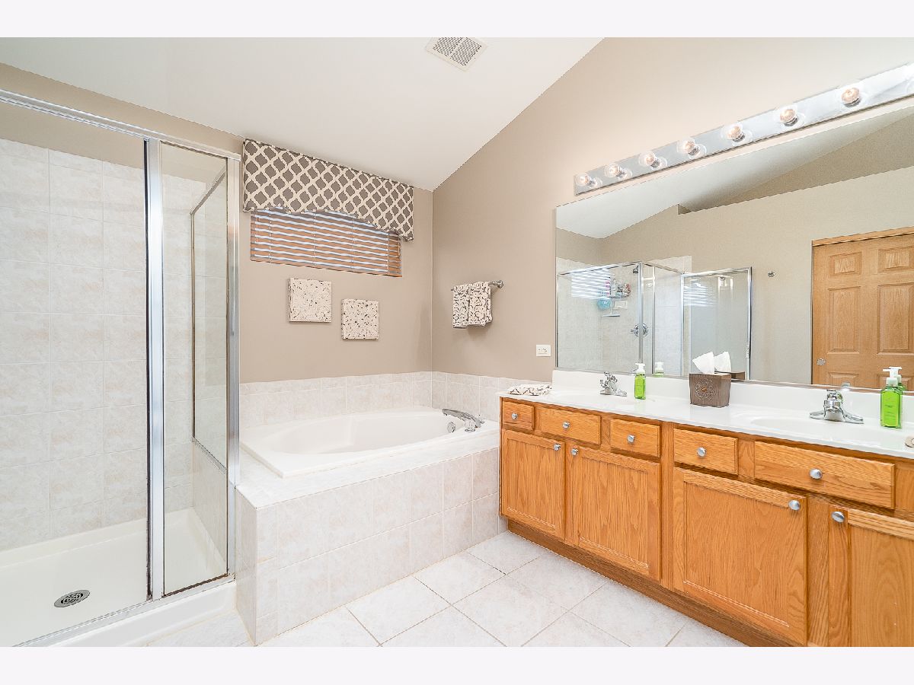






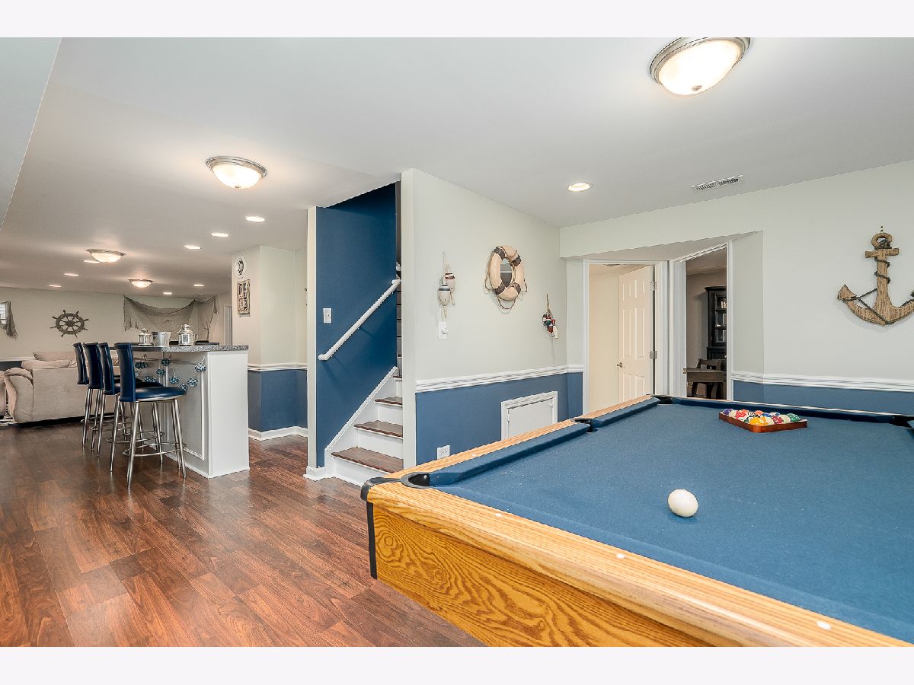














Room Specifics
Total Bedrooms: 5
Bedrooms Above Ground: 3
Bedrooms Below Ground: 2
Dimensions: —
Floor Type: Carpet
Dimensions: —
Floor Type: Carpet
Dimensions: —
Floor Type: Carpet
Dimensions: —
Floor Type: —
Full Bathrooms: 4
Bathroom Amenities: Separate Shower,Double Sink,Soaking Tub
Bathroom in Basement: 1
Rooms: Office,Loft,Bedroom 5,Game Room,Foyer,Kitchen,Recreation Room
Basement Description: Finished
Other Specifics
| 3 | |
| Concrete Perimeter | |
| Asphalt | |
| Deck | |
| Fenced Yard,Landscaped | |
| 124X70 | |
| Unfinished | |
| Full | |
| Vaulted/Cathedral Ceilings, Bar-Wet, Hardwood Floors, In-Law Arrangement, First Floor Laundry, Walk-In Closet(s) | |
| Range, Microwave, Dishwasher, Refrigerator, Disposal | |
| Not in DB | |
| Park, Lake, Curbs, Sidewalks, Street Lights, Street Paved | |
| — | |
| — | |
| — |
Tax History
| Year | Property Taxes |
|---|---|
| 2011 | $6,378 |
| 2020 | $8,080 |
Contact Agent
Nearby Sold Comparables
Contact Agent
Listing Provided By
Century 21 Affiliated

