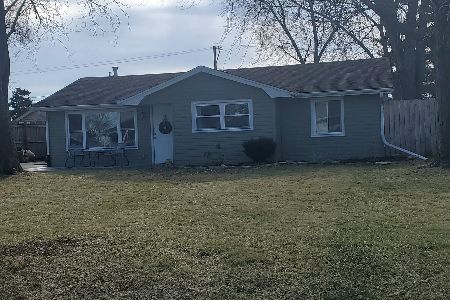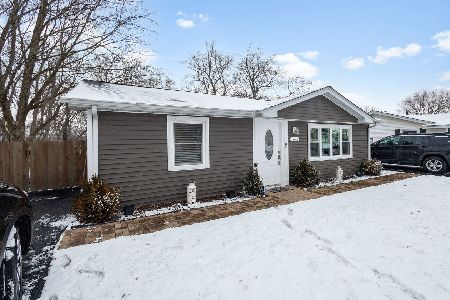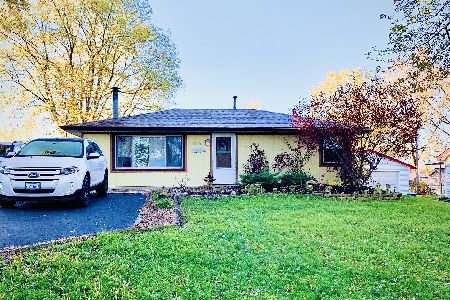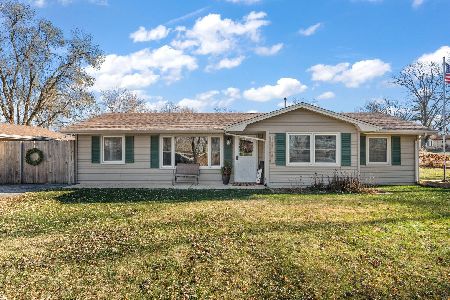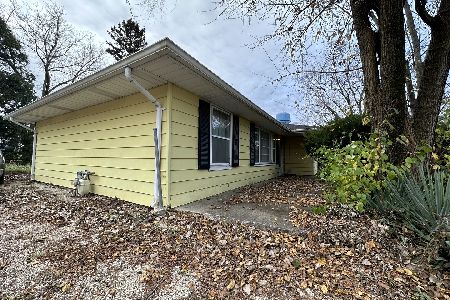16547 147th Place, Lockport, Illinois 60441
$337,000
|
Sold
|
|
| Status: | Closed |
| Sqft: | 1,934 |
| Cost/Sqft: | $160 |
| Beds: | 4 |
| Baths: | 2 |
| Year Built: | 1961 |
| Property Taxes: | $4,389 |
| Days On Market: | 795 |
| Lot Size: | 0,28 |
Description
Welcome to your spacious oasis in unincorporated Lockport! This ranch-style home, though unassuming from the outside, boasts a generous 1934 sqft of living space, providing ample room for comfortable and versatile living. With 4 bedrooms and 2 full baths, this residence is perfect for families seeking both style and functionality. Step into the heart of the home, a recently updated kitchen that will delight any aspiring chef. Adorned with crisp white cabinets, sleek granite countertops, and modern stainless steel appliances, the kitchen is not only aesthetically pleasing but also highly functional. Abundant cabinet space ensures that storage is never a concern. The home features both a family room and a living room, offering separate spaces for relaxation and entertainment. A formal dining room adds an elegant touch, perfect for hosting gatherings and creating lasting memories. Off the family room, discover a convenient wet bar with reverse osmosis, ideal for entertaining guests. A sliding glass door opens to the private backyard, seamlessly connecting indoor and outdoor living. The master bedroom, spacious and inviting, features its own french doors leading to the backyard. Both bathrooms have been tastefully updated, with one boasting a walk-in shower and the other a luxurious whirlpool tub. Throughout the home, you'll find abundant storage space, ensuring that every item has its place. Experience the outdoors in multiple ways with the courtyard off the family room and a fenced backyard adorned with mature trees. The large storage shed at the back comes complete with a roll-up door and electricity, offering endless possibilities for hobbies or additional storage. This home's location is truly unbeatable, with easy access to historic Lockport, providing a charming backdrop for daily life. Commuting is a breeze with nearby I-355 and the Lockport Metra train station. Discover the perfect blend of comfort, style, and convenience in this surprisingly spacious ranch home!
Property Specifics
| Single Family | |
| — | |
| — | |
| 1961 | |
| — | |
| — | |
| No | |
| 0.28 |
| Will | |
| Lockport Heights | |
| — / Not Applicable | |
| — | |
| — | |
| — | |
| 11930789 | |
| 1605071090010000 |
Nearby Schools
| NAME: | DISTRICT: | DISTANCE: | |
|---|---|---|---|
|
Grade School
Walsh Elementary School |
92 | — | |
|
Middle School
Oak Prairie Junior High School |
92 | Not in DB | |
|
High School
Lockport Township High School |
205 | Not in DB | |
Property History
| DATE: | EVENT: | PRICE: | SOURCE: |
|---|---|---|---|
| 20 Dec, 2023 | Sold | $337,000 | MRED MLS |
| 21 Nov, 2023 | Under contract | $310,000 | MRED MLS |
| 15 Nov, 2023 | Listed for sale | $310,000 | MRED MLS |
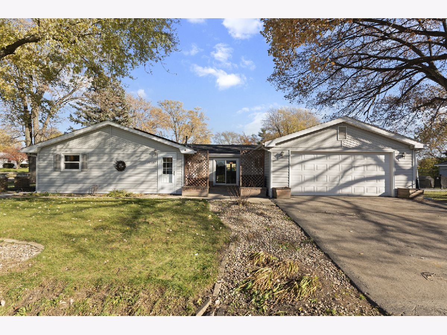
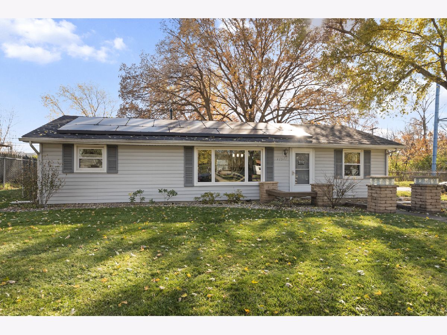
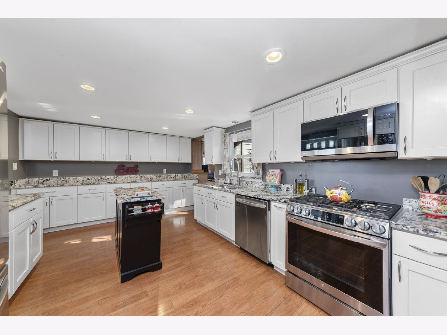
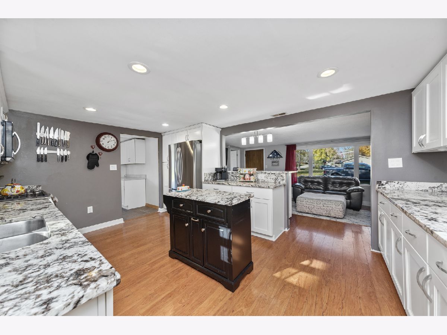
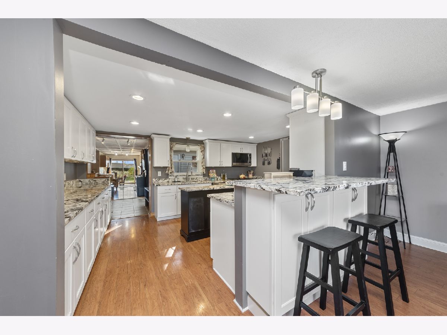
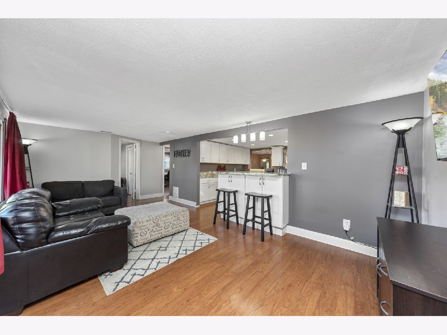
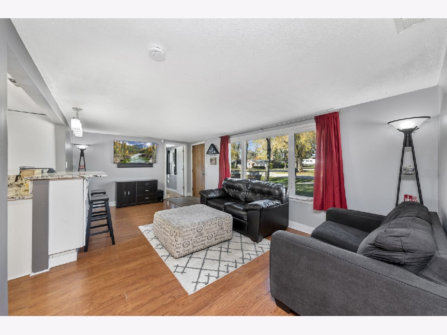
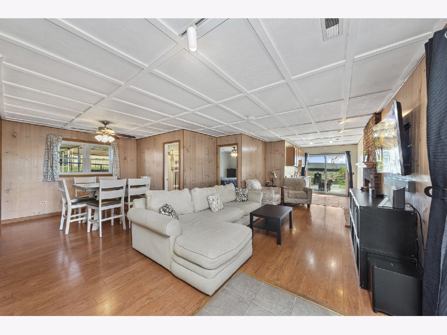
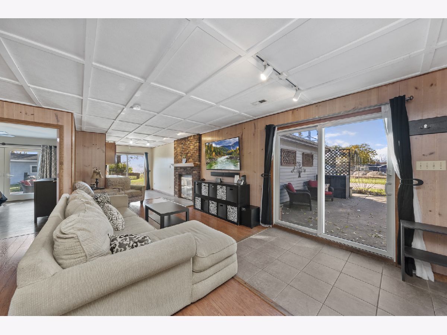
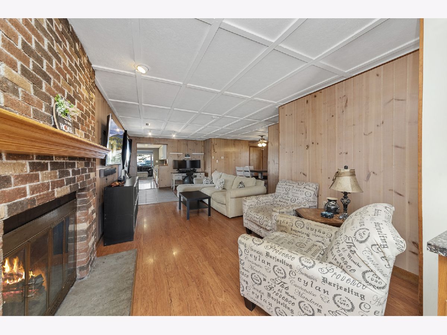
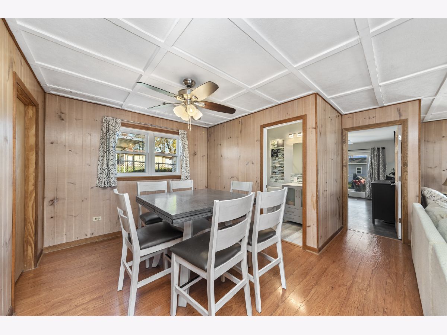
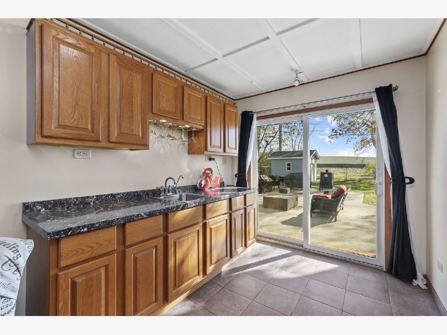
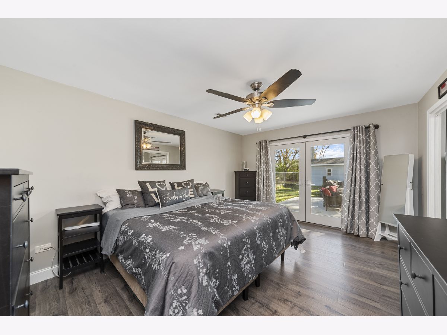
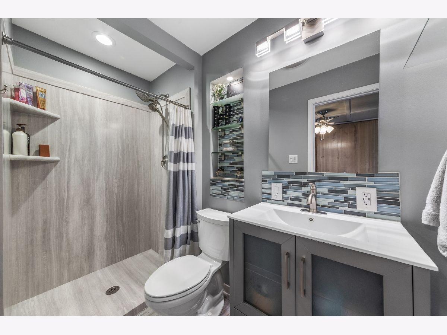
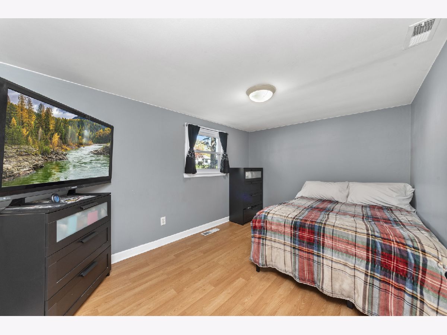
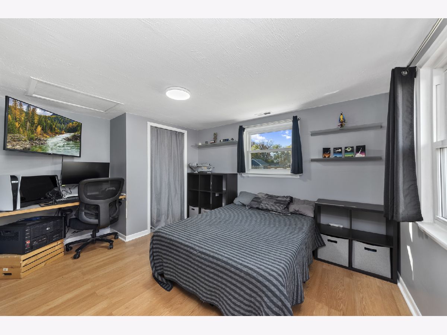
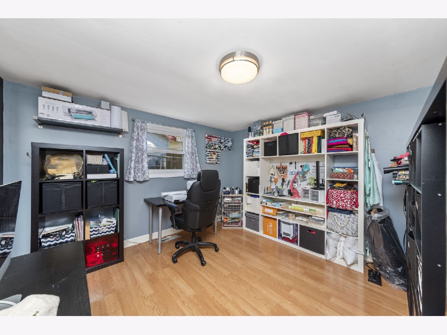
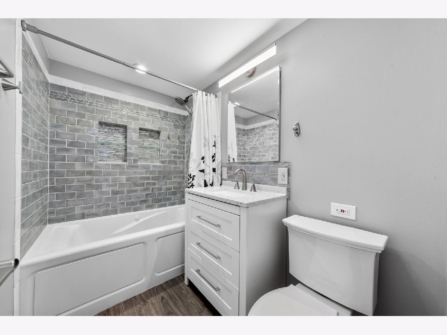
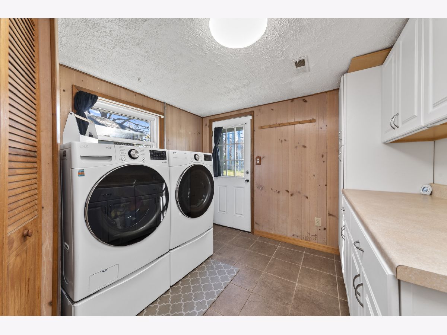
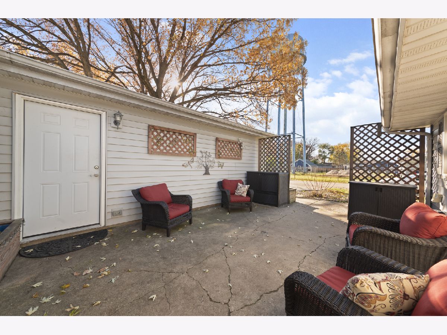
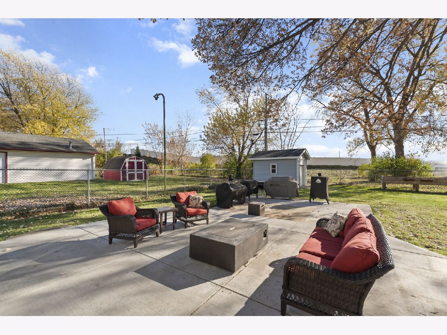
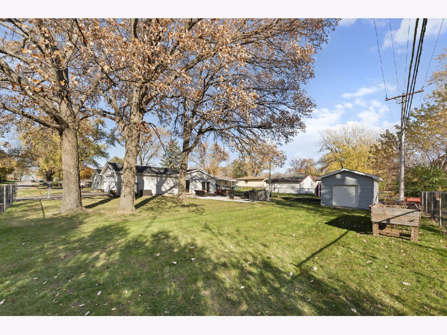
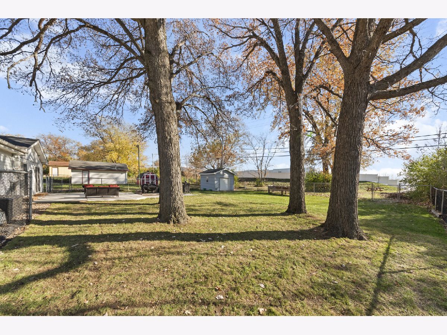
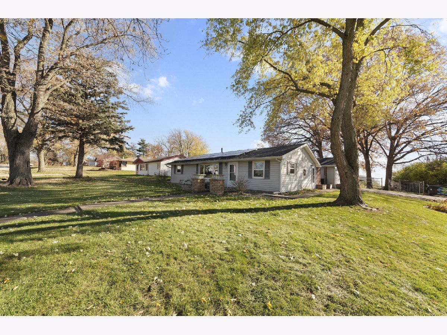
Room Specifics
Total Bedrooms: 4
Bedrooms Above Ground: 4
Bedrooms Below Ground: 0
Dimensions: —
Floor Type: —
Dimensions: —
Floor Type: —
Dimensions: —
Floor Type: —
Full Bathrooms: 2
Bathroom Amenities: Whirlpool
Bathroom in Basement: 0
Rooms: —
Basement Description: Slab
Other Specifics
| 2 | |
| — | |
| Concrete | |
| — | |
| — | |
| 65X166X63X166 | |
| — | |
| — | |
| — | |
| — | |
| Not in DB | |
| — | |
| — | |
| — | |
| — |
Tax History
| Year | Property Taxes |
|---|---|
| 2023 | $4,389 |
Contact Agent
Nearby Similar Homes
Nearby Sold Comparables
Contact Agent
Listing Provided By
john greene, Realtor

