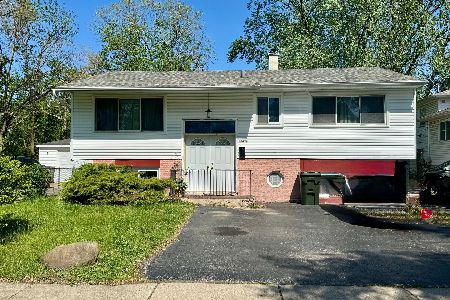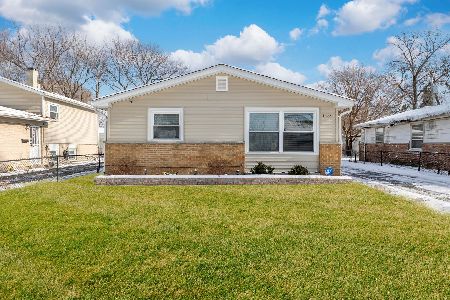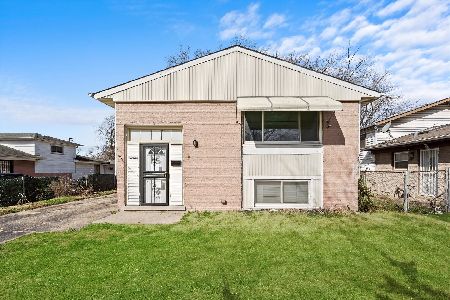16547 Paulina Street, Markham, Illinois 60428
$150,000
|
Sold
|
|
| Status: | Closed |
| Sqft: | 1,559 |
| Cost/Sqft: | $83 |
| Beds: | 3 |
| Baths: | 2 |
| Year Built: | 1960 |
| Property Taxes: | $7,448 |
| Days On Market: | 1571 |
| Lot Size: | 0,14 |
Description
Updated Cathedral Split Level with Fireplace in Living Room. Large Eat in Kitchen, Remodeled Bathes, 3 Nice Sized Bedrooms, Master Features 2 Double Door Closet, Hardwood Floors in All Bedrooms Under Newer Carpeting. Newer Entry Door, Lower Level Family Room Completely Remodeled With New Vinyl Plank Flooring. Crawl Space Just Professionally Water Proofed (2021) With Lifetime Warranty Includes New Concrete Floor, Sump Pump along with Drain Tile. New Roof on House and Garage (2021). Newer White 2 Panel Doors and Hardware Through-Out, Freshly Painted Through-Out, Kitchen Features Newer Counter top and Glass Back Splash. Windows 2011. All this With a 2 Car garage and close to the New Amazon Warehouse. No Exemptions Currently on Taxes Will be Lower with Homestead Exemption.
Property Specifics
| Single Family | |
| — | |
| Bi-Level | |
| 1960 | |
| Partial | |
| — | |
| No | |
| 0.14 |
| Cook | |
| — | |
| 0 / Not Applicable | |
| None | |
| Lake Michigan | |
| Public Sewer | |
| 11267157 | |
| 29194220560000 |
Property History
| DATE: | EVENT: | PRICE: | SOURCE: |
|---|---|---|---|
| 7 Jan, 2022 | Sold | $150,000 | MRED MLS |
| 11 Nov, 2021 | Under contract | $130,000 | MRED MLS |
| 10 Nov, 2021 | Listed for sale | $130,000 | MRED MLS |
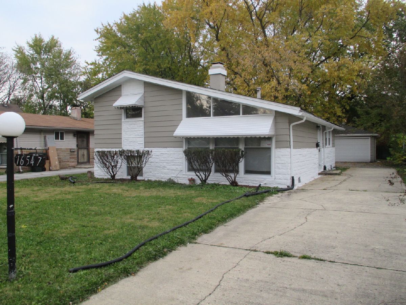
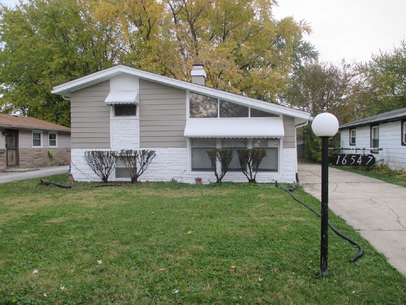
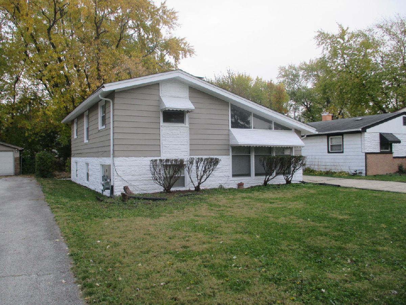
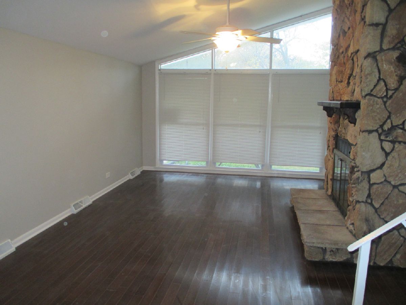
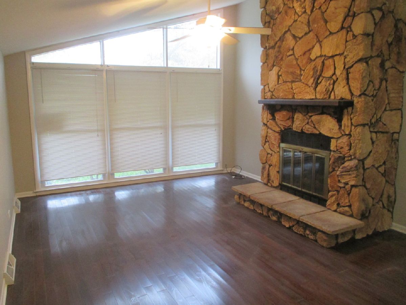
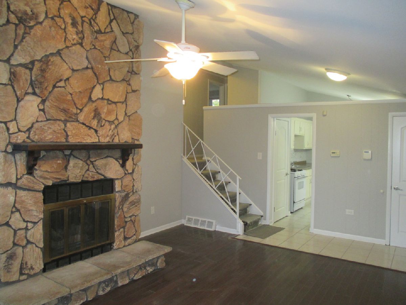
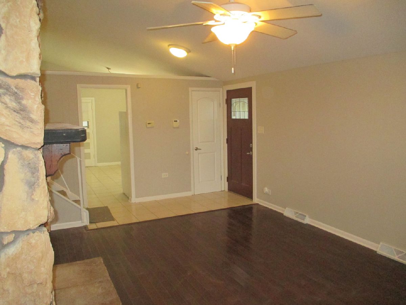
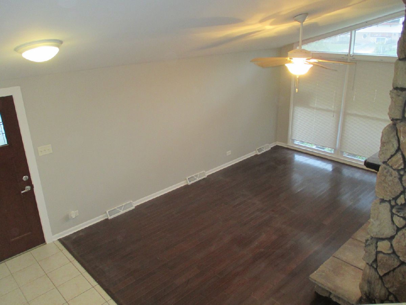
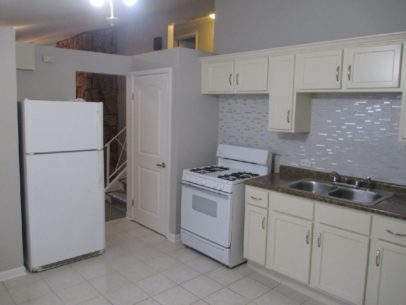
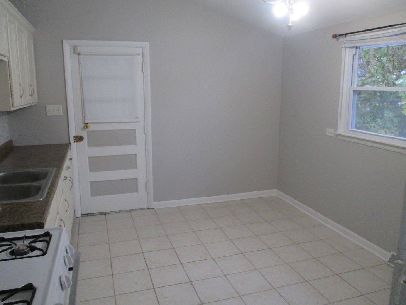
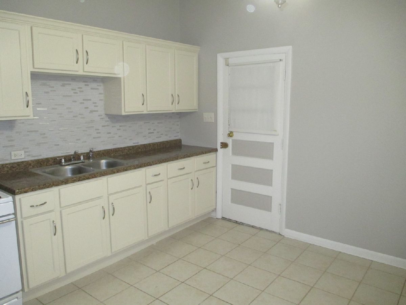
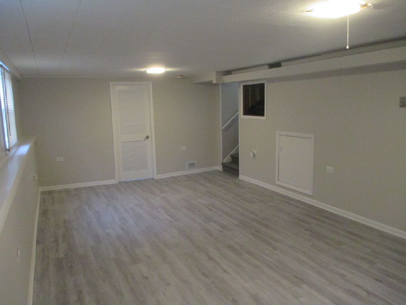
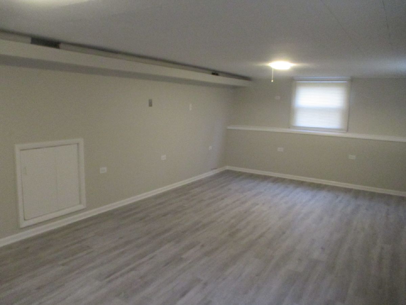
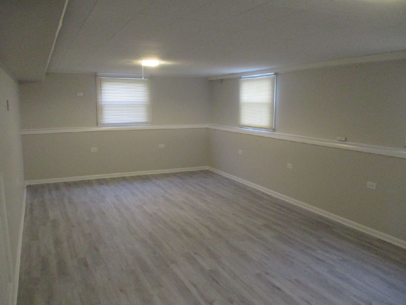
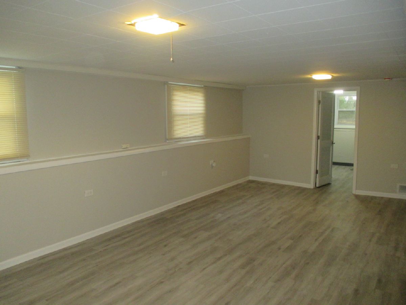
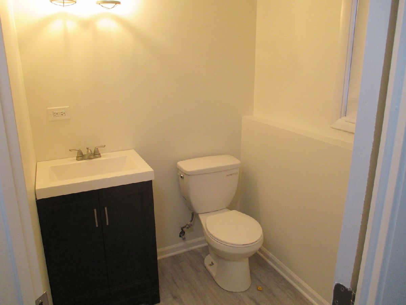
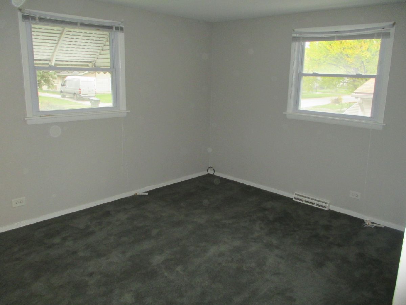
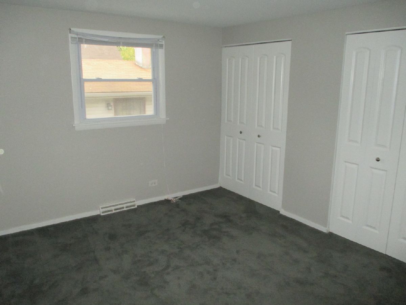
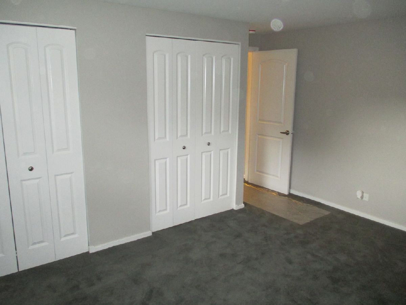
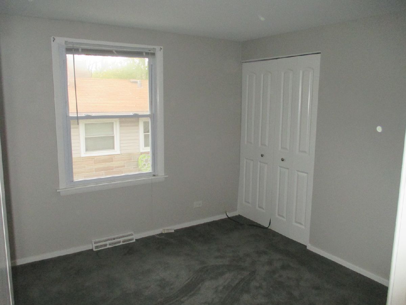
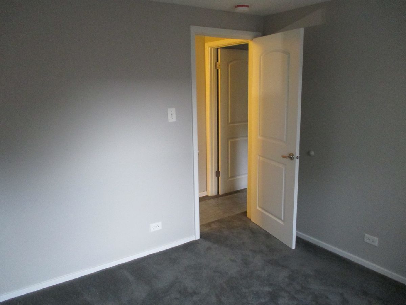
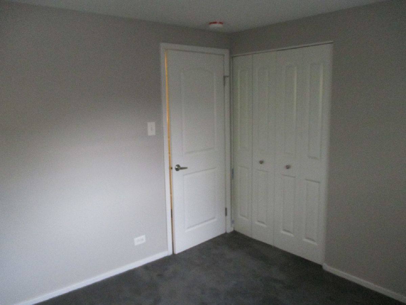
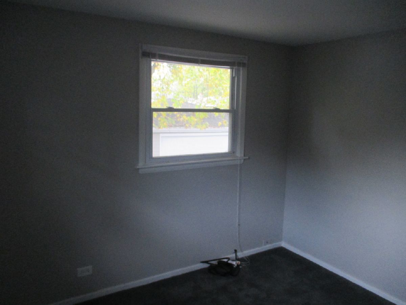
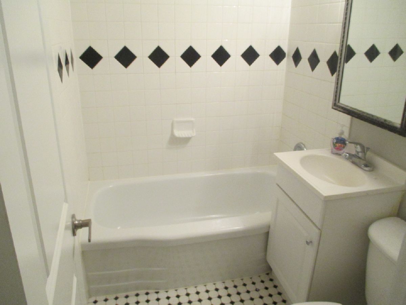
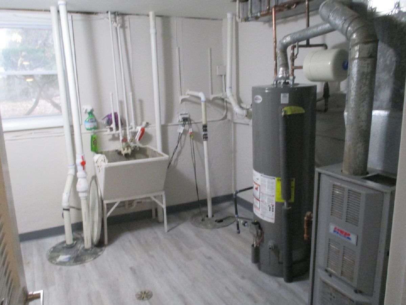
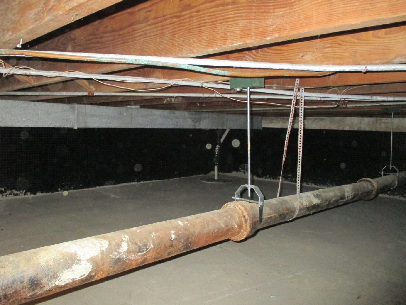
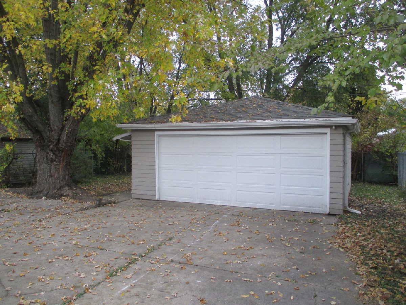
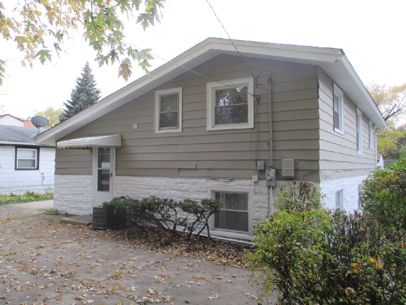
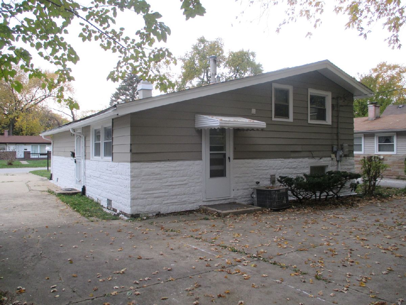
Room Specifics
Total Bedrooms: 3
Bedrooms Above Ground: 3
Bedrooms Below Ground: 0
Dimensions: —
Floor Type: Carpet
Dimensions: —
Floor Type: Carpet
Full Bathrooms: 2
Bathroom Amenities: —
Bathroom in Basement: 1
Rooms: No additional rooms
Basement Description: Finished
Other Specifics
| 2 | |
| — | |
| — | |
| — | |
| — | |
| 43 X 131 | |
| — | |
| None | |
| Vaulted/Cathedral Ceilings, Hardwood Floors | |
| Range, Refrigerator | |
| Not in DB | |
| — | |
| — | |
| — | |
| — |
Tax History
| Year | Property Taxes |
|---|---|
| 2022 | $7,448 |
Contact Agent
Nearby Similar Homes
Nearby Sold Comparables
Contact Agent
Listing Provided By
RE/MAX Central Inc.


