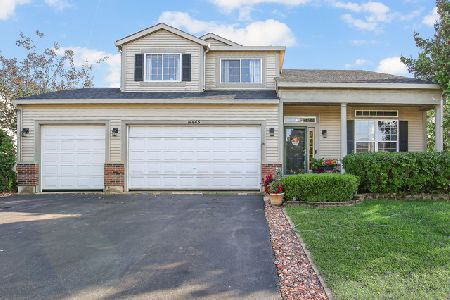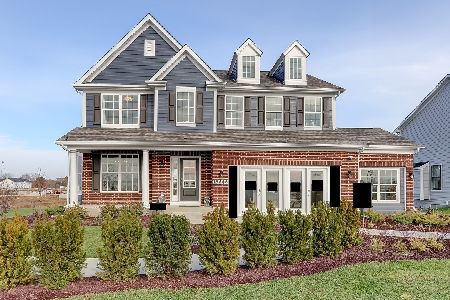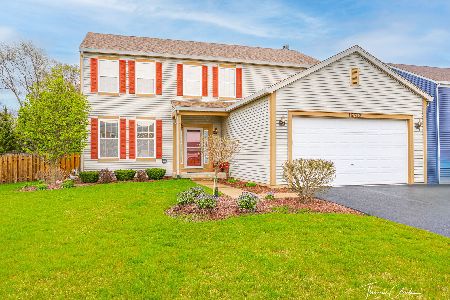16548 Dorchester Place, Lockport, Illinois 60441
$330,000
|
Sold
|
|
| Status: | Closed |
| Sqft: | 2,833 |
| Cost/Sqft: | $120 |
| Beds: | 3 |
| Baths: | 3 |
| Year Built: | 2001 |
| Property Taxes: | $8,867 |
| Days On Market: | 2282 |
| Lot Size: | 0,00 |
Description
This spacious 2 story with 3 car garage & finished walkout basement boasts an open floor plan & features: Gourmet kitchen with loads of cabinets, granite counters, custom glass backsplash & gleaming hardwood flooring; Breakfast area with door to deck overlooking the amazing fenced yard with 27' round pool & shed; Wonderful, vaulted living room & formal dining room; Huge family room with gleaming hardwood flooring; Dramatic 2 story foyer adorned by a custom oak staircase; Main level mud/laundry room with sink; Double door entry to vaulted master suite with sitting room (that could be 4th bedroom), double walk-in closets & luxury bath with whirlpool tub, separate shower, double vanity & water closet; Huge bedrooms 2&3 with double closets; Finished, walkout basement that offers a large recreation room with door to yard & patio! New roof & siding (2018), Air conditioning unit (2016), completely rebuilt furnace. Home can be sold furnished.
Property Specifics
| Single Family | |
| — | |
| Traditional | |
| 2001 | |
| Full,Walkout | |
| — | |
| No | |
| — |
| Will | |
| Victoria Crossings | |
| 0 / Not Applicable | |
| None | |
| Public | |
| Public Sewer | |
| 10555130 | |
| 0521402021000000 |
Nearby Schools
| NAME: | DISTRICT: | DISTANCE: | |
|---|---|---|---|
|
Middle School
Homer Junior High School |
33C | Not in DB | |
|
High School
Lockport Township High School |
205 | Not in DB | |
Property History
| DATE: | EVENT: | PRICE: | SOURCE: |
|---|---|---|---|
| 27 Dec, 2019 | Sold | $330,000 | MRED MLS |
| 24 Nov, 2019 | Under contract | $339,900 | MRED MLS |
| 22 Oct, 2019 | Listed for sale | $339,900 | MRED MLS |
Room Specifics
Total Bedrooms: 3
Bedrooms Above Ground: 3
Bedrooms Below Ground: 0
Dimensions: —
Floor Type: Carpet
Dimensions: —
Floor Type: Carpet
Full Bathrooms: 3
Bathroom Amenities: Whirlpool,Separate Shower,Double Sink
Bathroom in Basement: 0
Rooms: Sitting Room,Storage,Recreation Room,Foyer
Basement Description: Finished
Other Specifics
| 3 | |
| Concrete Perimeter | |
| — | |
| Deck, Patio, Above Ground Pool | |
| Fenced Yard,Landscaped,Park Adjacent | |
| 75X123 | |
| — | |
| Full | |
| Vaulted/Cathedral Ceilings, Hardwood Floors, First Floor Laundry, Walk-In Closet(s) | |
| Range, Microwave, Dishwasher, Refrigerator, Washer, Dryer, Disposal | |
| Not in DB | |
| Sidewalks, Street Lights, Street Paved | |
| — | |
| — | |
| — |
Tax History
| Year | Property Taxes |
|---|---|
| 2019 | $8,867 |
Contact Agent
Nearby Similar Homes
Nearby Sold Comparables
Contact Agent
Listing Provided By
Century 21 Affiliated






