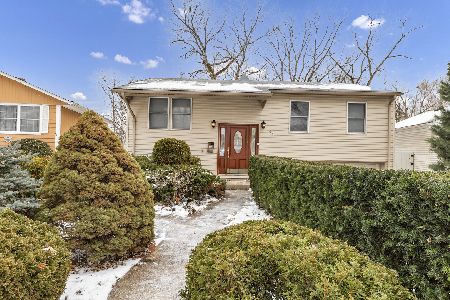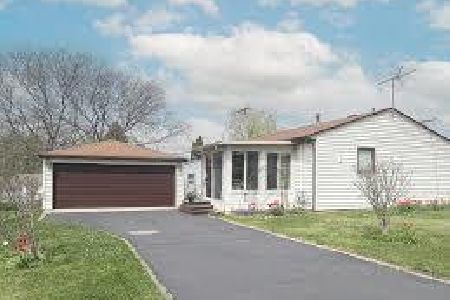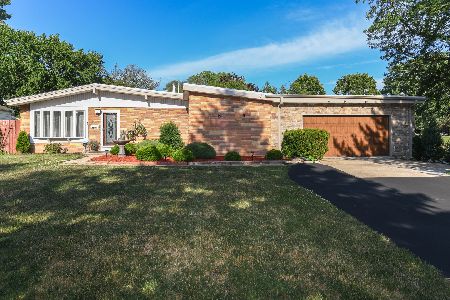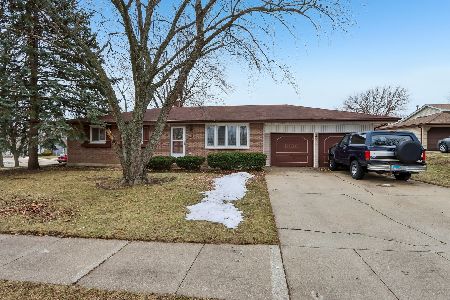1655 Ardmore Avenue, Glendale Heights, Illinois 60139
$310,000
|
Sold
|
|
| Status: | Closed |
| Sqft: | 1,690 |
| Cost/Sqft: | $183 |
| Beds: | 5 |
| Baths: | 2 |
| Year Built: | 1967 |
| Property Taxes: | $6,557 |
| Days On Market: | 1601 |
| Lot Size: | 0,20 |
Description
This up-graded move-in ready home boasts 5 bedrms: or use one for an office or play rm. Thru-out both floors there's wood-vinyl flooring, white trim and white doors and thermal, vinyl, pop-out windows. Newer side-entry door with heavy-duty storm door. Foyer has ceramic floor & oak stairs. Up to main level with open-concept living, dining and upgraded kitchen(2019) with 42" cabinets with soft-close drawers and doors. All stainless steel appliances plus garbage disposal and microwave(2019). Quartz countertops; dbl s/s sink with window views of the front yard. Down the hall is the updated main bath with deco tiles, solid stone vanity top, new lighting and a large mirrored dbl medicine cabinet. There's two bedrms both with two windows. Back staircase leads to the two car garage and backyard. Lower level has Large family room with washer/dryer closet(2016); updated half bath, two bedrms plus the bonus room with remote control light, window & closet. Full two car garage has wifi capable opener. There is also wifi capable thermostat, security lights & door bell. Backyard is fenced; has extensive plantings; patio, playset and lg. shed. Roof new in July 2018. Home sits on an elevated, deeper lot.
Property Specifics
| Single Family | |
| — | |
| — | |
| 1967 | |
| None | |
| — | |
| No | |
| 0.2 |
| Du Page | |
| — | |
| 0 / Not Applicable | |
| None | |
| Lake Michigan | |
| Public Sewer | |
| 11194394 | |
| 0226310008 |
Property History
| DATE: | EVENT: | PRICE: | SOURCE: |
|---|---|---|---|
| 16 Dec, 2011 | Sold | $98,500 | MRED MLS |
| 29 Sep, 2011 | Under contract | $104,500 | MRED MLS |
| 8 Sep, 2011 | Listed for sale | $104,500 | MRED MLS |
| 17 Dec, 2021 | Sold | $310,000 | MRED MLS |
| 3 Nov, 2021 | Under contract | $310,000 | MRED MLS |
| 19 Aug, 2021 | Listed for sale | $310,000 | MRED MLS |
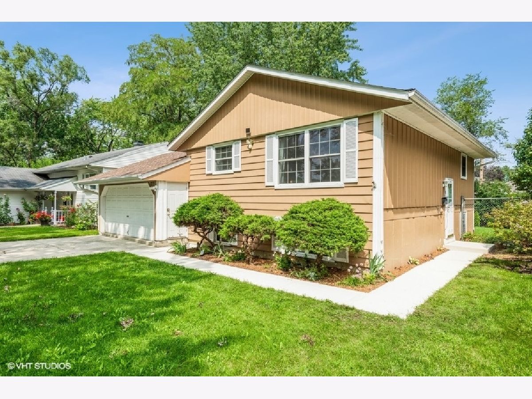
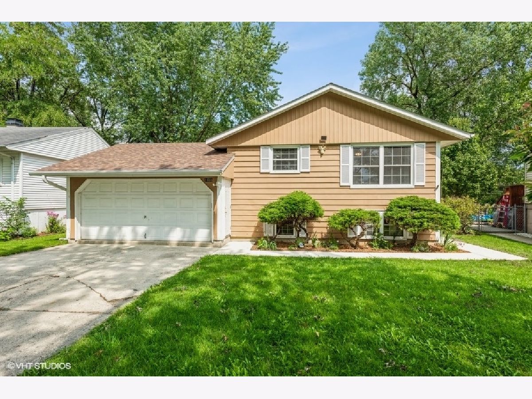
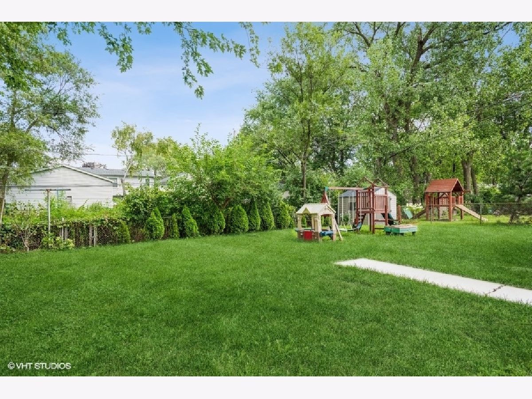
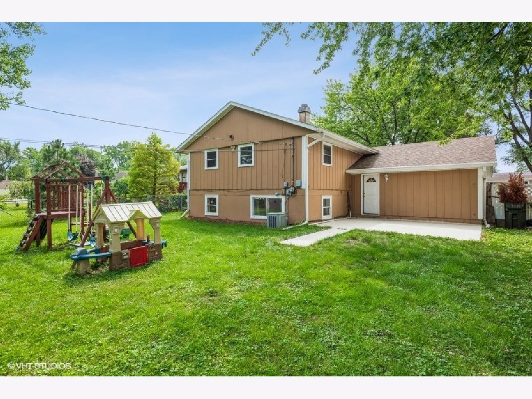
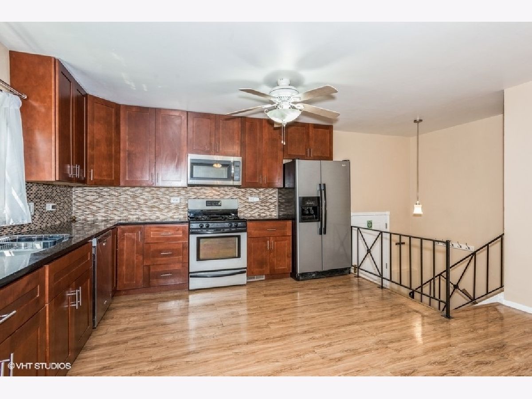
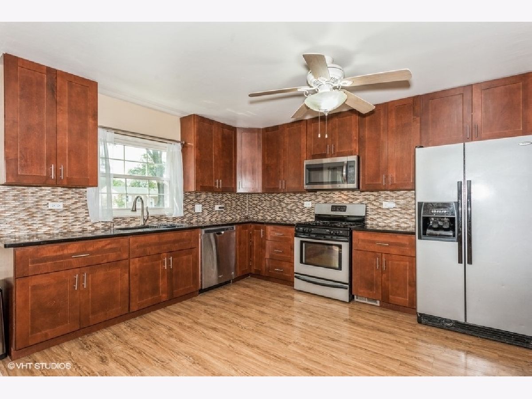
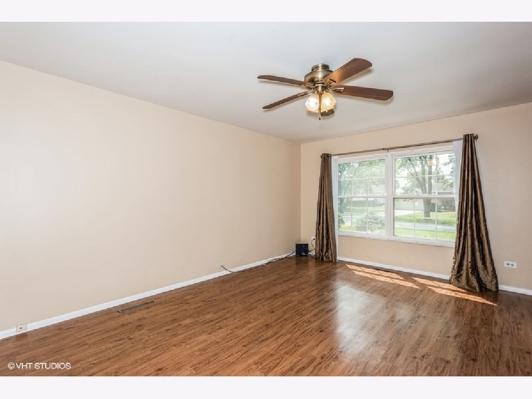
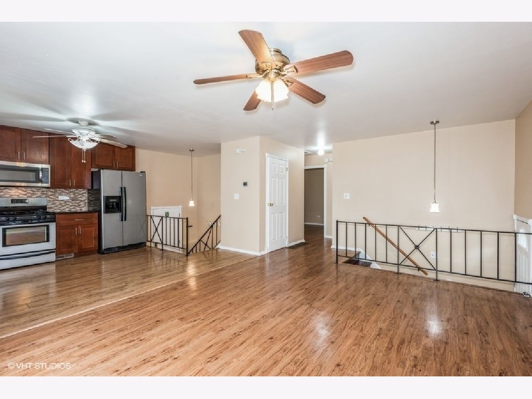
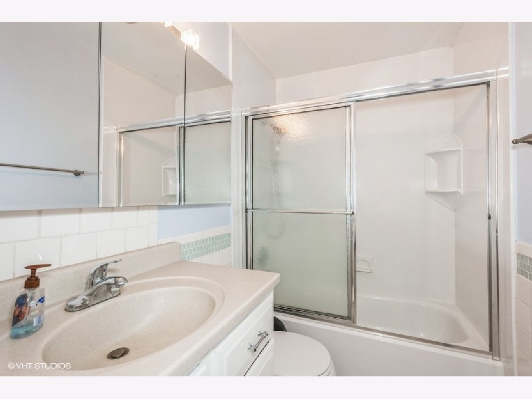
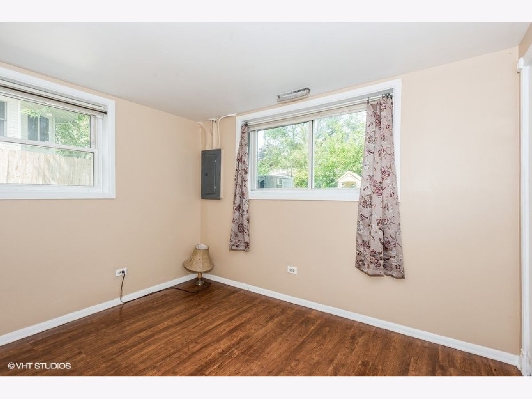
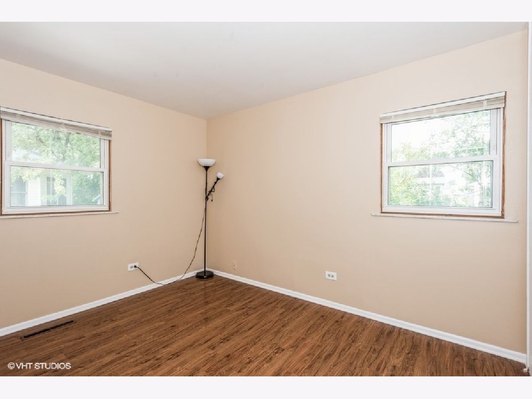
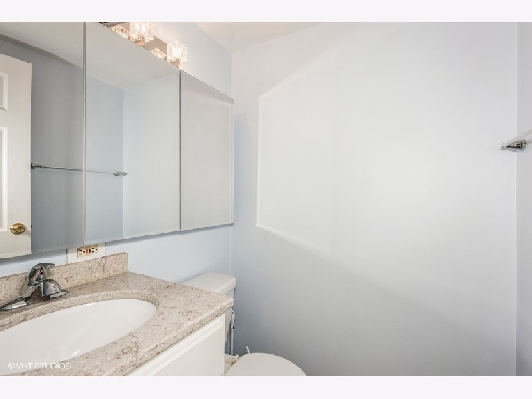
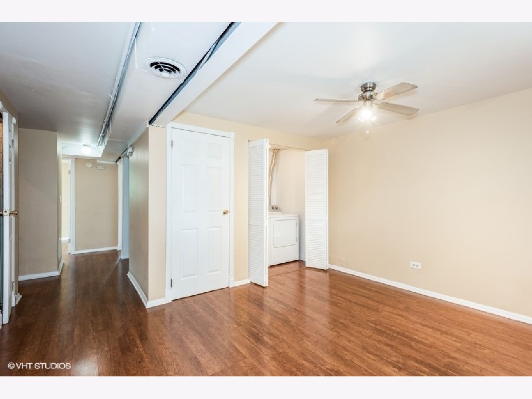
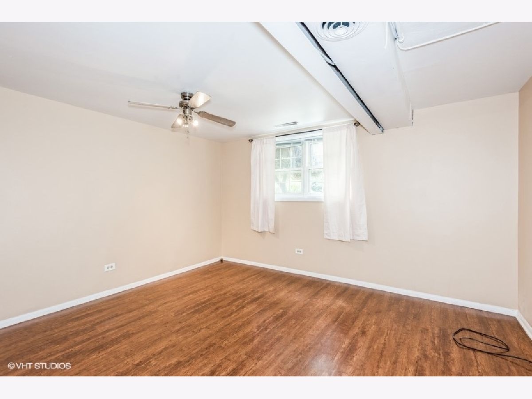
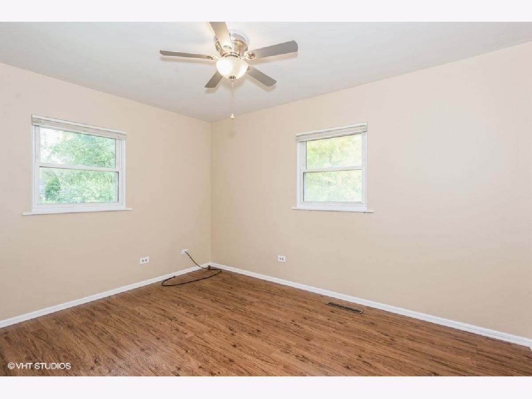
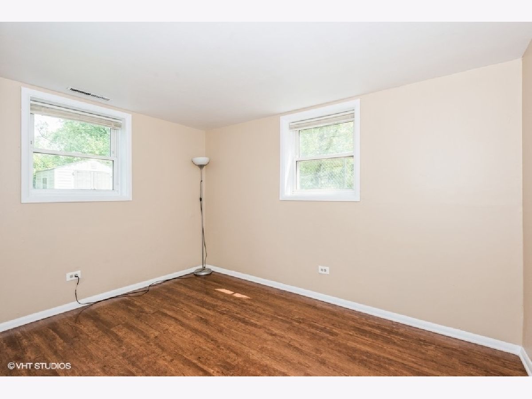
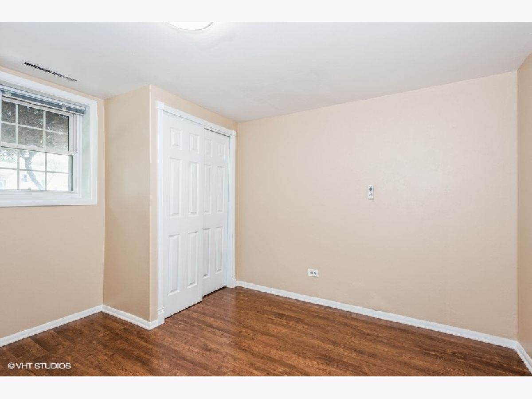
Room Specifics
Total Bedrooms: 5
Bedrooms Above Ground: 5
Bedrooms Below Ground: 0
Dimensions: —
Floor Type: Wood Laminate
Dimensions: —
Floor Type: Wood Laminate
Dimensions: —
Floor Type: Wood Laminate
Dimensions: —
Floor Type: —
Full Bathrooms: 2
Bathroom Amenities: —
Bathroom in Basement: —
Rooms: Bedroom 5
Basement Description: None
Other Specifics
| 2 | |
| Concrete Perimeter | |
| Concrete | |
| Patio | |
| Fenced Yard | |
| 50X146X70 | |
| — | |
| None | |
| Wood Laminate Floors, First Floor Bedroom, First Floor Full Bath, Open Floorplan, Dining Combo, Granite Counters, Some Storm Doors | |
| Range, Microwave, Dishwasher, Refrigerator, Washer, Dryer, Disposal, Stainless Steel Appliance(s), Gas Cooktop | |
| Not in DB | |
| Park, Curbs, Sidewalks, Street Paved | |
| — | |
| — | |
| — |
Tax History
| Year | Property Taxes |
|---|---|
| 2011 | $5,316 |
| 2021 | $6,557 |
Contact Agent
Nearby Similar Homes
Nearby Sold Comparables
Contact Agent
Listing Provided By
Berkshire Hathaway HomeServices Starck Real Estate

