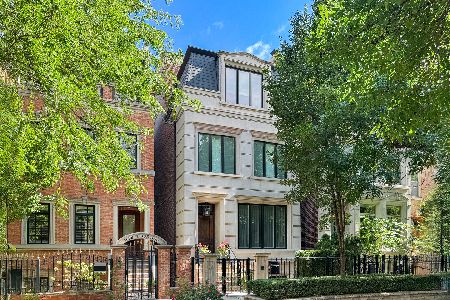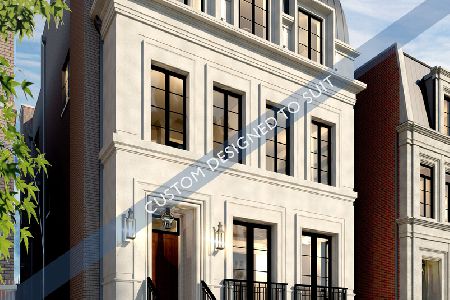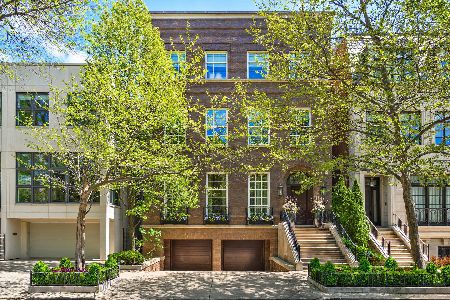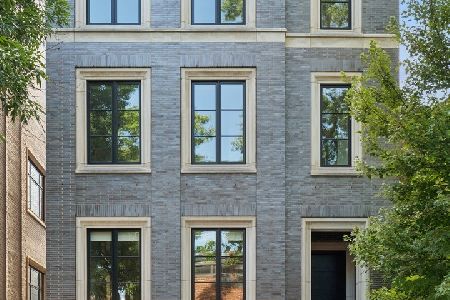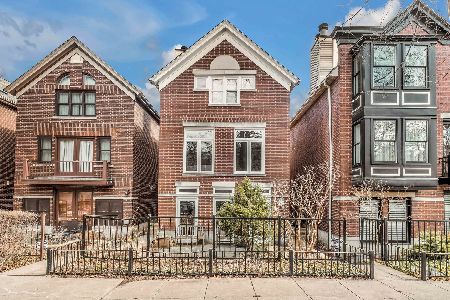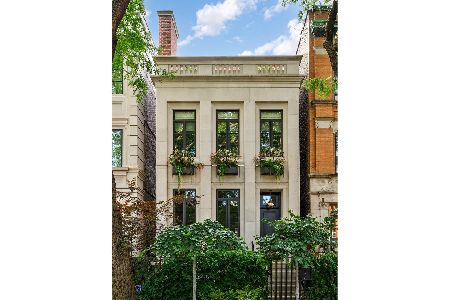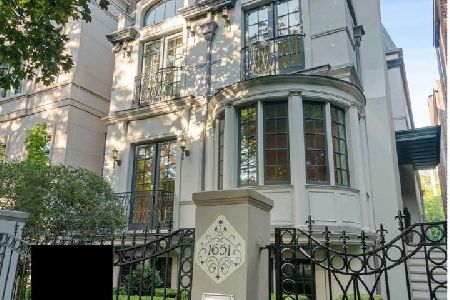1655 Burling Street, Lincoln Park, Chicago, Illinois 60614
$3,850,000
|
Sold
|
|
| Status: | Closed |
| Sqft: | 6,500 |
| Cost/Sqft: | $615 |
| Beds: | 5 |
| Baths: | 7 |
| Year Built: | 2018 |
| Property Taxes: | $0 |
| Days On Market: | 2404 |
| Lot Size: | 0,07 |
Description
Sensational, meticulously designed extra wide 6500 square foot (1800 + outdoor space) single family home by award winning Hibernian Dev. On prime Burling Street in the heart of Lincoln Park. Striking limestone facade leads to an amazing interior with the highest level of finishes. Perfect layout with soaring ceiling heights. Sunny kitchen/great room combination opens to a raised terrace area that is any entertainer's dream. Beautiful millwork package throughout this stunning 6 BR, 5.2 bath home. Amazing chef's kitchen with Sub Zero & Wolf appliances. Five bedrooms on the upper levels. Top floor bonus room opens to an incredible terrace with firepit and amazing city views. Elevator to all levels including penthouse level roof deck. Spacious lower level with guest room, family room and mud room. Attached breezeway... a rare combination of sensational features and location!! Staged and ready to view!! Schedule a private tour now.
Property Specifics
| Single Family | |
| — | |
| — | |
| 2018 | |
| Full | |
| — | |
| No | |
| 0.07 |
| Cook | |
| — | |
| 0 / Not Applicable | |
| None | |
| Lake Michigan,Public | |
| Public Sewer | |
| 10320246 | |
| 14333140210000 |
Nearby Schools
| NAME: | DISTRICT: | DISTANCE: | |
|---|---|---|---|
|
Grade School
Oscar Mayer Elementary School |
299 | — | |
Property History
| DATE: | EVENT: | PRICE: | SOURCE: |
|---|---|---|---|
| 25 Jun, 2019 | Sold | $3,850,000 | MRED MLS |
| 5 May, 2019 | Under contract | $3,999,900 | MRED MLS |
| 26 Mar, 2019 | Listed for sale | $3,999,900 | MRED MLS |
Room Specifics
Total Bedrooms: 6
Bedrooms Above Ground: 5
Bedrooms Below Ground: 1
Dimensions: —
Floor Type: Hardwood
Dimensions: —
Floor Type: Hardwood
Dimensions: —
Floor Type: Hardwood
Dimensions: —
Floor Type: —
Dimensions: —
Floor Type: —
Full Bathrooms: 7
Bathroom Amenities: Whirlpool,Separate Shower,Steam Shower,Double Sink,Full Body Spray Shower,Double Shower
Bathroom in Basement: 1
Rooms: Bedroom 5,Bedroom 6,Library,Recreation Room
Basement Description: Finished
Other Specifics
| 3 | |
| Concrete Perimeter | |
| — | |
| Deck, Patio, Roof Deck, Brick Paver Patio, Storms/Screens | |
| — | |
| 26 X 125 | |
| — | |
| Full | |
| Bar-Wet, Elevator, Hardwood Floors, Heated Floors, Second Floor Laundry | |
| Double Oven, Range, Microwave, Dishwasher, High End Refrigerator, Bar Fridge, Washer, Dryer, Disposal, Stainless Steel Appliance(s), Wine Refrigerator | |
| Not in DB | |
| Sidewalks, Street Lights | |
| — | |
| — | |
| Wood Burning, Gas Starter |
Tax History
| Year | Property Taxes |
|---|
Contact Agent
Nearby Similar Homes
Nearby Sold Comparables
Contact Agent
Listing Provided By
Coldwell Banker Residential

