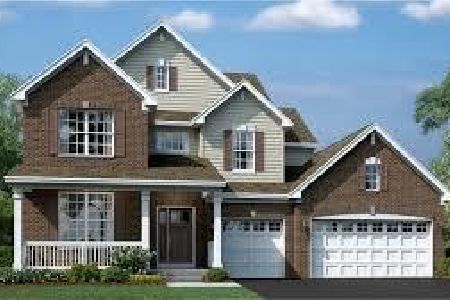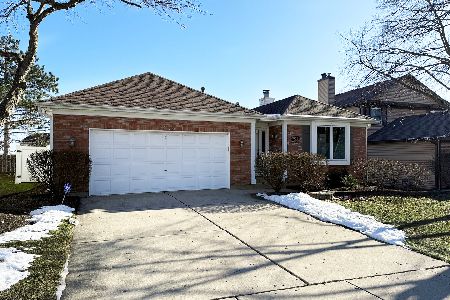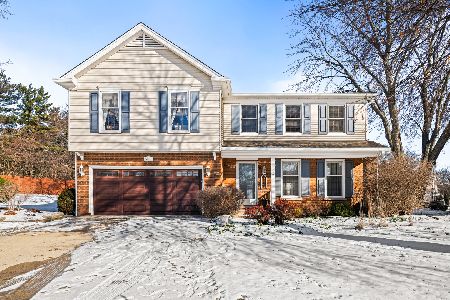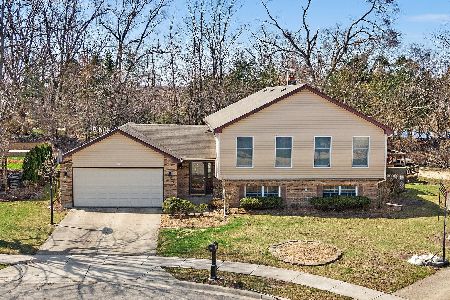1655 Castaway Court, Hoffman Estates, Illinois 60010
$503,000
|
Sold
|
|
| Status: | Closed |
| Sqft: | 2,818 |
| Cost/Sqft: | $183 |
| Beds: | 4 |
| Baths: | 3 |
| Year Built: | 1988 |
| Property Taxes: | $12,392 |
| Days On Market: | 2431 |
| Lot Size: | 0,22 |
Description
Tranquil & Peaceful Setting on Cul-de-Sac in this Glamorous & Executive Home in Desirable Highland Hills.Meticulously Maintained over 3300 sq ft living space remodeled with all the details & quality products in past few years incl: roof, wood windows,kitchen,bath, floors & more...Enjoy the Living Rm & Dining Rm Combo for Entertaining. Family Rm opens to Gourmet Kitchen with Breakfast Table Area, Island, Granite Counters & Professional Grade SS Appliances. Family Rm w/ Cathedral Ceiling & 2 Story Dramatic Fireplace opens to 2nd Floor Landing. 2nd fl Master Suite w/luxurious bath,ceramic tile,granite,bath tub, separate shower,his and her sink & 3 generous size bed.Finished basement incl. large Recreation Room.From the Kitchen you access to Private Backyard Sanctuary w/Beautiful Outdoor Living Space on Grand Custom Covered Deck and Fabulous Stone Patio & Fire Pit Overlooking Pond. Highly Rated Schools incl Fremd High School.Located near Hwy 53, 90, Restaurants,shopping ,parks...
Property Specifics
| Single Family | |
| — | |
| Traditional | |
| 1988 | |
| Partial | |
| — | |
| Yes | |
| 0.22 |
| Cook | |
| Highland Hills | |
| 0 / Not Applicable | |
| None | |
| Public | |
| Public Sewer | |
| 10398182 | |
| 02183130550000 |
Nearby Schools
| NAME: | DISTRICT: | DISTANCE: | |
|---|---|---|---|
|
Grade School
Frank C Whiteley Elementary Scho |
15 | — | |
|
Middle School
Plum Grove Junior High School |
15 | Not in DB | |
|
High School
Wm Fremd High School |
211 | Not in DB | |
Property History
| DATE: | EVENT: | PRICE: | SOURCE: |
|---|---|---|---|
| 26 Jul, 2019 | Sold | $503,000 | MRED MLS |
| 10 Jun, 2019 | Under contract | $515,600 | MRED MLS |
| 30 May, 2019 | Listed for sale | $515,600 | MRED MLS |
Room Specifics
Total Bedrooms: 4
Bedrooms Above Ground: 4
Bedrooms Below Ground: 0
Dimensions: —
Floor Type: Carpet
Dimensions: —
Floor Type: Carpet
Dimensions: —
Floor Type: Wood Laminate
Full Bathrooms: 3
Bathroom Amenities: Separate Shower,Double Sink,Soaking Tub
Bathroom in Basement: 0
Rooms: Breakfast Room,Recreation Room,Foyer,Utility Room-Lower Level,Storage,Walk In Closet,Deck,Other Room,Den
Basement Description: Finished,Crawl
Other Specifics
| 2.5 | |
| Concrete Perimeter | |
| Concrete | |
| Deck, Patio, Fire Pit | |
| Cul-De-Sac,Landscaped,Pond(s),Water View | |
| 9450 | |
| Full,Unfinished | |
| Full | |
| Vaulted/Cathedral Ceilings, Hardwood Floors | |
| Range, Microwave, Dishwasher, Refrigerator, Stainless Steel Appliance(s) | |
| Not in DB | |
| Sidewalks, Street Lights, Street Paved | |
| — | |
| — | |
| Gas Log |
Tax History
| Year | Property Taxes |
|---|---|
| 2019 | $12,392 |
Contact Agent
Nearby Similar Homes
Nearby Sold Comparables
Contact Agent
Listing Provided By
Homesmart Connect LLC










