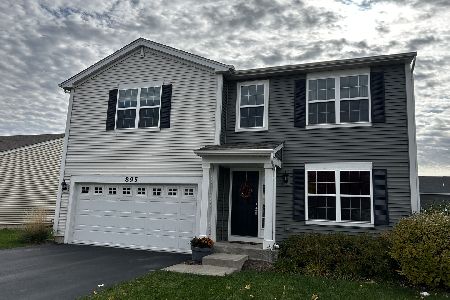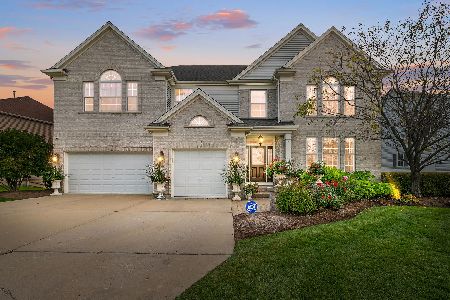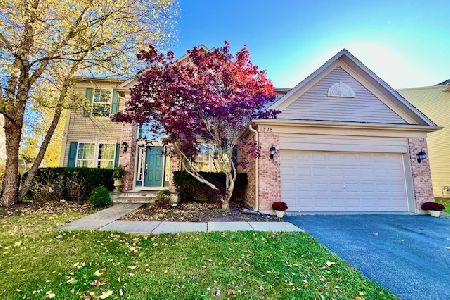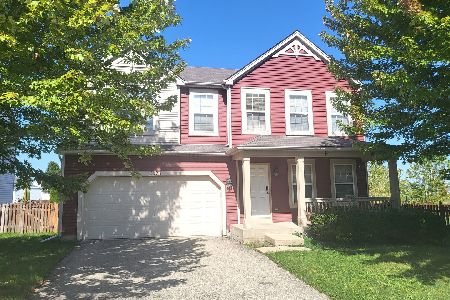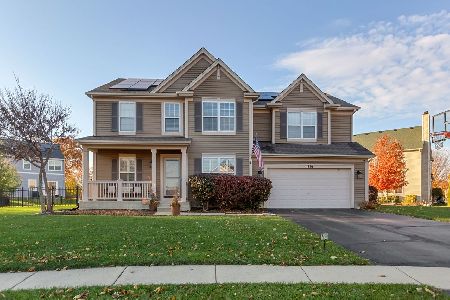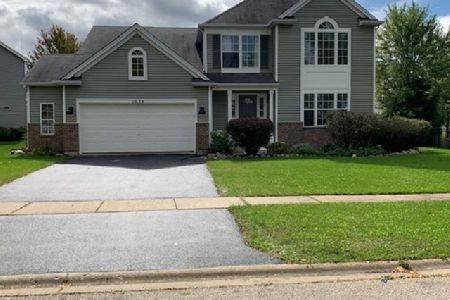1655 Forest View Way, Antioch, Illinois 60002
$293,000
|
Sold
|
|
| Status: | Closed |
| Sqft: | 2,727 |
| Cost/Sqft: | $112 |
| Beds: | 4 |
| Baths: | 4 |
| Year Built: | 2004 |
| Property Taxes: | $11,002 |
| Days On Market: | 2431 |
| Lot Size: | 0,24 |
Description
Fantastic Clublands home situated on a desirable park homesite - no rear neighbors! Wonderful floorplan features vaulted living room that opens to formal dining room w/trayed ceiling. Island kitchen boasts stainless steel appliances and new flooring that carries into bayed eating area and foyer. Soaring two-story ceiling heightens the dramatic family room-complete with floor to ceiling stone fireplace & oak railing overlook from the upstairs loft. First floor den easily doubles as 5th bedroom. Main level laundry. The second floor hosts the master suite, with a remodeled bath offering separate shower and whirlpool tub, double basin sink. Three additional bedrooms share the compartmented bath. Our finished basement is a terrific extension of the living space and enjoys a deluxe bar, full bath with sauna, game table area, stone framed wine cellar and rec room with entertainment center (including tv and components). Picket fenced yard hosts large paver patio-perfect for summer gatherings
Property Specifics
| Single Family | |
| — | |
| Traditional | |
| 2004 | |
| Partial | |
| — | |
| No | |
| 0.24 |
| Lake | |
| — | |
| 57 / Monthly | |
| Other | |
| Public | |
| Public Sewer, Sewer-Storm | |
| 10353506 | |
| 02222010040000 |
Nearby Schools
| NAME: | DISTRICT: | DISTANCE: | |
|---|---|---|---|
|
Middle School
Antioch Upper Grade School |
34 | Not in DB | |
|
High School
Antioch Community High School |
117 | Not in DB | |
Property History
| DATE: | EVENT: | PRICE: | SOURCE: |
|---|---|---|---|
| 15 Oct, 2019 | Sold | $293,000 | MRED MLS |
| 16 Jul, 2019 | Under contract | $305,000 | MRED MLS |
| 25 Apr, 2019 | Listed for sale | $305,000 | MRED MLS |
Room Specifics
Total Bedrooms: 4
Bedrooms Above Ground: 4
Bedrooms Below Ground: 0
Dimensions: —
Floor Type: Carpet
Dimensions: —
Floor Type: Carpet
Dimensions: —
Floor Type: Carpet
Full Bathrooms: 4
Bathroom Amenities: Whirlpool,Separate Shower,Double Sink
Bathroom in Basement: 1
Rooms: Eating Area,Den,Recreation Room
Basement Description: Finished,Crawl
Other Specifics
| 2 | |
| Concrete Perimeter | |
| Asphalt | |
| Brick Paver Patio, Storms/Screens | |
| Fenced Yard,Landscaped,Park Adjacent | |
| 27X57X120X107X98 | |
| — | |
| Full | |
| Vaulted/Cathedral Ceilings, Sauna/Steam Room, Bar-Wet, First Floor Laundry, Walk-In Closet(s) | |
| Range, Microwave, Dishwasher, Refrigerator, Bar Fridge, Washer, Dryer, Disposal, Stainless Steel Appliance(s) | |
| Not in DB | |
| Sidewalks, Street Lights, Street Paved | |
| — | |
| — | |
| Wood Burning, Gas Starter |
Tax History
| Year | Property Taxes |
|---|---|
| 2019 | $11,002 |
Contact Agent
Nearby Similar Homes
Nearby Sold Comparables
Contact Agent
Listing Provided By
@properties

