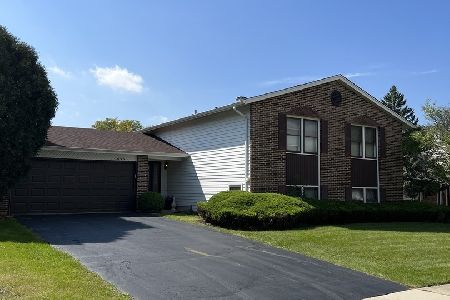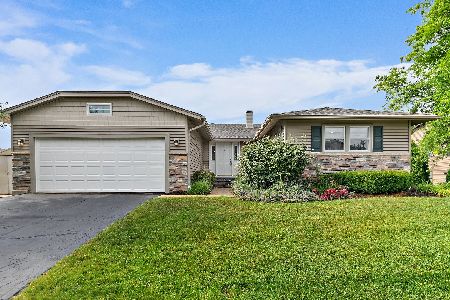1655 Minnesota Drive, Elk Grove Village, Illinois 60007
$495,500
|
Sold
|
|
| Status: | Closed |
| Sqft: | 2,812 |
| Cost/Sqft: | $171 |
| Beds: | 5 |
| Baths: | 3 |
| Year Built: | 1977 |
| Property Taxes: | $4,711 |
| Days On Market: | 1107 |
| Lot Size: | 0,25 |
Description
Popular Dogwood COMPLETELY rehabbed! Gorgeous kitchen open to great room w/all new 42" shaker style white cabinets, quartz tops and backsplash! Breakfast bar opens to great room, too! Brand new SS appliances, new hardwood floors, carpet and all bathrooms! Brand new furnace in new laundry room with updated plumbing! Huge lower level with two additional bedrooms and full updated bathroom! All new windows, SGD's! new trim and doors! new concrete patio! Just literally move in!!!
Property Specifics
| Single Family | |
| — | |
| — | |
| 1977 | |
| — | |
| — | |
| No | |
| 0.25 |
| Cook | |
| — | |
| — / Not Applicable | |
| — | |
| — | |
| — | |
| 11697714 | |
| 07361050110000 |
Property History
| DATE: | EVENT: | PRICE: | SOURCE: |
|---|---|---|---|
| 27 Oct, 2022 | Sold | $265,000 | MRED MLS |
| 20 Sep, 2022 | Under contract | $265,000 | MRED MLS |
| 20 Sep, 2022 | Listed for sale | $265,000 | MRED MLS |
| 17 Feb, 2023 | Sold | $495,500 | MRED MLS |
| 11 Jan, 2023 | Under contract | $479,900 | MRED MLS |
| 9 Jan, 2023 | Listed for sale | $479,900 | MRED MLS |
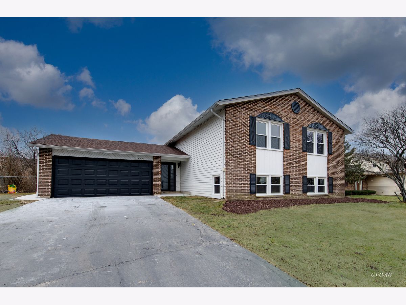
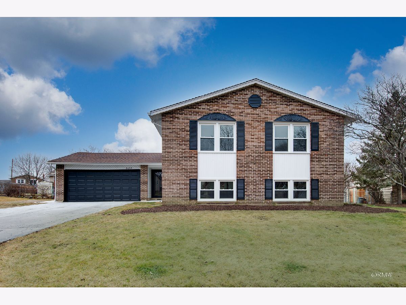
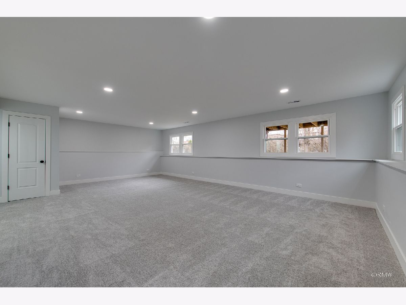
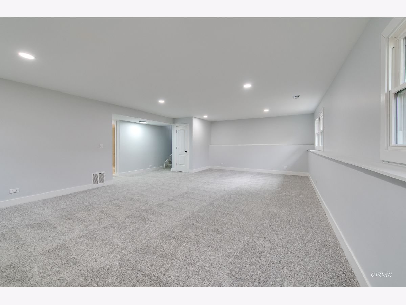
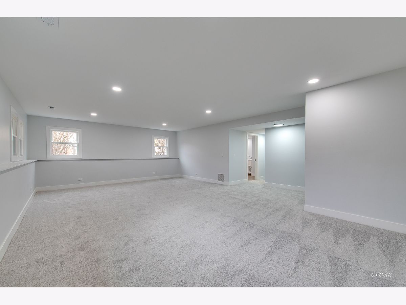
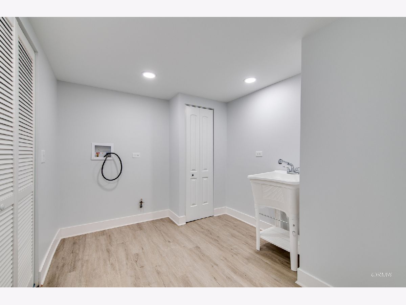
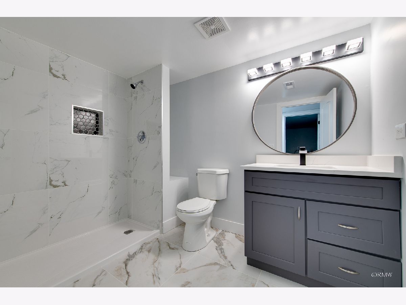
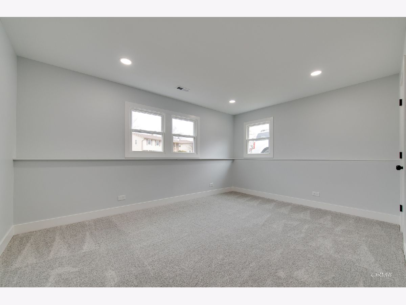
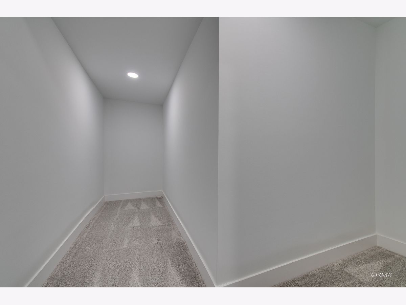
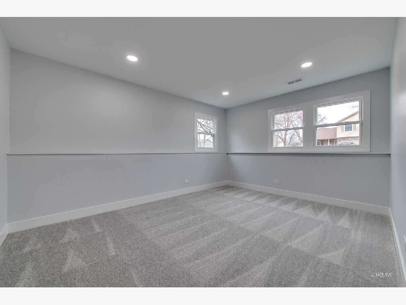
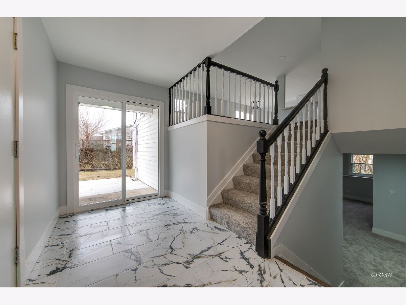
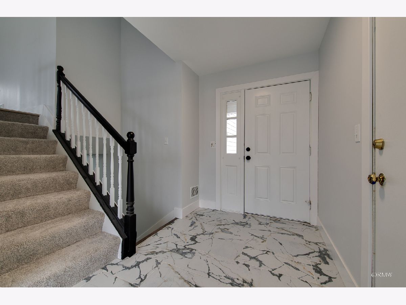
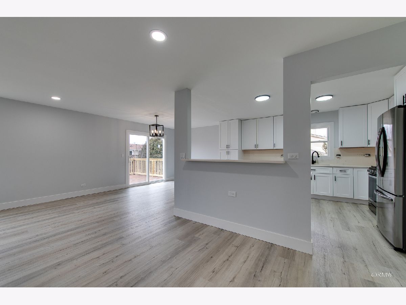
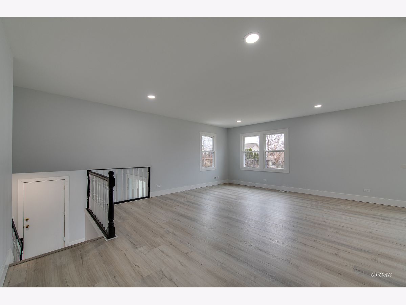
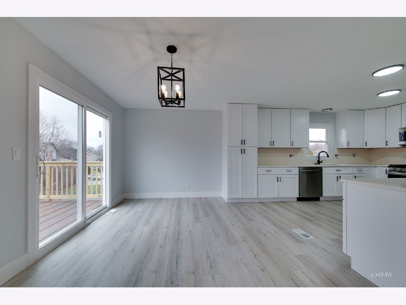
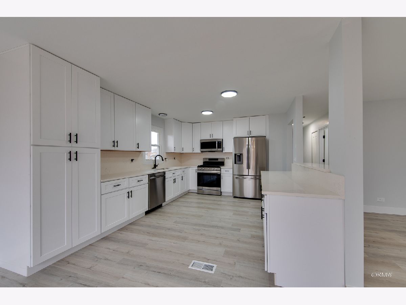
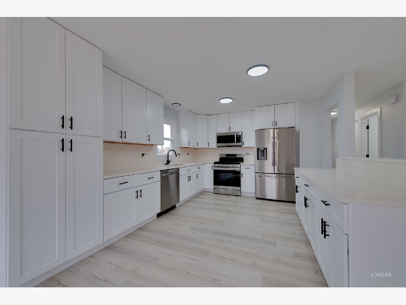
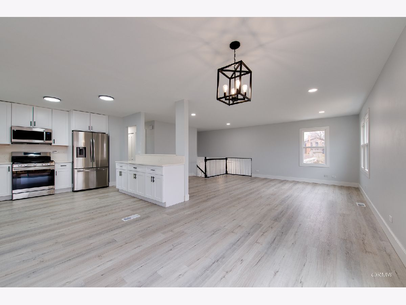
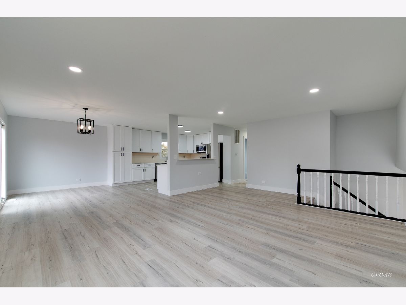
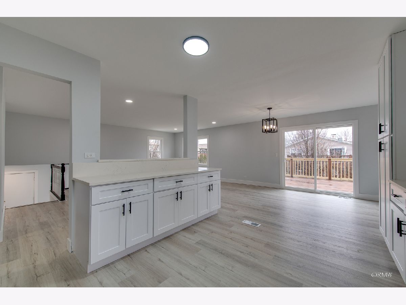
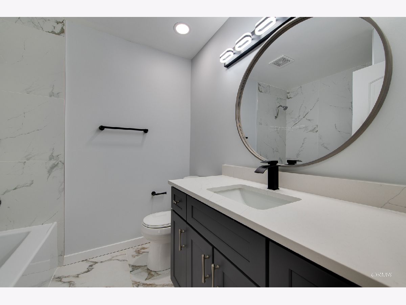
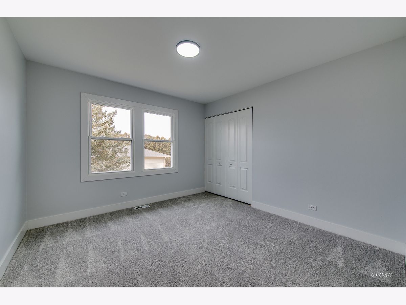
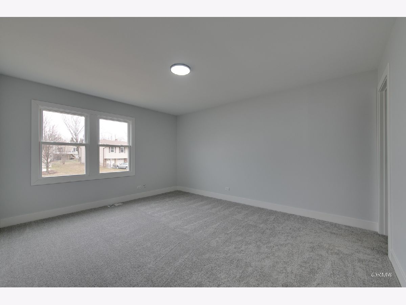
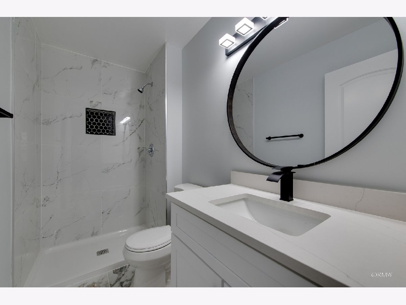
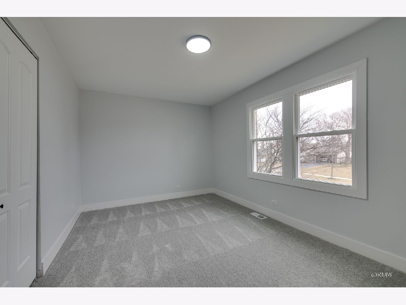
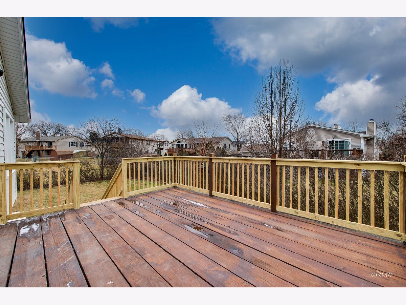
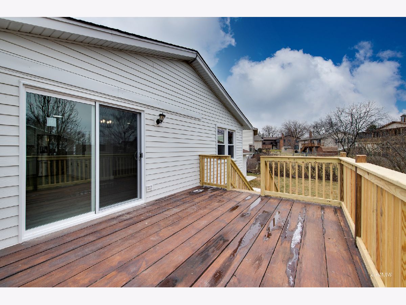
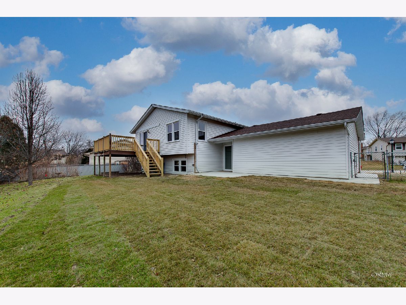
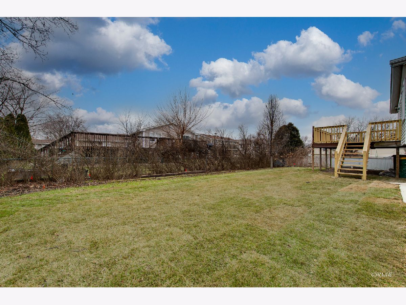
Room Specifics
Total Bedrooms: 5
Bedrooms Above Ground: 5
Bedrooms Below Ground: 0
Dimensions: —
Floor Type: —
Dimensions: —
Floor Type: —
Dimensions: —
Floor Type: —
Dimensions: —
Floor Type: —
Full Bathrooms: 3
Bathroom Amenities: —
Bathroom in Basement: 1
Rooms: —
Basement Description: Finished
Other Specifics
| 2 | |
| — | |
| — | |
| — | |
| — | |
| 111X89X112X70 | |
| — | |
| — | |
| — | |
| — | |
| Not in DB | |
| — | |
| — | |
| — | |
| — |
Tax History
| Year | Property Taxes |
|---|---|
| 2022 | $4,711 |
Contact Agent
Nearby Similar Homes
Nearby Sold Comparables
Contact Agent
Listing Provided By
RE/MAX Destiny



