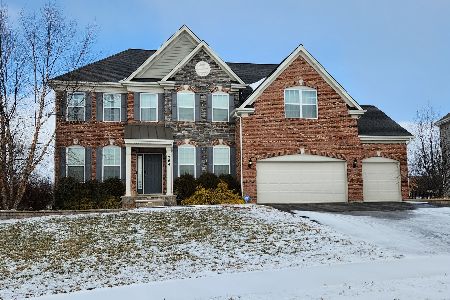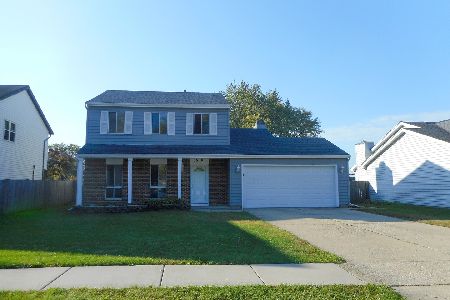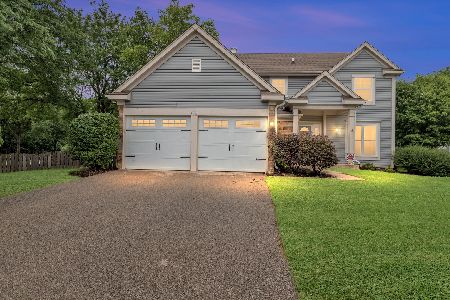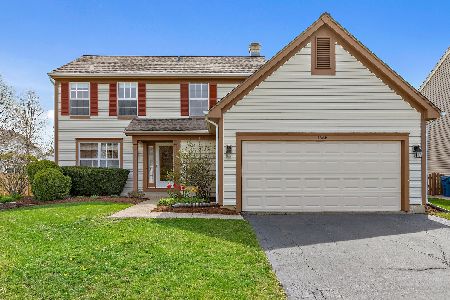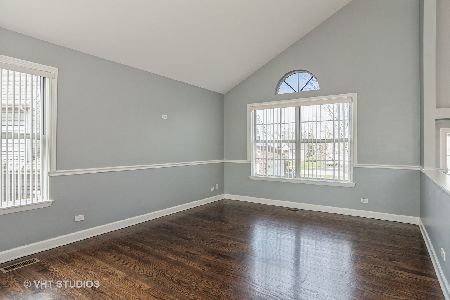1655 Penny Lane, Bartlett, Illinois 60103
$240,000
|
Sold
|
|
| Status: | Closed |
| Sqft: | 1,744 |
| Cost/Sqft: | $140 |
| Beds: | 3 |
| Baths: | 3 |
| Year Built: | 1991 |
| Property Taxes: | $6,690 |
| Days On Market: | 3616 |
| Lot Size: | 0,20 |
Description
Super-clean raised ranch across the street from the scenic pond in desirable Fairfax Commons! Vaulted ceilings throughout most of the 2nd level. Master Suite includes: walk-in closet, full bath and vaulted ceiling w/plant shelf. Many things have been updated; including newer baths, flooring, etc... Huge Family room walks out to the concrete patio. Mr. and Mrs. Clean live here!
Property Specifics
| Single Family | |
| — | |
| Step Ranch | |
| 1991 | |
| Full | |
| — | |
| No | |
| 0.2 |
| Du Page | |
| — | |
| 0 / Not Applicable | |
| None | |
| Public | |
| Public Sewer | |
| 09152681 | |
| 0114409014 |
Nearby Schools
| NAME: | DISTRICT: | DISTANCE: | |
|---|---|---|---|
|
Grade School
Prairieview Elementary School |
46 | — | |
|
Middle School
East View Middle School |
46 | Not in DB | |
|
High School
Bartlett High School |
46 | Not in DB | |
Property History
| DATE: | EVENT: | PRICE: | SOURCE: |
|---|---|---|---|
| 31 May, 2016 | Sold | $240,000 | MRED MLS |
| 29 Mar, 2016 | Under contract | $244,900 | MRED MLS |
| — | Last price change | $239,900 | MRED MLS |
| 1 Mar, 2016 | Listed for sale | $239,900 | MRED MLS |
| 8 Sep, 2024 | Under contract | $0 | MRED MLS |
| 13 Aug, 2024 | Listed for sale | $0 | MRED MLS |
Room Specifics
Total Bedrooms: 3
Bedrooms Above Ground: 3
Bedrooms Below Ground: 0
Dimensions: —
Floor Type: Carpet
Dimensions: —
Floor Type: Carpet
Full Bathrooms: 3
Bathroom Amenities: —
Bathroom in Basement: 1
Rooms: No additional rooms
Basement Description: Finished
Other Specifics
| 2 | |
| — | |
| Asphalt | |
| — | |
| — | |
| 8603 SQ FT | |
| — | |
| Full | |
| Vaulted/Cathedral Ceilings, Hardwood Floors, First Floor Bedroom | |
| Range, Microwave, Dishwasher, Refrigerator, Washer, Dryer | |
| Not in DB | |
| — | |
| — | |
| — | |
| — |
Tax History
| Year | Property Taxes |
|---|---|
| 2016 | $6,690 |
Contact Agent
Nearby Similar Homes
Nearby Sold Comparables
Contact Agent
Listing Provided By
RE/MAX Destiny

