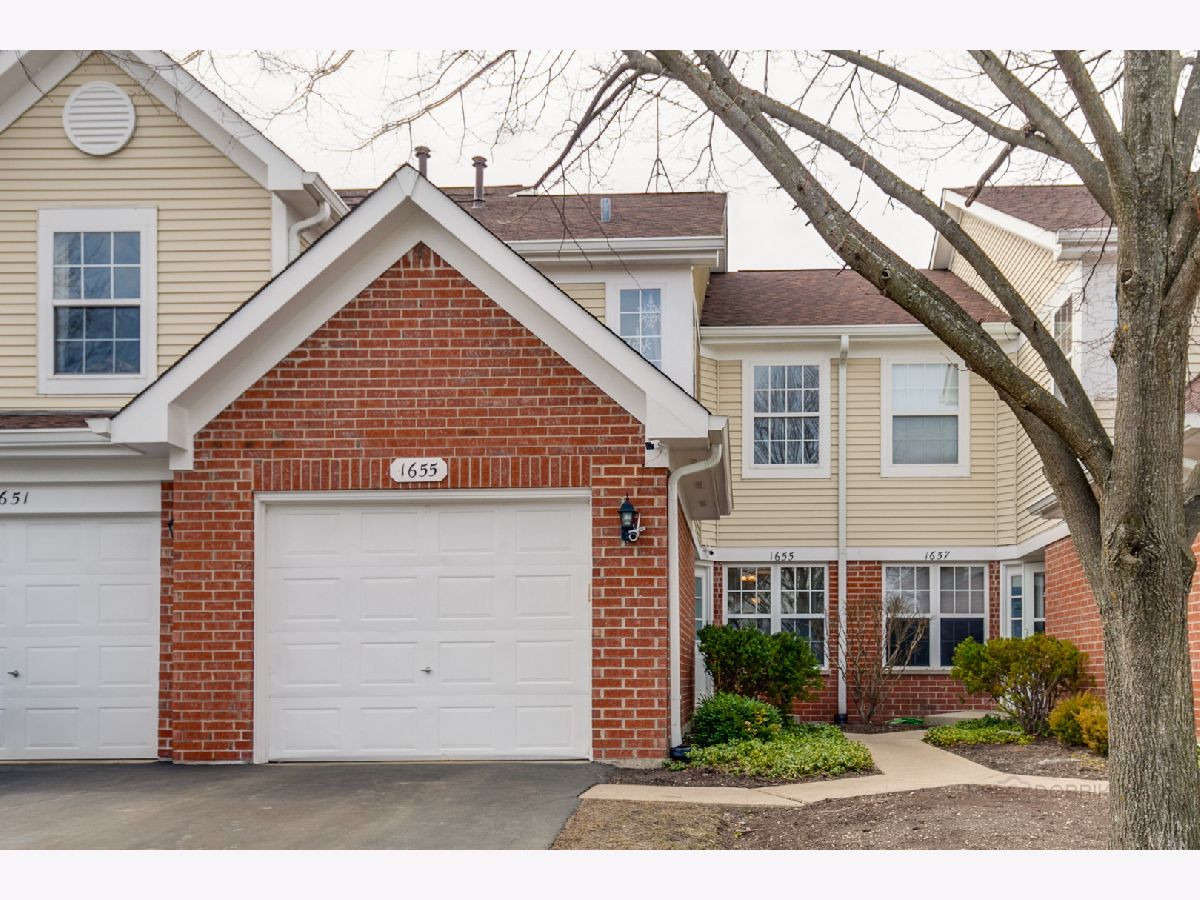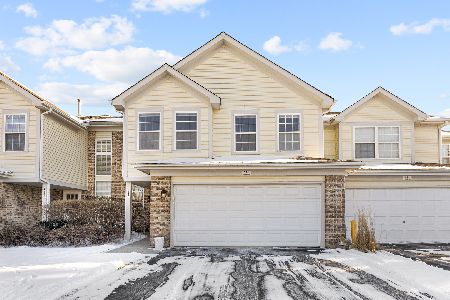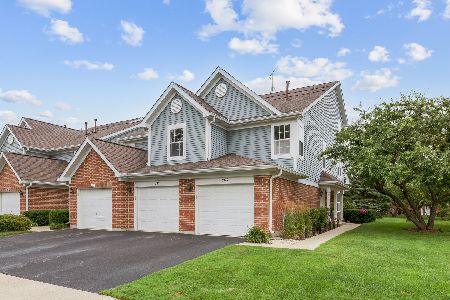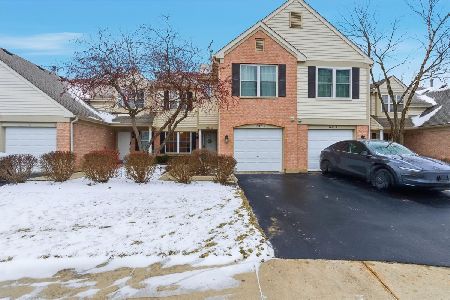1655 Thornfield Court, Roselle, Illinois 60172
$200,000
|
Sold
|
|
| Status: | Closed |
| Sqft: | 0 |
| Cost/Sqft: | — |
| Beds: | 2 |
| Baths: | 3 |
| Year Built: | 1996 |
| Property Taxes: | $4,709 |
| Days On Market: | 1808 |
| Lot Size: | 0,00 |
Description
Welcome to 1655 Thornfield Ct in Roselle! This Lovely Home Features 2 Bedrooms, 2.1 Bathrooms & 1 Car Garage! Main Level Features Large Kitchen with Porcelain Tile Floors, Abundant Maple Cabinets, Corian Counters, All Appliances Included, Double Sink with Brushed Nickel Fixtures, Closet Panty & Eating Area with Table Space, Living/Dining Room Combo with Neutral Carpet/Paint, Natural Light, Ceiling Fan with Light & Slider to Concrete Patio, Powder Room and Laundry Area with White Washer & Dryer! Water Heater 2020. The 2nd Level Has Master Suite with Cathedral Ceiling, Neutral Carpet/Paint, Large Walk In Closet, Attached Master Bathroom with Vinyl Tile Floor, Shower/Tub Combo, Additional Separate Shower & Double Sink Vanity with Chrome Fixtures, 2nd Bedroom with Neutral Carpet/Paint, Large Closet & Natural Light, 2nd Full Bathroom with Vinyl Tile Floor, Vanity with Chrome Fixtures and Shower/Tub Combo! Cul-De-Sac Location! Convenient Walking Path to Train/Boomer Stadium! A Must See!
Property Specifics
| Condos/Townhomes | |
| 2 | |
| — | |
| 1996 | |
| None | |
| — | |
| No | |
| — |
| Du Page | |
| Turnberry West | |
| 276 / Monthly | |
| Insurance,Exterior Maintenance,Lawn Care,Scavenger | |
| Public | |
| Public Sewer | |
| 11024275 | |
| 0205230101 |
Nearby Schools
| NAME: | DISTRICT: | DISTANCE: | |
|---|---|---|---|
|
High School
Lake Park High School |
108 | Not in DB | |
Property History
| DATE: | EVENT: | PRICE: | SOURCE: |
|---|---|---|---|
| 7 May, 2021 | Sold | $200,000 | MRED MLS |
| 25 Mar, 2021 | Under contract | $205,000 | MRED MLS |
| 17 Mar, 2021 | Listed for sale | $205,000 | MRED MLS |

Room Specifics
Total Bedrooms: 2
Bedrooms Above Ground: 2
Bedrooms Below Ground: 0
Dimensions: —
Floor Type: Carpet
Full Bathrooms: 3
Bathroom Amenities: Separate Shower
Bathroom in Basement: 0
Rooms: Eating Area
Basement Description: Slab
Other Specifics
| 1 | |
| Concrete Perimeter | |
| Asphalt | |
| Patio | |
| Cul-De-Sac | |
| COMMON | |
| — | |
| Full | |
| Vaulted/Cathedral Ceilings, Skylight(s), First Floor Laundry, Walk-In Closet(s) | |
| Range, Microwave, Dishwasher, Refrigerator, Washer, Dryer | |
| Not in DB | |
| — | |
| — | |
| — | |
| — |
Tax History
| Year | Property Taxes |
|---|---|
| 2021 | $4,709 |
Contact Agent
Nearby Similar Homes
Nearby Sold Comparables
Contact Agent
Listing Provided By
RE/MAX Suburban







