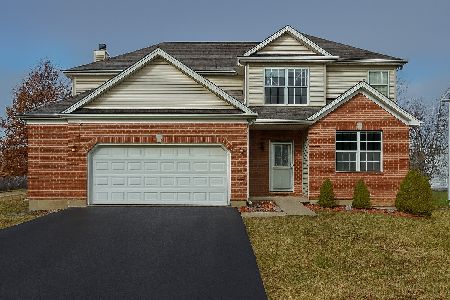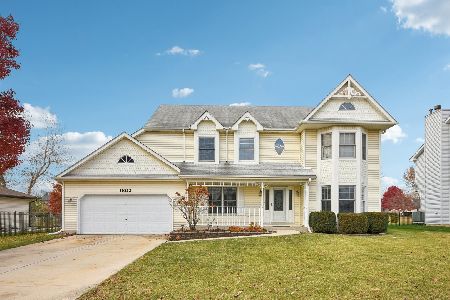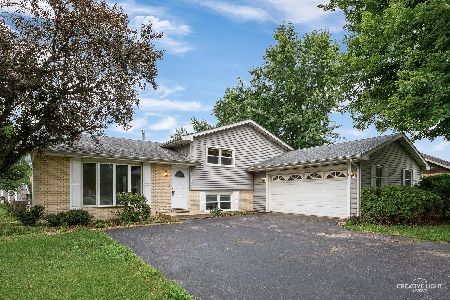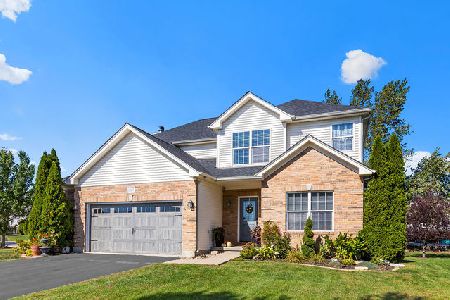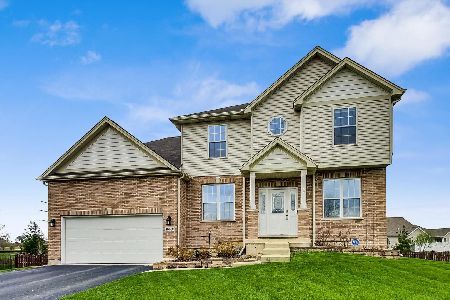16552 Arbor Court, Plainfield, Illinois 60586
$323,000
|
Sold
|
|
| Status: | Closed |
| Sqft: | 2,802 |
| Cost/Sqft: | $120 |
| Beds: | 4 |
| Baths: | 3 |
| Year Built: | 2011 |
| Property Taxes: | $8,408 |
| Days On Market: | 2476 |
| Lot Size: | 0,28 |
Description
This beautiful well maintained two story home in Arbor of Plainfield is one of the newest homes in the area (2011), and is located on a cul-de-sac street. Bright and airy from the moment you walk in with 9 foot ceilings, bay windows and white trim throughout. The open concept flows from the front rooms to the large kitchen into an expansive family room which is great for entertaining or relaxing and having fun with the whole family. Enjoy the outdoors and quiet evenings in your private fenced backyard with a deck and patio area. The spacious Master Suite boasts two walk-in closets along with a spa bathroom and double sink comfort height vanity. The full walk-out basement, one of the few in the area, was finished in an Industrial design and has a sliding door which makes for easy in and out. Located close to parks, walking paths and shopping. Nothing to do but move in - WELCOME HOME!
Property Specifics
| Single Family | |
| — | |
| Traditional | |
| 2011 | |
| Full,Walkout | |
| ASHBURY 4 | |
| No | |
| 0.28 |
| Will | |
| Arbor Of Plainfield | |
| 0 / Not Applicable | |
| None | |
| Public | |
| Public Sewer | |
| 10344390 | |
| 0603223100030000 |
Property History
| DATE: | EVENT: | PRICE: | SOURCE: |
|---|---|---|---|
| 29 Mar, 2012 | Sold | $255,000 | MRED MLS |
| 8 Mar, 2012 | Under contract | $279,000 | MRED MLS |
| — | Last price change | $289,000 | MRED MLS |
| 22 Nov, 2011 | Listed for sale | $289,000 | MRED MLS |
| 22 Aug, 2019 | Sold | $323,000 | MRED MLS |
| 25 Jul, 2019 | Under contract | $335,000 | MRED MLS |
| — | Last price change | $349,900 | MRED MLS |
| 15 Apr, 2019 | Listed for sale | $369,000 | MRED MLS |
Room Specifics
Total Bedrooms: 4
Bedrooms Above Ground: 4
Bedrooms Below Ground: 0
Dimensions: —
Floor Type: Carpet
Dimensions: —
Floor Type: Carpet
Dimensions: —
Floor Type: Carpet
Full Bathrooms: 3
Bathroom Amenities: Whirlpool,Separate Shower,Double Sink
Bathroom in Basement: 0
Rooms: Family Room,Recreation Room
Basement Description: Finished,Exterior Access
Other Specifics
| 3 | |
| Concrete Perimeter | |
| Asphalt | |
| Deck, Patio | |
| Fenced Yard | |
| 89X135 | |
| — | |
| Full | |
| Vaulted/Cathedral Ceilings, Hardwood Floors, First Floor Laundry, Walk-In Closet(s) | |
| Range, Dishwasher, Refrigerator, Washer, Dryer, Disposal | |
| Not in DB | |
| Sidewalks, Street Lights, Street Paved | |
| — | |
| — | |
| Wood Burning, Gas Starter |
Tax History
| Year | Property Taxes |
|---|---|
| 2019 | $8,408 |
Contact Agent
Nearby Similar Homes
Nearby Sold Comparables
Contact Agent
Listing Provided By
Berkshire Hathaway HomeServices Starck Real Estate

