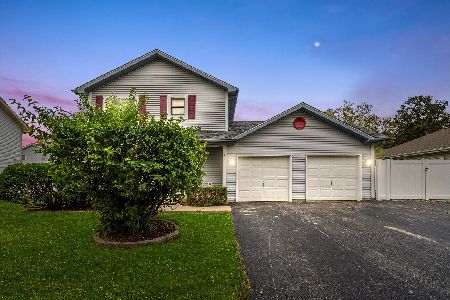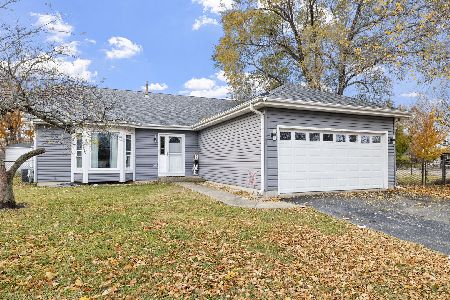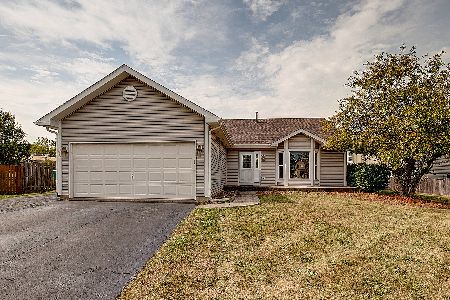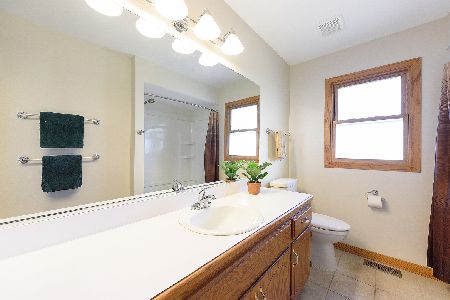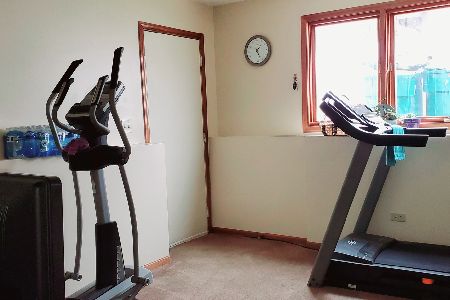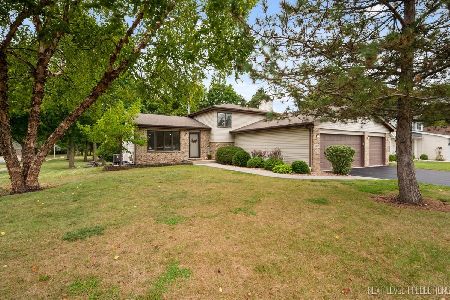16559 Edgewood Drive, Plainfield, Illinois 60586
$273,000
|
Sold
|
|
| Status: | Closed |
| Sqft: | 2,088 |
| Cost/Sqft: | $134 |
| Beds: | 4 |
| Baths: | 3 |
| Year Built: | 1993 |
| Property Taxes: | $7,672 |
| Days On Market: | 2022 |
| Lot Size: | 0,00 |
Description
Mrs. Clean lives here! Prepare to be wowed in this meticulously cared for, first time on the market home. Neutral carpeting & paint throughout. Bright & airy, living room and formal dining room features cathedral ceiling. Spacious eat-in kitchen complete with black stainless steel appliances, gleaming hardwood floors and large pantry. Cozy family room with wood burning fireplace. Upstairs, enter the double doors into the master bedroom which boasts custom tray ceiling and walk-in closet. Master bath has double sinks, soaker tub, and separate shower. 4th bedroom could be used as an office or playroom. Basement is perfect for finishing or for extra storage. Enjoy the private backyard nestled in mature trees on the brick paver patio perfect for those summertime BBQ's. Home is equipped with a whole house fan and the 2 1/2 car garage is fully insulated. Plainfield schools, in close proximity to I55
Property Specifics
| Single Family | |
| — | |
| Traditional | |
| 1993 | |
| Partial | |
| — | |
| No | |
| — |
| Will | |
| Winding Creek | |
| 0 / Not Applicable | |
| None | |
| Public | |
| Public Sewer | |
| 10772813 | |
| 0603233110220000 |
Nearby Schools
| NAME: | DISTRICT: | DISTANCE: | |
|---|---|---|---|
|
Grade School
Crystal Lawns Elementary School |
202 | — | |
|
Middle School
Timber Ridge Middle School |
202 | Not in DB | |
|
High School
Plainfield Central High School |
202 | Not in DB | |
Property History
| DATE: | EVENT: | PRICE: | SOURCE: |
|---|---|---|---|
| 5 Oct, 2020 | Sold | $273,000 | MRED MLS |
| 19 Aug, 2020 | Under contract | $279,000 | MRED MLS |
| — | Last price change | $289,000 | MRED MLS |
| 7 Jul, 2020 | Listed for sale | $296,000 | MRED MLS |
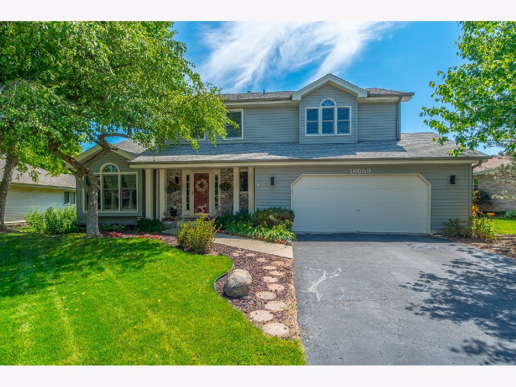
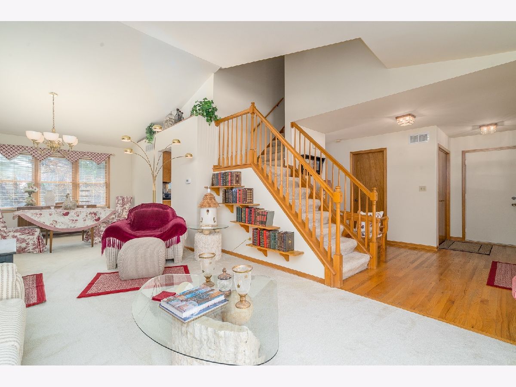
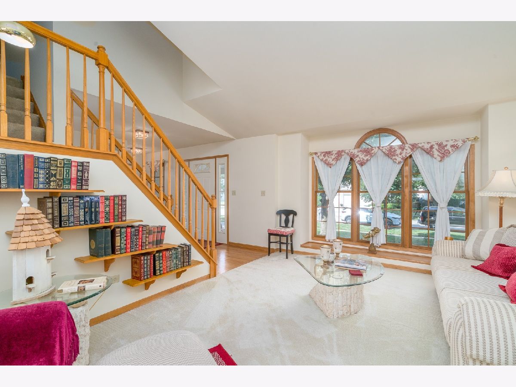
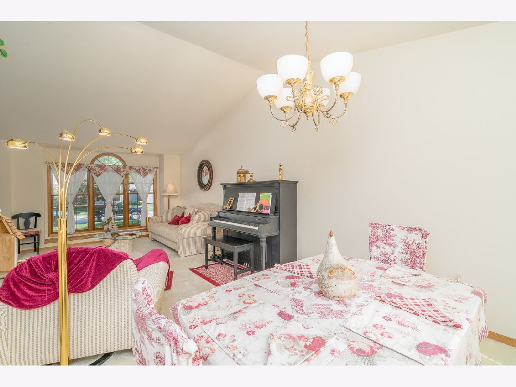
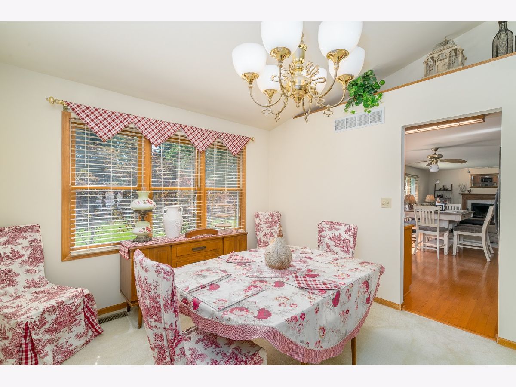
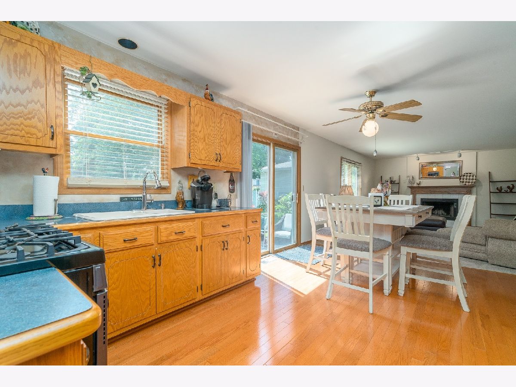
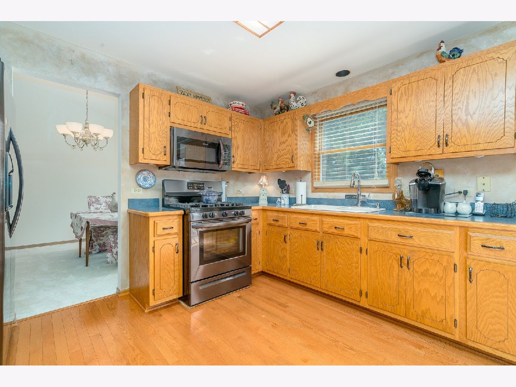

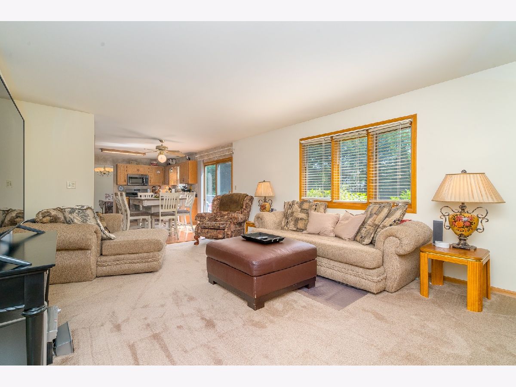
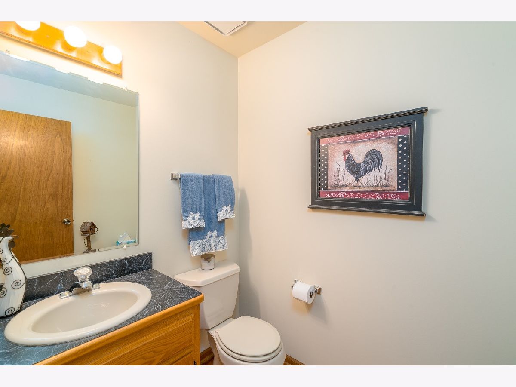

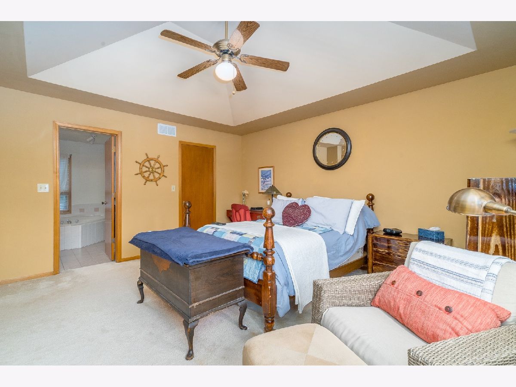
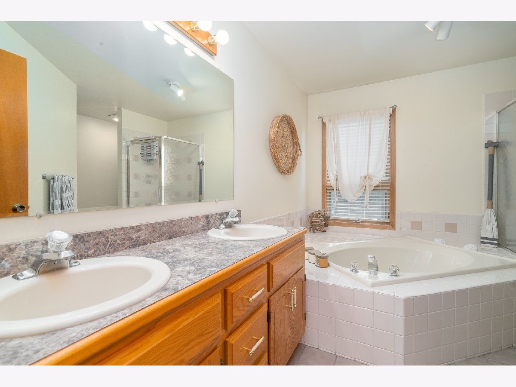
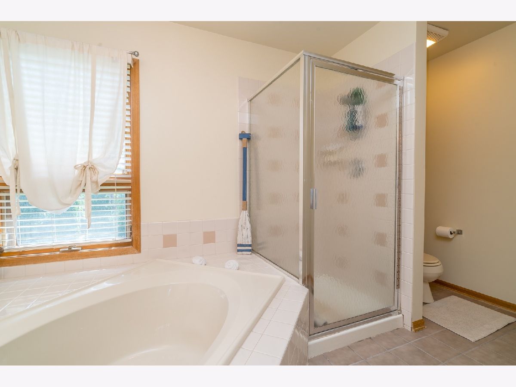
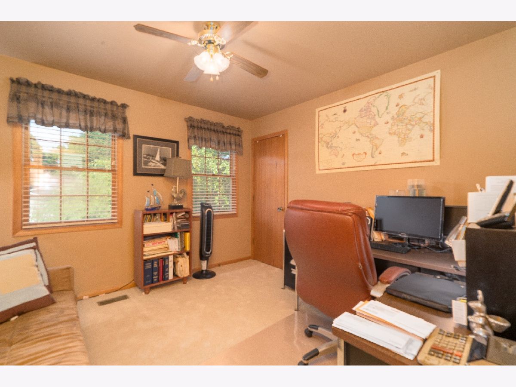
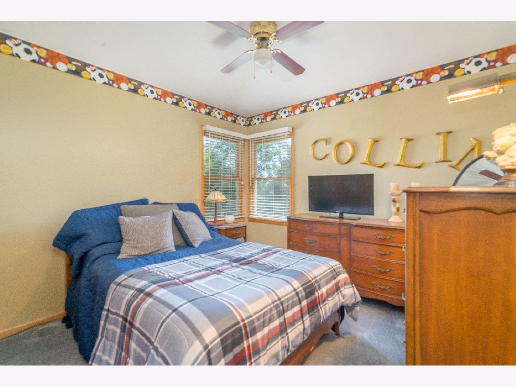
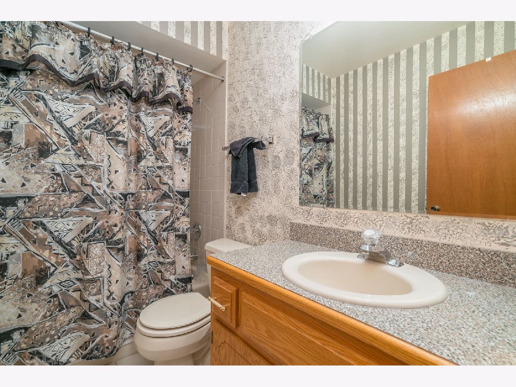
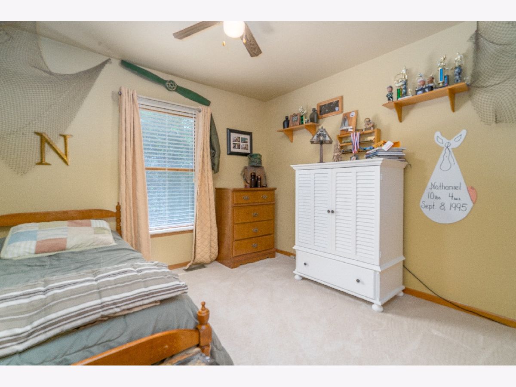
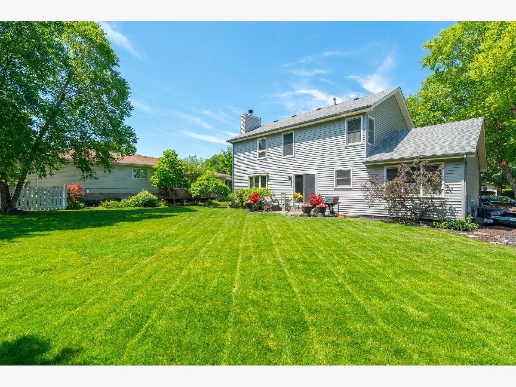
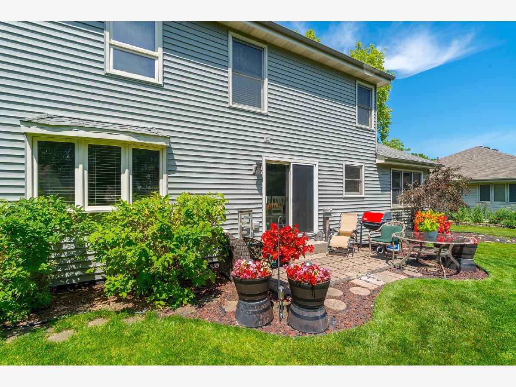
Room Specifics
Total Bedrooms: 4
Bedrooms Above Ground: 4
Bedrooms Below Ground: 0
Dimensions: —
Floor Type: —
Dimensions: —
Floor Type: Carpet
Dimensions: —
Floor Type: Carpet
Full Bathrooms: 3
Bathroom Amenities: Separate Shower,Soaking Tub
Bathroom in Basement: 0
Rooms: No additional rooms
Basement Description: Unfinished
Other Specifics
| 2.1 | |
| Concrete Perimeter | |
| — | |
| Brick Paver Patio | |
| — | |
| 77X130X77X130 | |
| — | |
| Full | |
| Vaulted/Cathedral Ceilings, Hardwood Floors | |
| Range, Microwave, Refrigerator, Washer, Dryer, Stainless Steel Appliance(s) | |
| Not in DB | |
| — | |
| — | |
| — | |
| Wood Burning |
Tax History
| Year | Property Taxes |
|---|---|
| 2020 | $7,672 |
Contact Agent
Nearby Similar Homes
Nearby Sold Comparables
Contact Agent
Listing Provided By
Re/Max Ultimate Professionals

