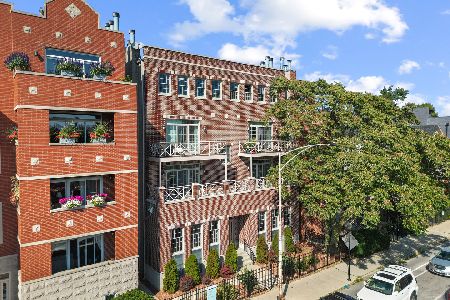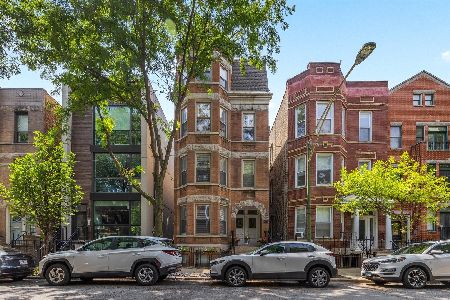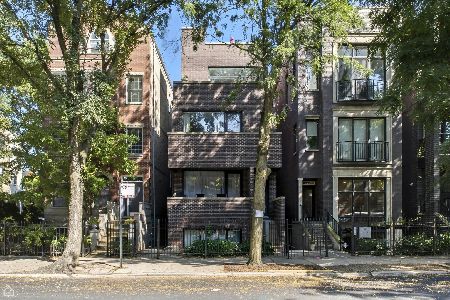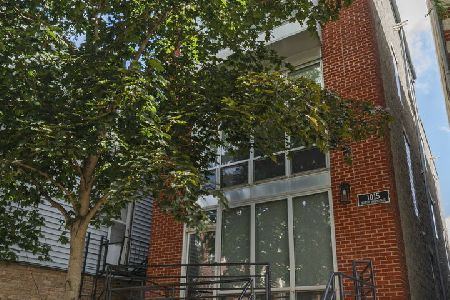1656 Augusta Boulevard, West Town, Chicago, Illinois 60622
$630,000
|
Sold
|
|
| Status: | Closed |
| Sqft: | 0 |
| Cost/Sqft: | — |
| Beds: | 3 |
| Baths: | 3 |
| Year Built: | 2000 |
| Property Taxes: | $12,909 |
| Days On Market: | 1616 |
| Lot Size: | 0,00 |
Description
Remarkable 3Br+Office+Loft duplex penthouse with two private outdoor spaces PLUS roof rights in the perfect West Town Location. The main level boasts dramatic, vaulted 16-foot ceilings in the living and dining room with a private, front-facing terrace, oak hardwood floors throughout, an open kitchen with ample cabinets and counter space, two beds and two baths, including the first of two suites. Upstairs opens into a unique, lofted family room with a walkway leading to the 2nd private terrace. Off the hallway is the perfect office space for working from home, followed by a huge primary suite with an organized walk-in closet and a well appointed bath with separate tub and shower, as well as a double vanity. Stairs up to the rooftop leads to private roof rights with the ability to build a beautiful deck with skyline views. One garage parking space is included in the asking price. All of this is located on Augusta Blvd in the heart of West Town. Just two blocks from the Blue Line, easy access to 90/94 and steps from all the dining and nightlife along Ashland Ave, Chicago Ave, and Division Ave.
Property Specifics
| Condos/Townhomes | |
| 4 | |
| — | |
| 2000 | |
| None | |
| — | |
| No | |
| — |
| Cook | |
| — | |
| 280 / Monthly | |
| Water,Insurance,Exterior Maintenance,Scavenger,Snow Removal | |
| Lake Michigan | |
| Public Sewer | |
| 11090435 | |
| 17064190511006 |
Nearby Schools
| NAME: | DISTRICT: | DISTANCE: | |
|---|---|---|---|
|
Grade School
Otis Elementary School |
299 | — | |
|
Middle School
Otis Elementary School |
299 | Not in DB | |
|
High School
Wells Community Academy Senior H |
299 | Not in DB | |
Property History
| DATE: | EVENT: | PRICE: | SOURCE: |
|---|---|---|---|
| 11 Aug, 2014 | Sold | $526,000 | MRED MLS |
| 5 Jun, 2014 | Under contract | $535,000 | MRED MLS |
| — | Last price change | $545,000 | MRED MLS |
| 3 May, 2014 | Listed for sale | $545,000 | MRED MLS |
| 27 Aug, 2021 | Sold | $630,000 | MRED MLS |
| 9 Jul, 2021 | Under contract | $649,000 | MRED MLS |
| 26 May, 2021 | Listed for sale | $649,000 | MRED MLS |

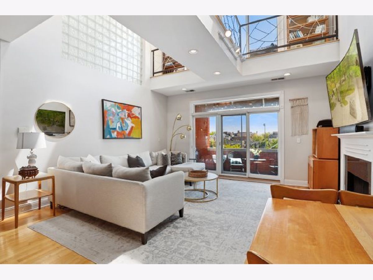
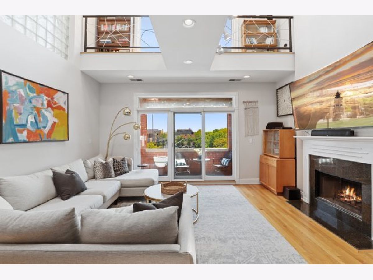
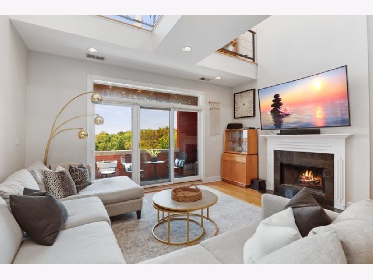
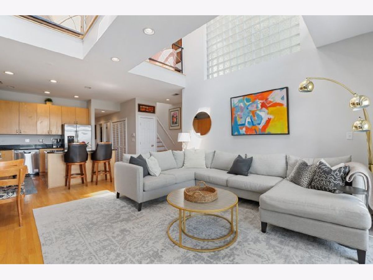
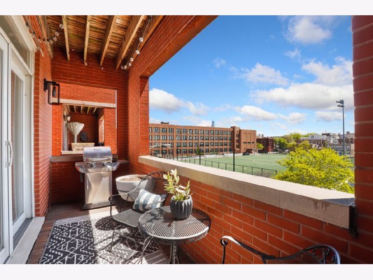
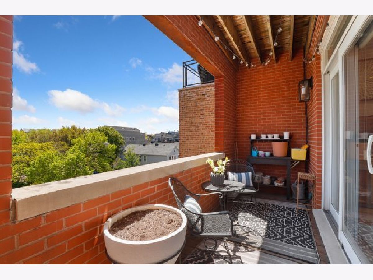
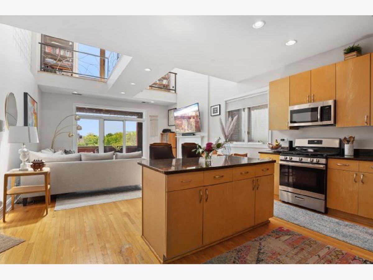
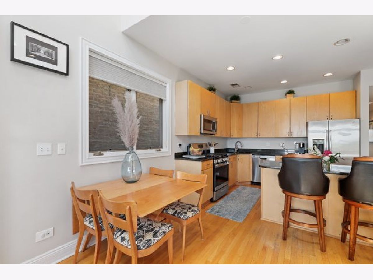
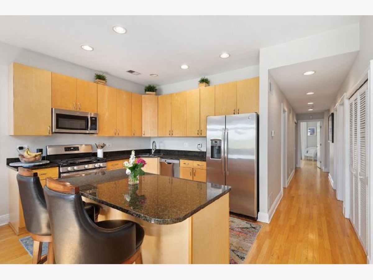
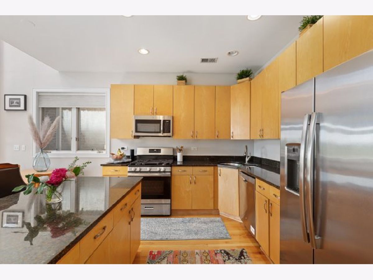
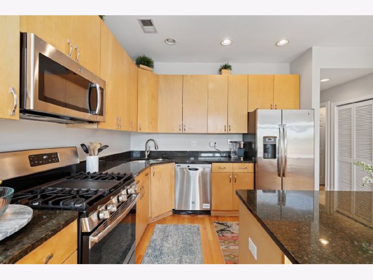
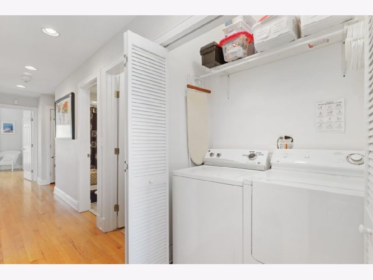
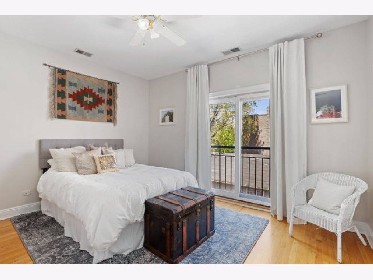
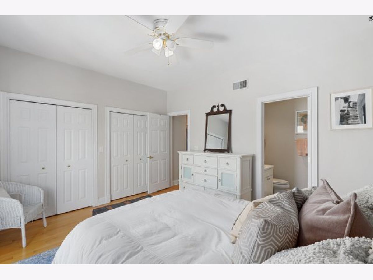
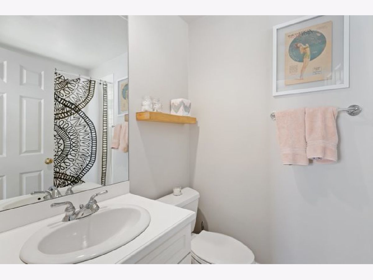
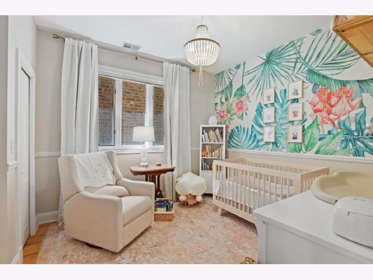
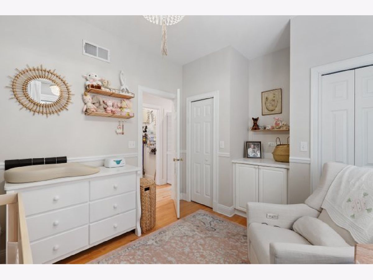
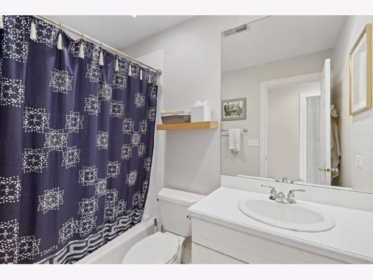
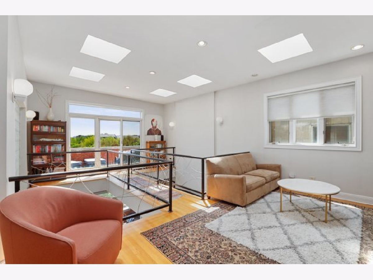
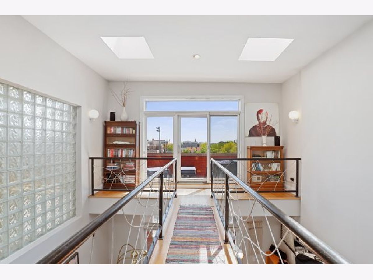
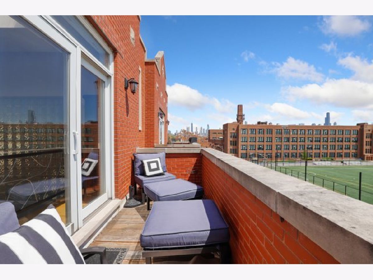
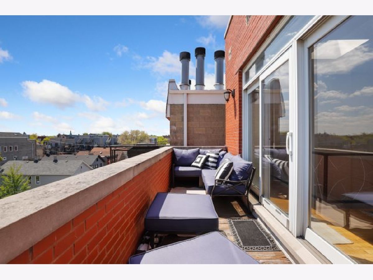
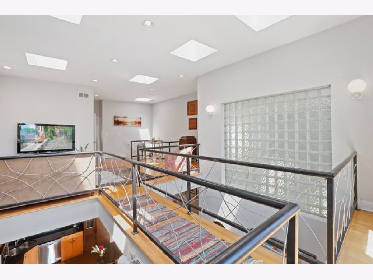
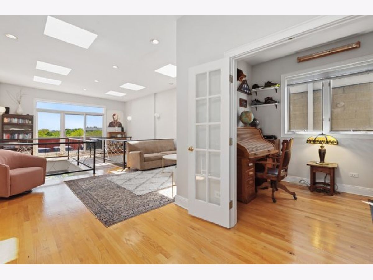
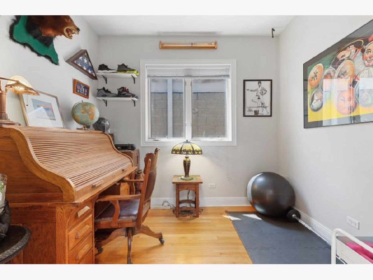
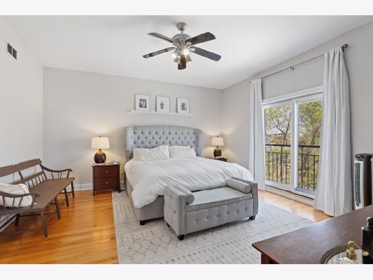
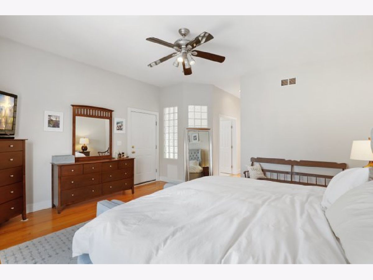
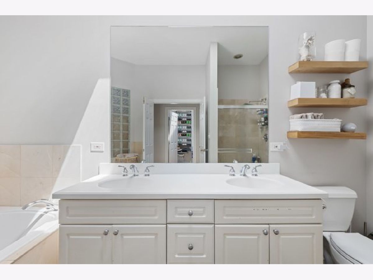
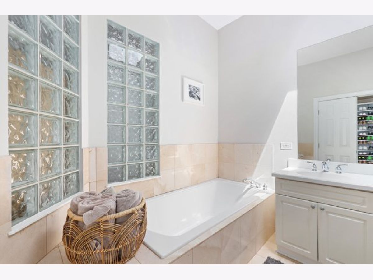
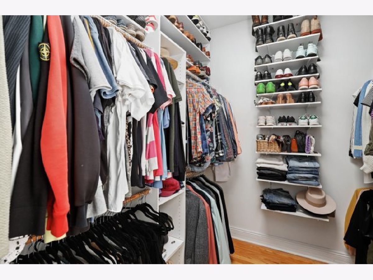
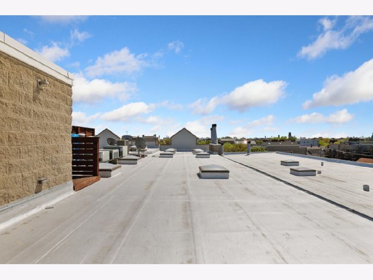
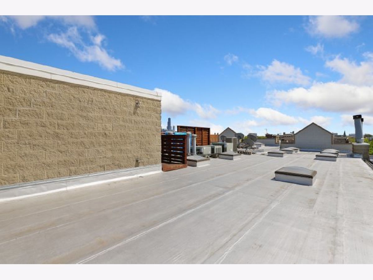
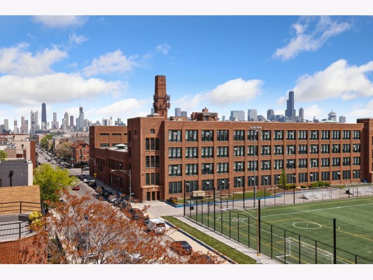
Room Specifics
Total Bedrooms: 3
Bedrooms Above Ground: 3
Bedrooms Below Ground: 0
Dimensions: —
Floor Type: Hardwood
Dimensions: —
Floor Type: Hardwood
Full Bathrooms: 3
Bathroom Amenities: Whirlpool,Separate Shower,Double Sink,Soaking Tub
Bathroom in Basement: 0
Rooms: Office,Foyer,Walk In Closet
Basement Description: None
Other Specifics
| 1 | |
| — | |
| — | |
| Balcony, Deck, Patio, Roof Deck, End Unit | |
| — | |
| COMMON | |
| — | |
| Full | |
| Vaulted/Cathedral Ceilings, Skylight(s), Hardwood Floors, First Floor Bedroom, First Floor Laundry, First Floor Full Bath, Storage, Walk-In Closet(s) | |
| Range, Microwave, Dishwasher, Refrigerator, Washer, Dryer, Stainless Steel Appliance(s) | |
| Not in DB | |
| — | |
| — | |
| Bike Room/Bike Trails, Storage | |
| Gas Starter |
Tax History
| Year | Property Taxes |
|---|---|
| 2014 | $5,864 |
| 2021 | $12,909 |
Contact Agent
Nearby Similar Homes
Nearby Sold Comparables
Contact Agent
Listing Provided By
Redfin Corporation

