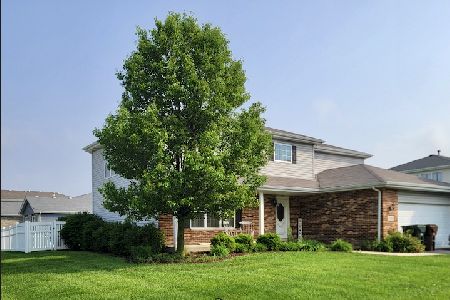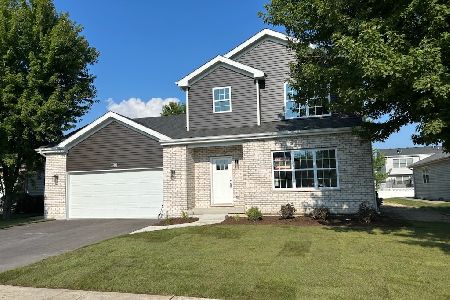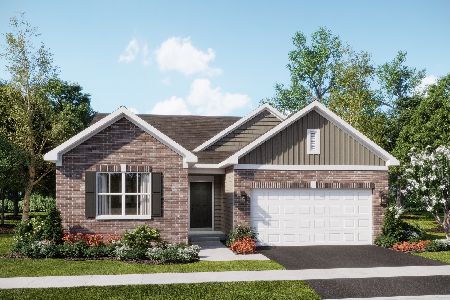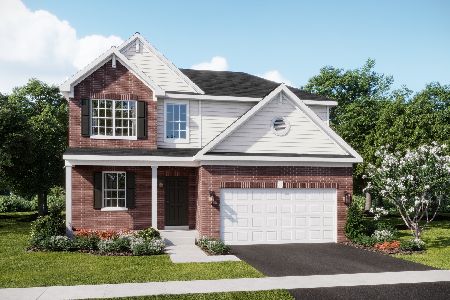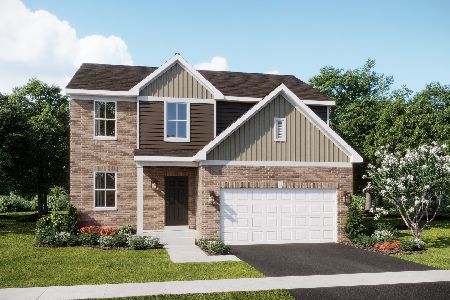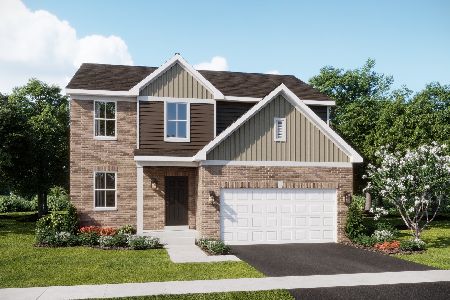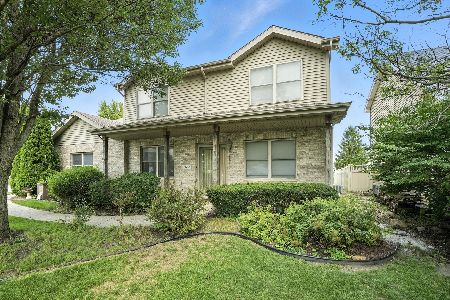1656 Dove Valley Lane, Beecher, Illinois 60401
$238,000
|
Sold
|
|
| Status: | Closed |
| Sqft: | 2,790 |
| Cost/Sqft: | $82 |
| Beds: | 3 |
| Baths: | 3 |
| Year Built: | 2003 |
| Property Taxes: | $4,757 |
| Days On Market: | 1962 |
| Lot Size: | 0,19 |
Description
Beautiful Immaculate Ranch Home w/Finished Basement in the desirable subdivision of Hunters Chase in Beecher IL. This fully finished 2790+- Sq.ft home features: 3/4 Bedrooms, 3 Baths, 2 Car Attached Garage and so much more! Main floor: Spacious Living Room w/Bay Window & Cathedral Ceilings, Large Dinette area adjacent to the gourmet cooks kitchen w/Granite Counter Tops, snack bar & Stainless Steel Appliances, Plenty of Storage and a large rear Patio to enjoy the Above Ground Pool w/pool equipment incl. The Master Suite has Recessed Ceiling, walk-in closet and a step-in Whirlpool Tub. 2 additional large bedrooms and full bath, laundry facility on main floor also., Fully Finished basement features: Great Room, Built In Bar Area, Game Room- poss 4th bedroom, craft room, 3/4th bathroom, utility room. Newer: Furnace,Central Air, Roof, water softener is owned. Well manicured yard, nearby major shopping, dining, schools, highways and so much more. 25 minutes from Chicagoland area. Move in condition.
Property Specifics
| Single Family | |
| — | |
| Ranch | |
| 2003 | |
| Full | |
| — | |
| No | |
| 0.19 |
| Will | |
| Hunters Chase | |
| — / Not Applicable | |
| None | |
| Public | |
| Public Sewer | |
| 10843401 | |
| 2222094100150000 |
Nearby Schools
| NAME: | DISTRICT: | DISTANCE: | |
|---|---|---|---|
|
Grade School
Beecher Elementary School |
200U | — | |
|
Middle School
Beecher Junior High School |
200U | Not in DB | |
|
High School
Beecher High School |
200U | Not in DB | |
Property History
| DATE: | EVENT: | PRICE: | SOURCE: |
|---|---|---|---|
| 2 Nov, 2020 | Sold | $238,000 | MRED MLS |
| 14 Sep, 2020 | Under contract | $229,900 | MRED MLS |
| 2 Sep, 2020 | Listed for sale | $229,900 | MRED MLS |
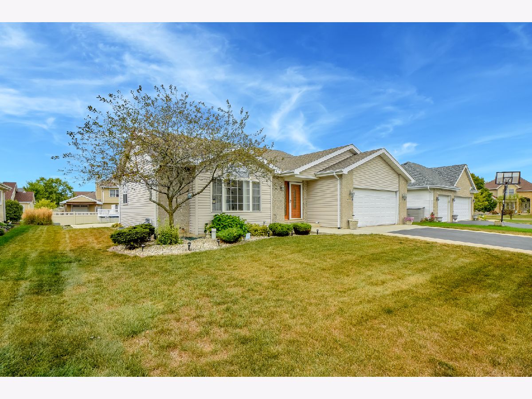
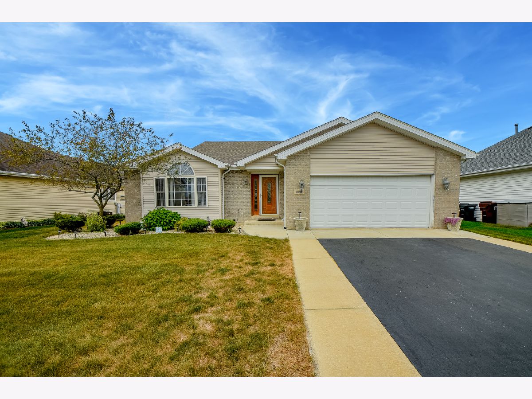
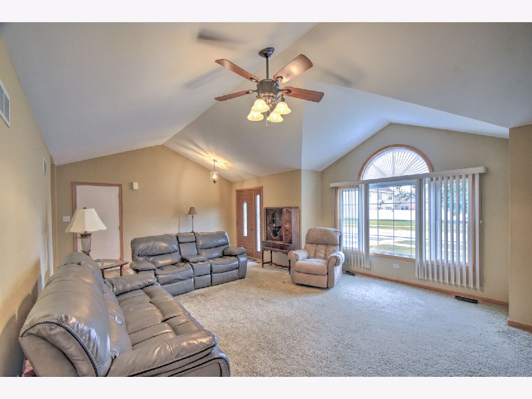
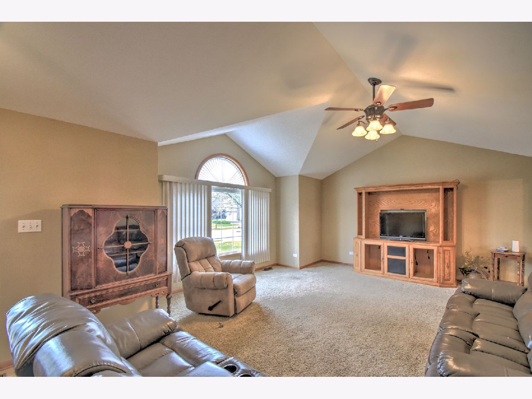
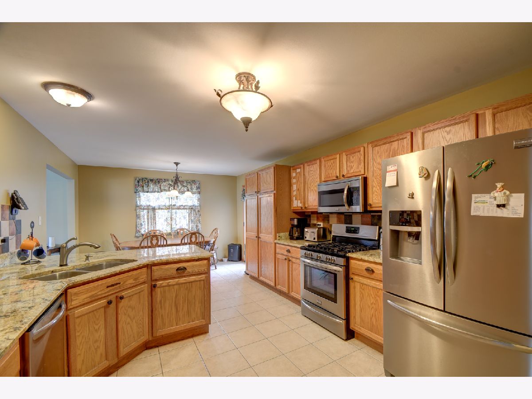
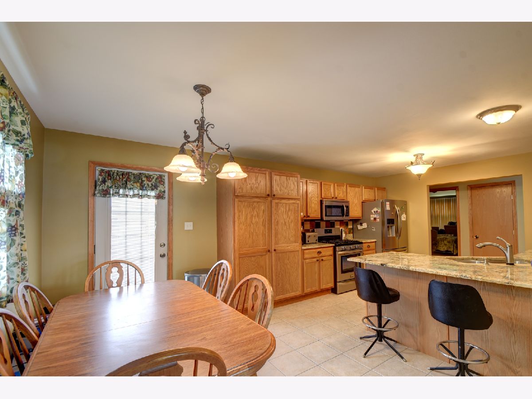
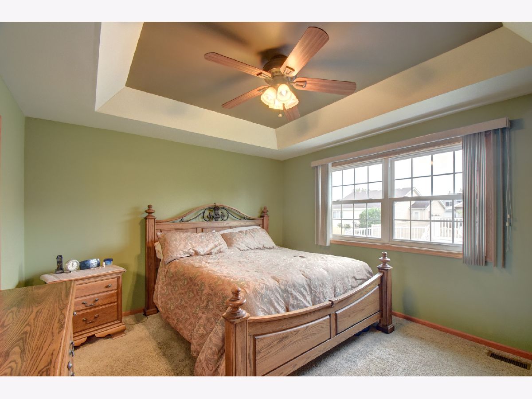
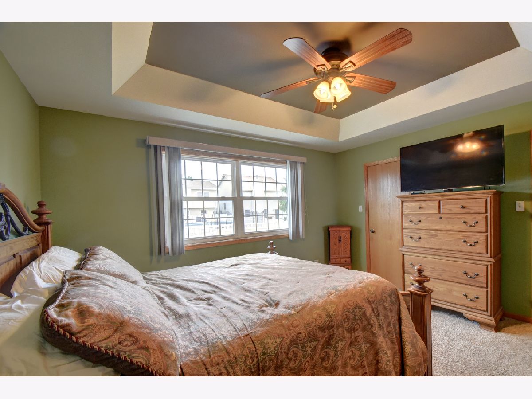
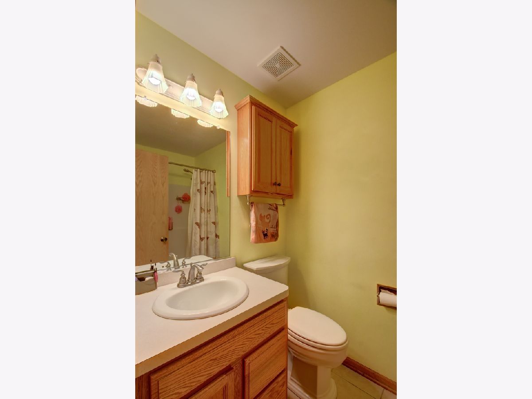
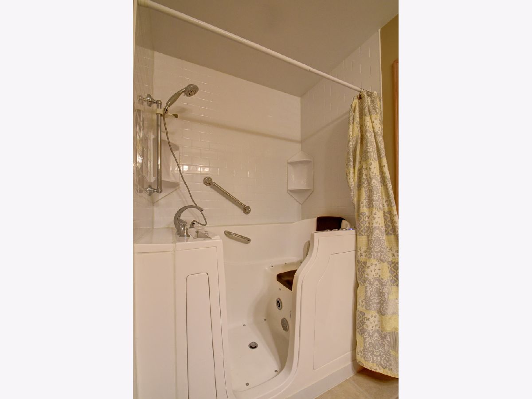
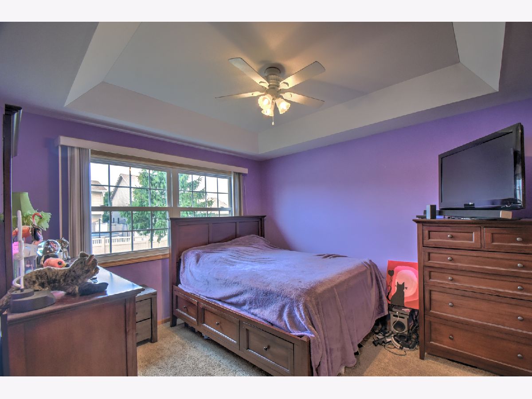
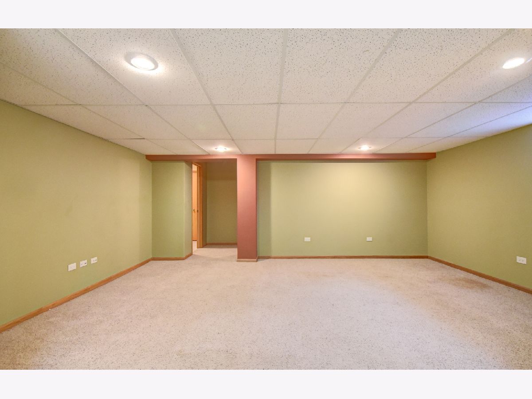
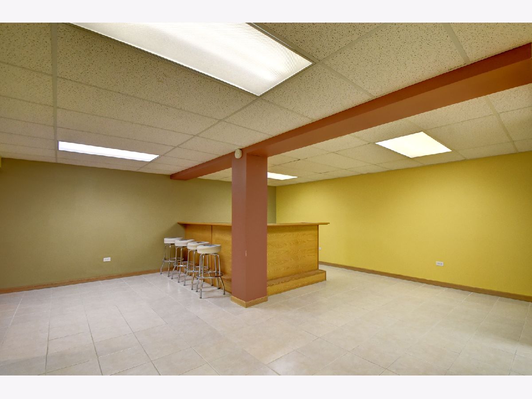
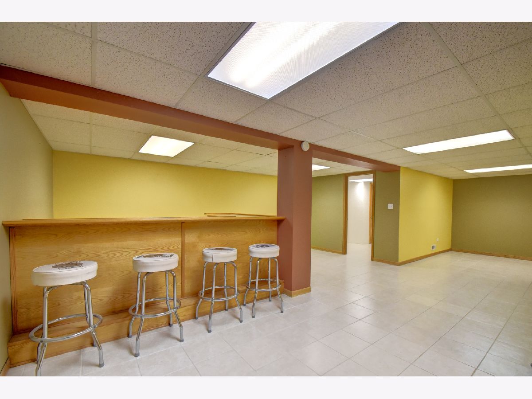
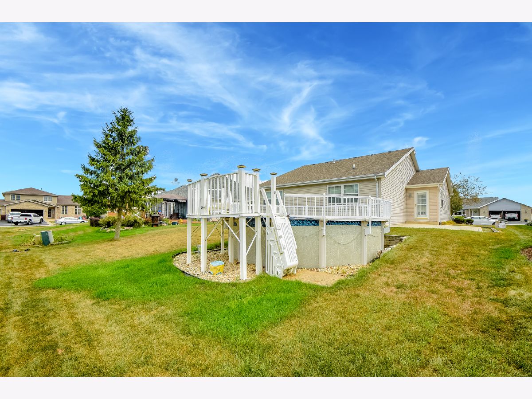
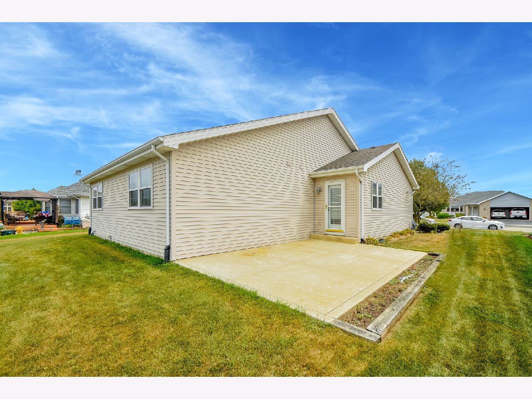
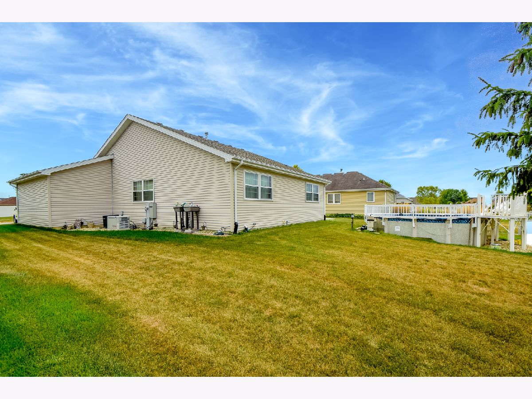
Room Specifics
Total Bedrooms: 4
Bedrooms Above Ground: 3
Bedrooms Below Ground: 1
Dimensions: —
Floor Type: Carpet
Dimensions: —
Floor Type: Carpet
Dimensions: —
Floor Type: Carpet
Full Bathrooms: 3
Bathroom Amenities: Whirlpool,Handicap Shower
Bathroom in Basement: 1
Rooms: Exercise Room,Utility Room-Lower Level,Great Room
Basement Description: Finished,Rec/Family Area,Sleeping Area,Walk-Up Access
Other Specifics
| 2 | |
| Concrete Perimeter | |
| Concrete | |
| Patio, Porch, Above Ground Pool, Storms/Screens, Workshop | |
| Sidewalks,Streetlights | |
| 68X126 | |
| — | |
| Full | |
| Vaulted/Cathedral Ceilings, Bar-Dry, First Floor Bedroom, First Floor Full Bath, Some Carpeting, Granite Counters, Some Wall-To-Wall Cp | |
| Range, Microwave, Dishwasher, Washer, Dryer, Water Softener Owned | |
| Not in DB | |
| Curbs, Sidewalks, Street Lights, Street Paved | |
| — | |
| — | |
| — |
Tax History
| Year | Property Taxes |
|---|---|
| 2020 | $4,757 |
Contact Agent
Nearby Similar Homes
Nearby Sold Comparables
Contact Agent
Listing Provided By
McColly Real Estate

