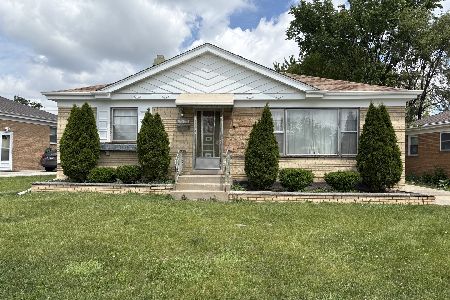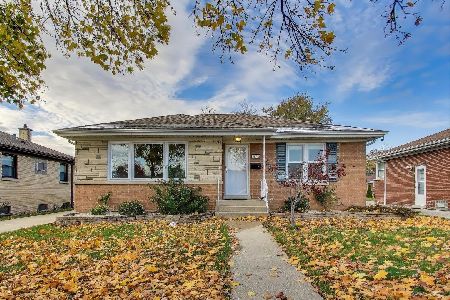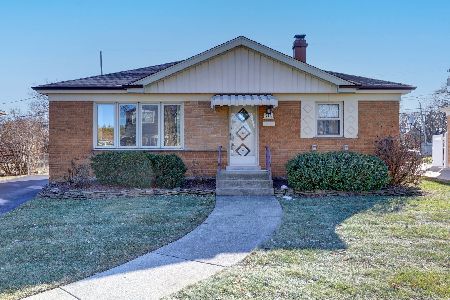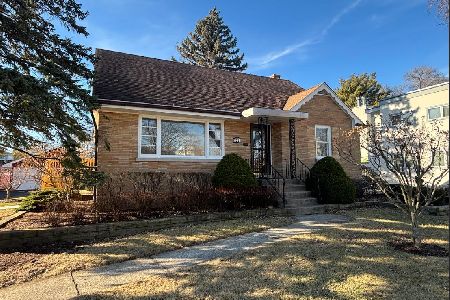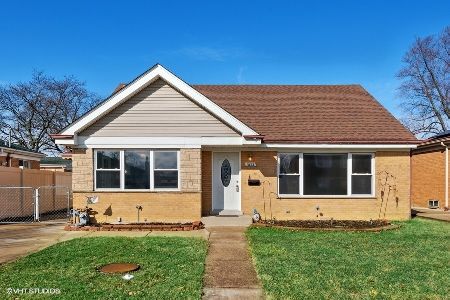1656 Heidorn Avenue, Westchester, Illinois 60154
$284,000
|
Sold
|
|
| Status: | Closed |
| Sqft: | 1,131 |
| Cost/Sqft: | $243 |
| Beds: | 3 |
| Baths: | 2 |
| Year Built: | 1956 |
| Property Taxes: | $4,228 |
| Days On Market: | 1977 |
| Lot Size: | 0,20 |
Description
Beautifully updated 3 bedroom brick ranch with fabulous outdoor space. Living room showcases a newer gas log fireplace with modern stone surround. Kitchen is open to living room and offers 42" cabinets, granite countertops, peninsula with extra seating and stainless steel appliances. Remodeled bathroom features heated flooring and walk-in shower. Hardwood flooring in living room and two bedrooms. Amazing finished basement perfect for entertaining or a second living space complete with a second bathroom, storage room, closets, office, and updated lighting. Enjoy summer evenings in the fenced-in yard on the large deck spanning the home and the two car brick garage. All plumbing, electrical, high efficiency furnace & AC, hot water heater, and windows were all new in 2016. New front and side doors and storm doors. Convenient location with easy access to major expressways and commuter trains. Delicious restaurants and fabulous shopping minutes away at Oakbrook Center Mall or downtown La Grange. Enjoy golfing, parks, and forest preserves nearby. Welcome to Westchester! Note: home is occupied, photos are from when seller purchased.
Property Specifics
| Single Family | |
| — | |
| Ranch | |
| 1956 | |
| Full | |
| — | |
| No | |
| 0.2 |
| Cook | |
| — | |
| — / Not Applicable | |
| None | |
| Lake Michigan,Public | |
| Public Sewer | |
| 10822538 | |
| 15203070300000 |
Property History
| DATE: | EVENT: | PRICE: | SOURCE: |
|---|---|---|---|
| 1 Nov, 2016 | Sold | $258,500 | MRED MLS |
| 6 Sep, 2016 | Under contract | $264,500 | MRED MLS |
| 1 Aug, 2016 | Listed for sale | $264,500 | MRED MLS |
| 30 Oct, 2020 | Sold | $284,000 | MRED MLS |
| 23 Aug, 2020 | Under contract | $274,900 | MRED MLS |
| 18 Aug, 2020 | Listed for sale | $274,900 | MRED MLS |
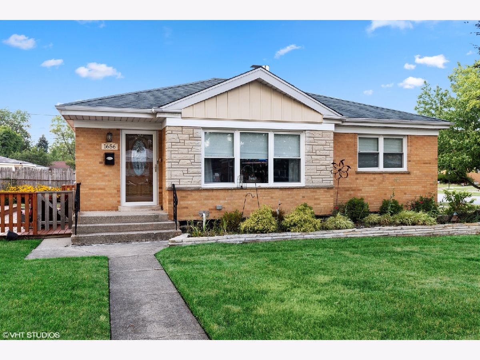
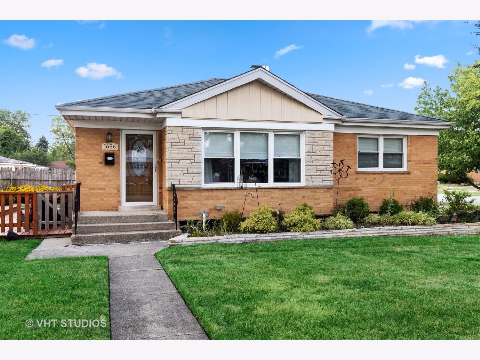
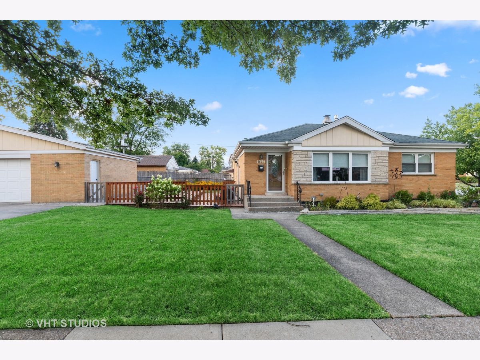
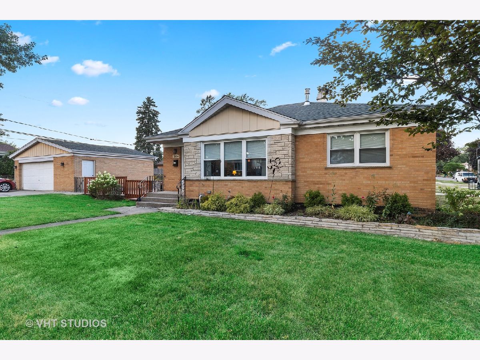
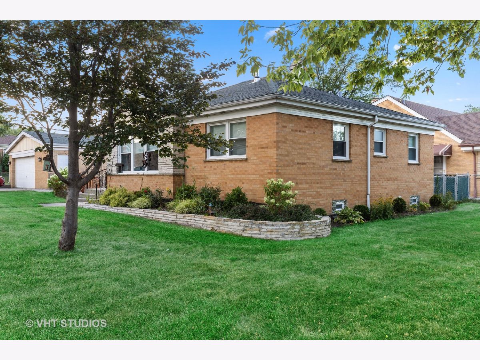
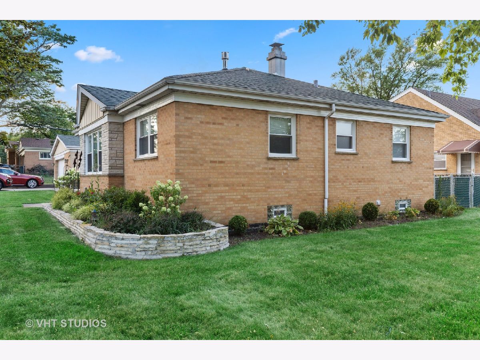
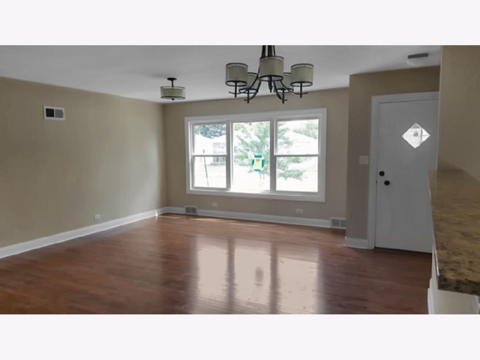
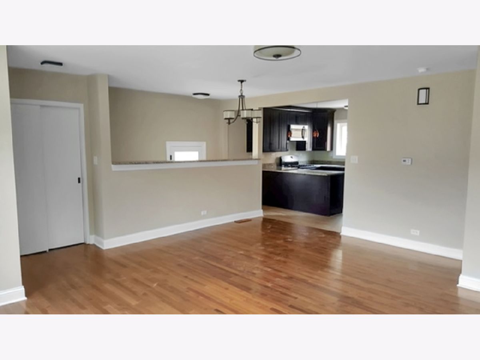
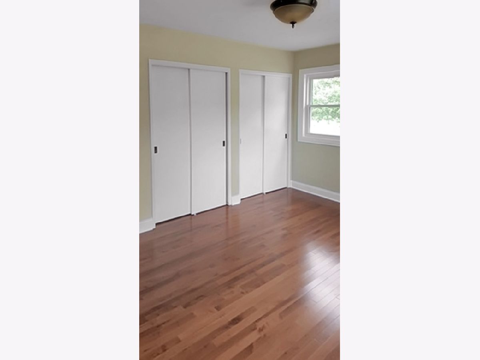
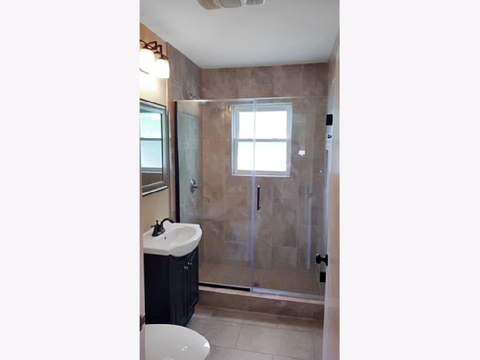
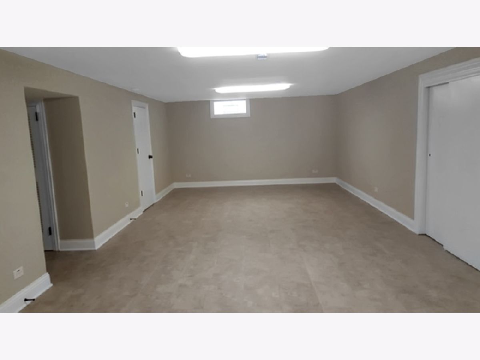
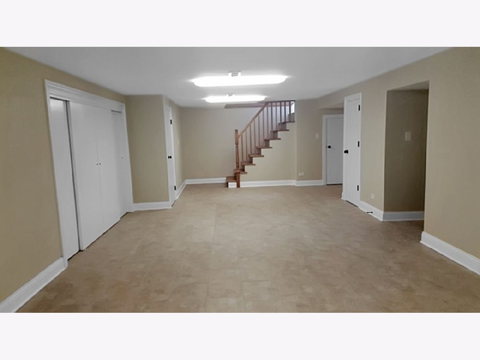
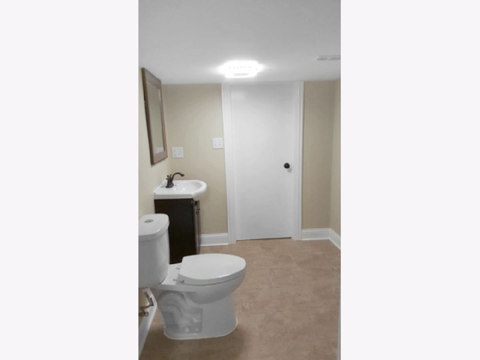
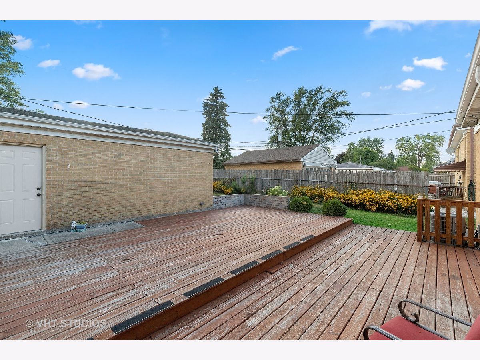
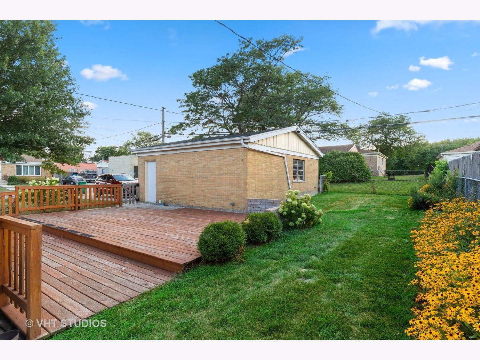
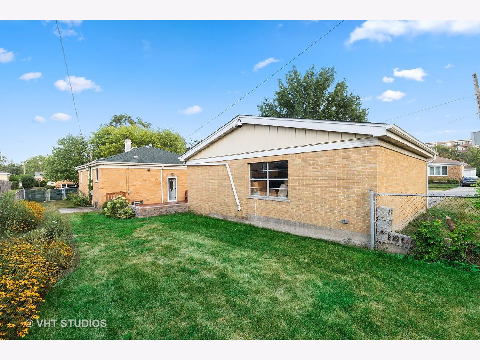
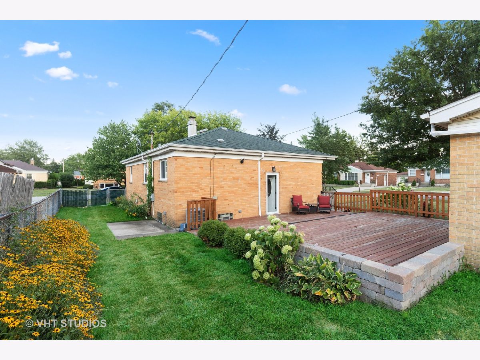
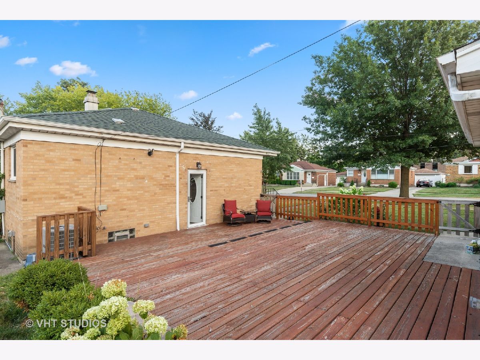
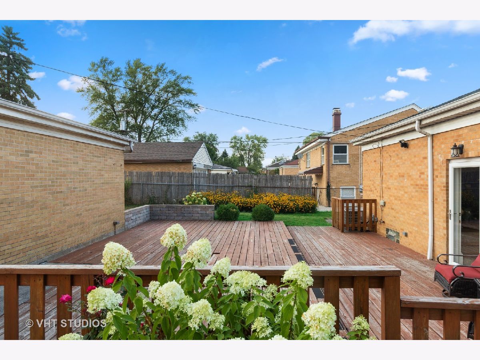
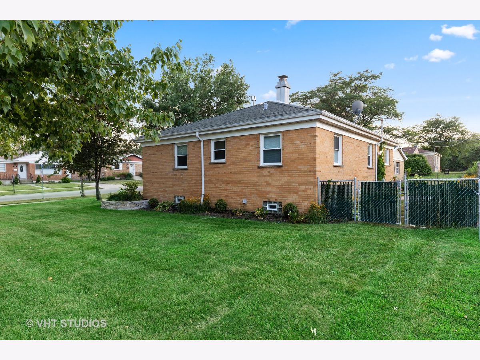
Room Specifics
Total Bedrooms: 3
Bedrooms Above Ground: 3
Bedrooms Below Ground: 0
Dimensions: —
Floor Type: Hardwood
Dimensions: —
Floor Type: Hardwood
Full Bathrooms: 2
Bathroom Amenities: Separate Shower
Bathroom in Basement: 1
Rooms: Office
Basement Description: Finished
Other Specifics
| 2 | |
| Concrete Perimeter | |
| Concrete | |
| Deck | |
| Corner Lot,Fenced Yard | |
| 51 X 119 | |
| Pull Down Stair | |
| None | |
| Hardwood Floors, Heated Floors, First Floor Bedroom, First Floor Full Bath | |
| Range, Microwave, Dishwasher, Refrigerator, Washer, Dryer, Stainless Steel Appliance(s) | |
| Not in DB | |
| Park, Curbs, Sidewalks, Street Lights, Street Paved | |
| — | |
| — | |
| Attached Fireplace Doors/Screen, Gas Log, Gas Starter |
Tax History
| Year | Property Taxes |
|---|---|
| 2016 | $4,758 |
| 2020 | $4,228 |
Contact Agent
Nearby Similar Homes
Nearby Sold Comparables
Contact Agent
Listing Provided By
@properties


