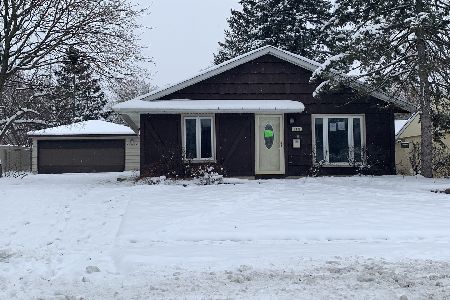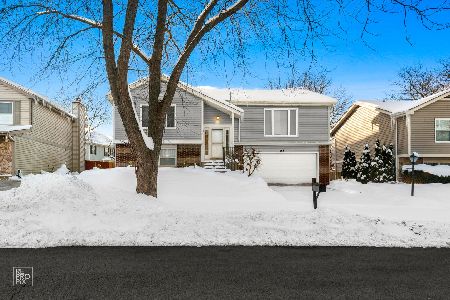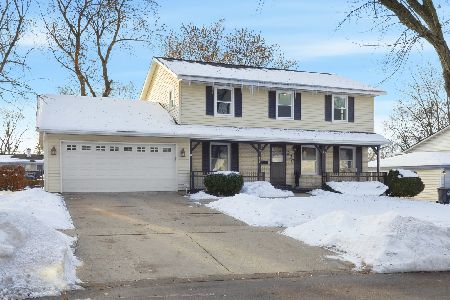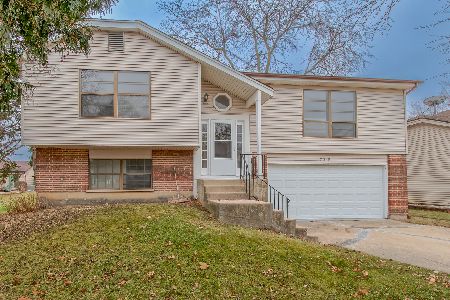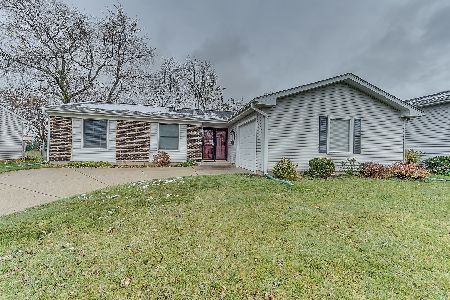1656 Smith Court, Streamwood, Illinois 60107
$225,000
|
Sold
|
|
| Status: | Closed |
| Sqft: | 1,621 |
| Cost/Sqft: | $139 |
| Beds: | 3 |
| Baths: | 2 |
| Year Built: | 1973 |
| Property Taxes: | $5,147 |
| Days On Market: | 2743 |
| Lot Size: | 0,29 |
Description
Beautifully updated ranch home w/ a family room addition. Huge fenced in lot located in a cul-de-sac. Front entry includes a breeze way & a new storm door. Bamboo hardwood floors in the living room, dining room & kitchen (2012). Sun filled living room w/ sliders out to the new brick paver patio (2017). Kitchen featuring white cabinets & wood beams extending into the dining room. Stunning family room w/ vaulted wood ceilings, Casablanca ceiling fan, & brick wood burning floor to ceiling fireplace. Bathrooms have been updated. Master bedroom offers double door entry & a private bathroom with a shower & new exhaust fan/light. Laundry room w/ newer washer/dryer (2012) & extra cabinet space. New 100 amp electrical service panel (2018). Newer furnace & roof in 2010. 2 car side load garage w/ new opener. Beautiful backyard w/ storage shed featuring concrete slab, electrical outlets & light switch. Excellent location! Close to a lot of shopping & restaurants.
Property Specifics
| Single Family | |
| — | |
| Ranch | |
| 1973 | |
| None | |
| — | |
| No | |
| 0.29 |
| Cook | |
| Glenbrook | |
| 0 / Not Applicable | |
| None | |
| Public | |
| Public Sewer | |
| 10027245 | |
| 06134140190000 |
Nearby Schools
| NAME: | DISTRICT: | DISTANCE: | |
|---|---|---|---|
|
Grade School
Glenbrook Elementary School |
46 | — | |
|
Middle School
Canton Middle School |
46 | Not in DB | |
|
High School
Streamwood High School |
46 | Not in DB | |
Property History
| DATE: | EVENT: | PRICE: | SOURCE: |
|---|---|---|---|
| 21 Sep, 2018 | Sold | $225,000 | MRED MLS |
| 7 Aug, 2018 | Under contract | $225,000 | MRED MLS |
| 23 Jul, 2018 | Listed for sale | $225,000 | MRED MLS |
Room Specifics
Total Bedrooms: 3
Bedrooms Above Ground: 3
Bedrooms Below Ground: 0
Dimensions: —
Floor Type: Carpet
Dimensions: —
Floor Type: Carpet
Full Bathrooms: 2
Bathroom Amenities: —
Bathroom in Basement: 0
Rooms: Foyer
Basement Description: None
Other Specifics
| 2 | |
| Concrete Perimeter | |
| Concrete | |
| Brick Paver Patio, Storms/Screens, Breezeway | |
| Cul-De-Sac,Fenced Yard | |
| 123X92X99X83X45 | |
| — | |
| Full | |
| Vaulted/Cathedral Ceilings, Hardwood Floors | |
| Range, Refrigerator, Washer, Dryer, Range Hood | |
| Not in DB | |
| Sidewalks, Street Lights, Street Paved | |
| — | |
| — | |
| Wood Burning, Gas Starter |
Tax History
| Year | Property Taxes |
|---|---|
| 2018 | $5,147 |
Contact Agent
Nearby Similar Homes
Nearby Sold Comparables
Contact Agent
Listing Provided By
The Royal Family Real Estate

