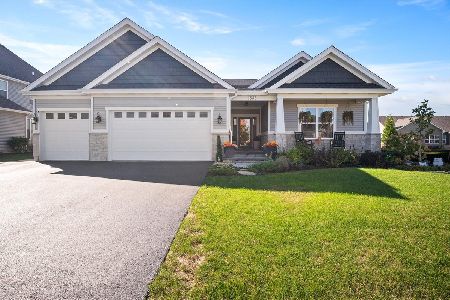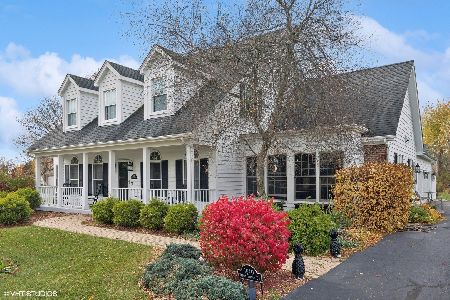1656 Spring Valley Drive, Elburn, Illinois 60119
$412,000
|
Sold
|
|
| Status: | Closed |
| Sqft: | 3,288 |
| Cost/Sqft: | $128 |
| Beds: | 4 |
| Baths: | 3 |
| Year Built: | 1996 |
| Property Taxes: | $12,549 |
| Days On Market: | 2367 |
| Lot Size: | 1,12 |
Description
Get Ready To Be WOWED! Magnificent home backing to 10th hole in the Hughes Creek Golf Course Community. New, dark stained hardwood floor throughout main level. Formal living room has over-sized windows. White & bright kitchen features granite counters, island, and newer SS appliances. The eat-in kitchen has deck access, opens to the family room with fireplace and wall of windows overlooking the yard. A den/5th bedroom, full bath and laundry center round out the main level. The expansive master suite has sitting area, dual walk-in closets and updated bath with separate shower. The remaining bedrooms are all spacious and share a hall bath. The finished basement offers a theater with 120" screen and fireplace, wet bar, play room and more! This home sits on a simply stunning, professionally landscaped lot. The deck transitions to a brick paver patio and overlooks the rock pond and gorgeous flower beds. A large mature tree buffer provides privacy & shade!
Property Specifics
| Single Family | |
| — | |
| Contemporary | |
| 1996 | |
| Full | |
| — | |
| No | |
| 1.12 |
| Kane | |
| Hughes Creek | |
| 200 / Annual | |
| Other | |
| Private Well | |
| Septic-Private | |
| 10463187 | |
| 1108476019 |
Nearby Schools
| NAME: | DISTRICT: | DISTANCE: | |
|---|---|---|---|
|
Grade School
Blackberry Creek Elementary Scho |
302 | — | |
|
Middle School
Harter Middle School |
302 | Not in DB | |
|
High School
Kaneland High School |
302 | Not in DB | |
Property History
| DATE: | EVENT: | PRICE: | SOURCE: |
|---|---|---|---|
| 11 Oct, 2019 | Sold | $412,000 | MRED MLS |
| 27 Aug, 2019 | Under contract | $419,900 | MRED MLS |
| 30 Jul, 2019 | Listed for sale | $419,900 | MRED MLS |
Room Specifics
Total Bedrooms: 4
Bedrooms Above Ground: 4
Bedrooms Below Ground: 0
Dimensions: —
Floor Type: Hardwood
Dimensions: —
Floor Type: Carpet
Dimensions: —
Floor Type: Carpet
Full Bathrooms: 3
Bathroom Amenities: Whirlpool,Separate Shower,Double Sink
Bathroom in Basement: 0
Rooms: Office,Theatre Room,Game Room,Play Room,Storage,Eating Area
Basement Description: Finished
Other Specifics
| 3.5 | |
| Concrete Perimeter | |
| Asphalt | |
| Deck, Patio, Storms/Screens | |
| Golf Course Lot,Landscaped,Mature Trees | |
| 60X53X50X342X125X362 | |
| Full,Unfinished | |
| Full | |
| Skylight(s), Bar-Wet, Hardwood Floors, First Floor Laundry, First Floor Full Bath, Walk-In Closet(s) | |
| Range, Microwave, Dishwasher, Refrigerator, Bar Fridge, Washer, Dryer, Water Softener Owned | |
| Not in DB | |
| Street Lights, Street Paved | |
| — | |
| — | |
| Electric, Gas Log, Gas Starter |
Tax History
| Year | Property Taxes |
|---|---|
| 2019 | $12,549 |
Contact Agent
Nearby Similar Homes
Nearby Sold Comparables
Contact Agent
Listing Provided By
Premier Living Properties






