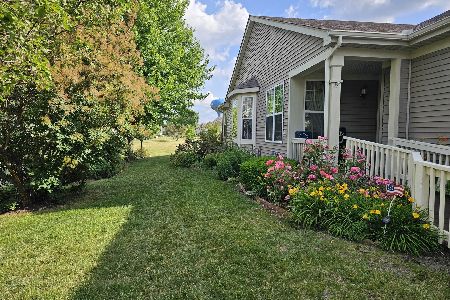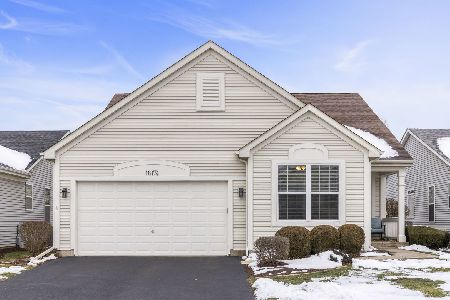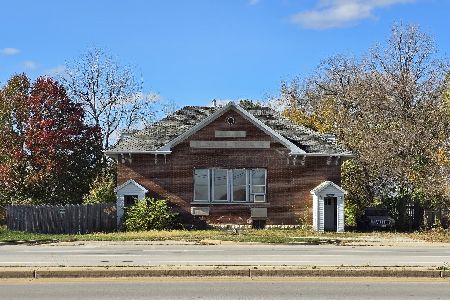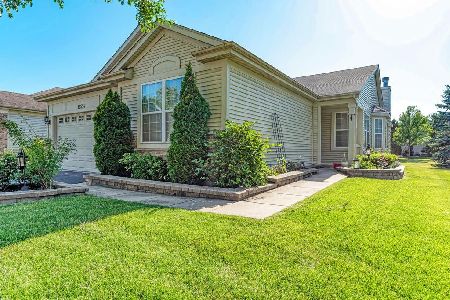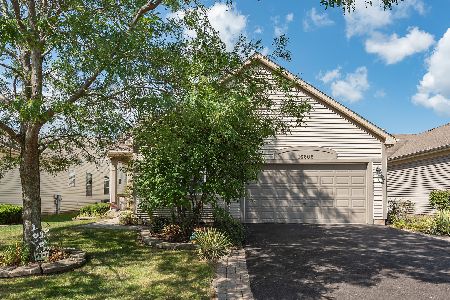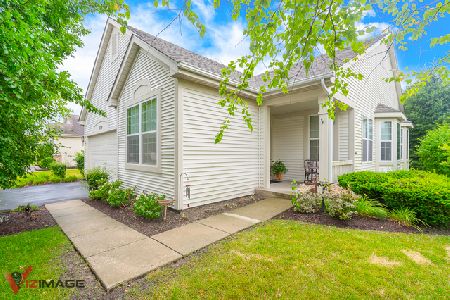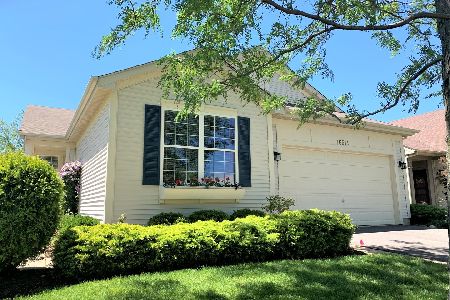16560 Serene Lake Way, Crest Hill, Illinois 60403
$269,000
|
Sold
|
|
| Status: | Closed |
| Sqft: | 2,108 |
| Cost/Sqft: | $128 |
| Beds: | 3 |
| Baths: | 2 |
| Year Built: | 2006 |
| Property Taxes: | $6,165 |
| Days On Market: | 2828 |
| Lot Size: | 0,00 |
Description
This spacious Brick Ranch Home in Carillon Lakes offers ease of living, security and an excellent, quality lifestyle. Original owners have loved this home and its peaceful, secure and quiet setting since they had it built in 2006. Everything on one level is best; they say, "Who needs stairs when you can store all of your possessions on one floor!" This move-in-ready 3 bedroom, 2 bath home offers its new owners the convenience of one level & their own private driveway to a 2-car attached garage. Sit at your sunny breakfast area or outdoor patio. It's a quality built Greenbriar home w/ an open floorplan, bump outs & bay window, offers additional privacy in its master bedroom ensuite at one end of home and 2 more bedrooms at other end, with a shared full bath, ldry rm, kitchen w/ stainless steel appliances and quartz zodiac counter tops. The clubhouse avails exercise & activities rooms; golf, tennis, and even a park area and 2nd pool for family members to visit. This is a gem!
Property Specifics
| Single Family | |
| — | |
| Ranch | |
| 2006 | |
| None | |
| GREENBRIAR | |
| No | |
| — |
| Will | |
| Carillon Lakes | |
| 214 / Monthly | |
| Parking,Insurance,Clubhouse,Exercise Facilities,Pool,Exterior Maintenance,Lawn Care,Snow Removal,Lake Rights | |
| Public | |
| Public Sewer | |
| 09924299 | |
| 1104194040260000 |
Property History
| DATE: | EVENT: | PRICE: | SOURCE: |
|---|---|---|---|
| 19 Jul, 2018 | Sold | $269,000 | MRED MLS |
| 20 Jun, 2018 | Under contract | $270,000 | MRED MLS |
| 21 Apr, 2018 | Listed for sale | $270,000 | MRED MLS |
Room Specifics
Total Bedrooms: 3
Bedrooms Above Ground: 3
Bedrooms Below Ground: 0
Dimensions: —
Floor Type: Carpet
Dimensions: —
Floor Type: Carpet
Full Bathrooms: 2
Bathroom Amenities: Separate Shower,Double Sink,Soaking Tub
Bathroom in Basement: 0
Rooms: Eating Area
Basement Description: Crawl
Other Specifics
| 2 | |
| Concrete Perimeter | |
| Asphalt | |
| Patio, Porch, Storms/Screens | |
| Landscaped | |
| 124 X 52 | |
| Unfinished | |
| Full | |
| Vaulted/Cathedral Ceilings, First Floor Bedroom, First Floor Laundry, First Floor Full Bath | |
| Range, Microwave, Dishwasher, Refrigerator, Washer, Dryer, Disposal | |
| Not in DB | |
| Clubhouse, Pool, Tennis Courts | |
| — | |
| — | |
| Electric, Ventless |
Tax History
| Year | Property Taxes |
|---|---|
| 2018 | $6,165 |
Contact Agent
Nearby Similar Homes
Nearby Sold Comparables
Contact Agent
Listing Provided By
Coldwell Banker Residential

