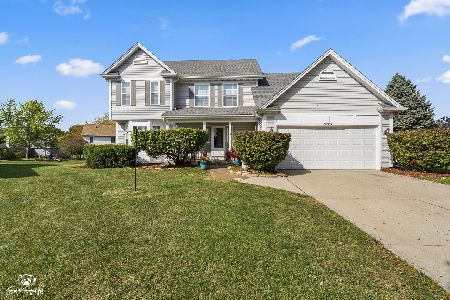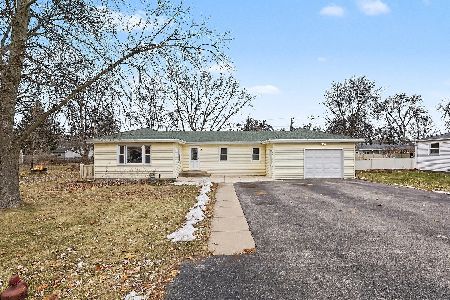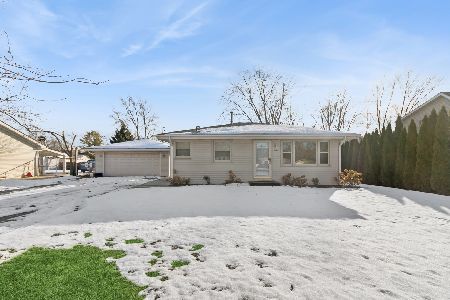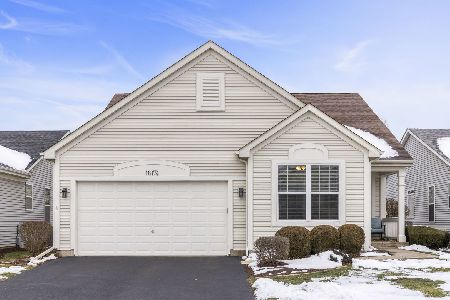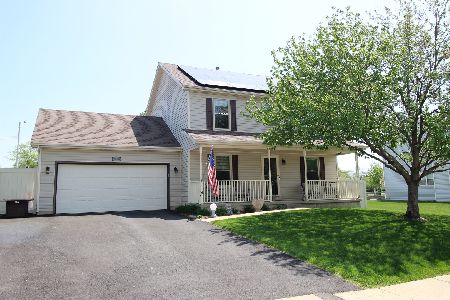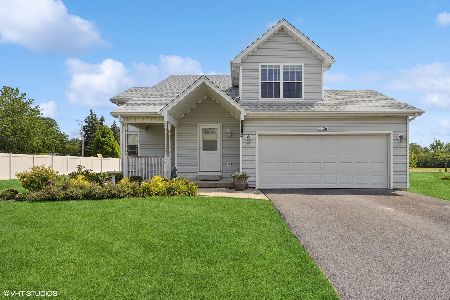16563 Gaylord Road, Lockport, Illinois 60441
$431,000
|
Sold
|
|
| Status: | Closed |
| Sqft: | 2,377 |
| Cost/Sqft: | $194 |
| Beds: | 4 |
| Baths: | 3 |
| Year Built: | 1988 |
| Property Taxes: | $7,909 |
| Days On Market: | 2557 |
| Lot Size: | 2,50 |
Description
Get your hands on this fantastic 4 bedroom, 3 bathroom ranch home on 2.5 acres. This home has everything you need. The large eat-in kitchen features custom made cabinets, custom backsplash, under cabinet lighting, an abundance of storage space and SS appliances. The living/dining combo have custom made window treatments with silhouette shades. Each bedroom features a ceiling fan and window treatments. The Master bedroom has a custom built wall unit perfect for more storage, an ensuite bath and a walk-in closet. Off the master is a an atrium complete with hot tub and access to an outdoor deck. Your large family room boasts vaulted ceilings and skylights with a door out to the large outdoor patio. The backyard is built for a party with an in-ground pool with a slide & diving board, a custom built paver brick patio with fire pit, 4 car heated garage with plenty of storage, a 10X12 pool shed and 2 10x18 additional sheds.
Property Specifics
| Single Family | |
| — | |
| Ranch | |
| 1988 | |
| None | |
| — | |
| No | |
| 2.5 |
| Will | |
| — | |
| 0 / Not Applicable | |
| None | |
| Private Well | |
| Septic-Private | |
| 10169804 | |
| 1104193010020000 |
Nearby Schools
| NAME: | DISTRICT: | DISTANCE: | |
|---|---|---|---|
|
Grade School
Richland Elementary School |
88A | — | |
|
Middle School
Richland Elementary School |
88A | Not in DB | |
|
High School
Lockport Township High School |
205 | Not in DB | |
Property History
| DATE: | EVENT: | PRICE: | SOURCE: |
|---|---|---|---|
| 26 Apr, 2019 | Sold | $431,000 | MRED MLS |
| 16 Jan, 2019 | Under contract | $460,000 | MRED MLS |
| 16 Jan, 2019 | Listed for sale | $460,000 | MRED MLS |
Room Specifics
Total Bedrooms: 4
Bedrooms Above Ground: 4
Bedrooms Below Ground: 0
Dimensions: —
Floor Type: Carpet
Dimensions: —
Floor Type: Carpet
Dimensions: —
Floor Type: Carpet
Full Bathrooms: 3
Bathroom Amenities: —
Bathroom in Basement: 0
Rooms: Great Room,Atrium,Pantry
Basement Description: Cellar
Other Specifics
| 4 | |
| Concrete Perimeter | |
| Concrete,Circular | |
| Deck, Patio, Hot Tub, Brick Paver Patio, In Ground Pool, Fire Pit | |
| Fenced Yard,Mature Trees | |
| 108,900 | |
| — | |
| Full | |
| Vaulted/Cathedral Ceilings, Skylight(s), Hot Tub, Hardwood Floors, Built-in Features, Walk-In Closet(s) | |
| — | |
| Not in DB | |
| Pool | |
| — | |
| — | |
| — |
Tax History
| Year | Property Taxes |
|---|---|
| 2019 | $7,909 |
Contact Agent
Nearby Similar Homes
Nearby Sold Comparables
Contact Agent
Listing Provided By
Baird & Warner

