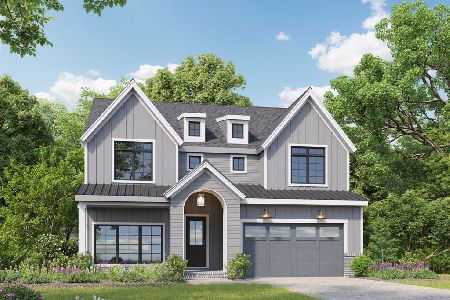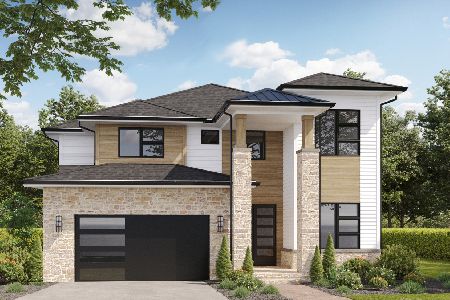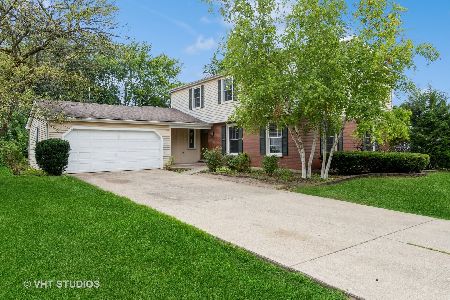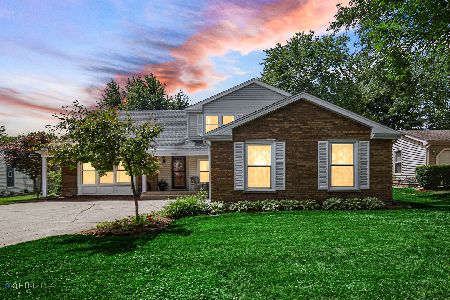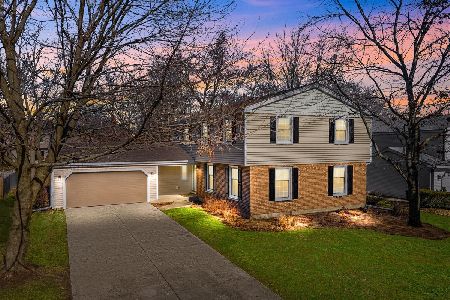1657 Apache Drive, Naperville, Illinois 60563
$410,000
|
Sold
|
|
| Status: | Closed |
| Sqft: | 2,450 |
| Cost/Sqft: | $169 |
| Beds: | 4 |
| Baths: | 3 |
| Year Built: | 1977 |
| Property Taxes: | $8,178 |
| Days On Market: | 2653 |
| Lot Size: | 0,26 |
Description
LOADS OF VALUE IN THIS BEAUTIFUL 4 TO 5 BR Indian Hill W/ 1ST FLR DEN & FINISHED BSMT! Updates include a white kitchen, white painted trim, hardwood floors, gas fireplace, all custom closet interiors & new carpeting in the basement & FR. ALSO THE HVAC just 1 yr new! All windows have been replaced over time as has the roof. Open floor plan "flows" perfectly for entertaining. 1st floor den (or 5th BR) w/walk in closet. Kitchen offers a bay in the breakfast room, Corian counters & plenty of cabinet storage. 4 good sized BRS on the 2nd floor including the MBR with its own private bath & large walk-in-closet. The basement is fully excavated with a wonderful recreation/TV/party space with a custom built-in bar. The rest of the basement offers great storage, a work shop & laundry area. Minutes to everything including top rated Naperville District 203 Schools closeby, downtown Naperville, the commuter train, shopping & I-88. WALK or bike to nearby NIKE PARK SPORTS COMPLEX!
Property Specifics
| Single Family | |
| — | |
| Traditional | |
| 1977 | |
| Full | |
| SHENANDOAH | |
| No | |
| 0.26 |
| Du Page | |
| Indian Hill | |
| 0 / Not Applicable | |
| None | |
| Lake Michigan | |
| Public Sewer | |
| 10115695 | |
| 0806302012 |
Nearby Schools
| NAME: | DISTRICT: | DISTANCE: | |
|---|---|---|---|
|
Grade School
Mill Street Elementary School |
203 | — | |
|
Middle School
Jefferson Junior High School |
203 | Not in DB | |
|
High School
Naperville North High School |
203 | Not in DB | |
Property History
| DATE: | EVENT: | PRICE: | SOURCE: |
|---|---|---|---|
| 5 Mar, 2019 | Sold | $410,000 | MRED MLS |
| 28 Dec, 2018 | Under contract | $414,900 | MRED MLS |
| — | Last price change | $419,000 | MRED MLS |
| 18 Oct, 2018 | Listed for sale | $425,000 | MRED MLS |
Room Specifics
Total Bedrooms: 4
Bedrooms Above Ground: 4
Bedrooms Below Ground: 0
Dimensions: —
Floor Type: Carpet
Dimensions: —
Floor Type: Carpet
Dimensions: —
Floor Type: Carpet
Full Bathrooms: 3
Bathroom Amenities: Separate Shower
Bathroom in Basement: 0
Rooms: Breakfast Room,Den,Recreation Room,Workshop
Basement Description: Partially Finished
Other Specifics
| 2 | |
| Concrete Perimeter | |
| Concrete | |
| Deck | |
| Landscaped,Wooded | |
| 93X134X69X140 | |
| Unfinished | |
| Full | |
| Bar-Dry, Hardwood Floors | |
| Range, Microwave, Dishwasher, Refrigerator, Washer, Dryer, Disposal | |
| Not in DB | |
| — | |
| — | |
| — | |
| Attached Fireplace Doors/Screen, Gas Log, Gas Starter |
Tax History
| Year | Property Taxes |
|---|---|
| 2019 | $8,178 |
Contact Agent
Nearby Similar Homes
Nearby Sold Comparables
Contact Agent
Listing Provided By
Baird & Warner


