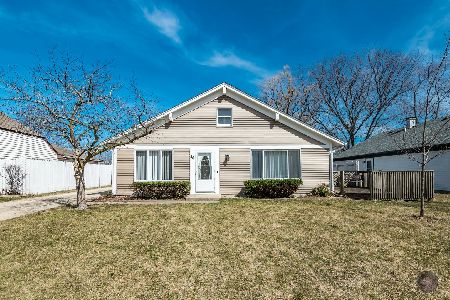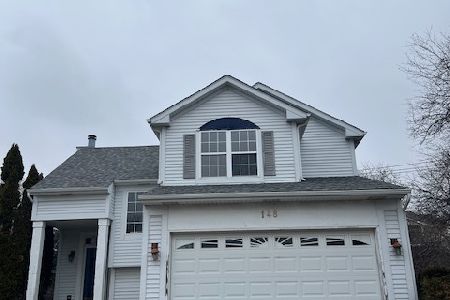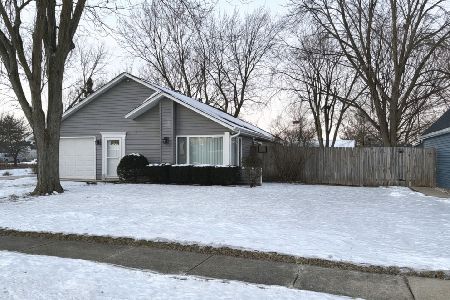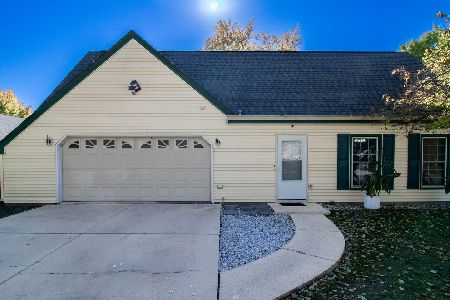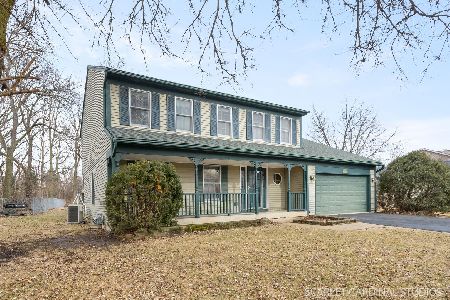1657 Timber Lane Drive, Montgomery, Illinois 60538
$245,000
|
Sold
|
|
| Status: | Closed |
| Sqft: | 2,078 |
| Cost/Sqft: | $120 |
| Beds: | 4 |
| Baths: | 3 |
| Year Built: | 1989 |
| Property Taxes: | $6,621 |
| Days On Market: | 2061 |
| Lot Size: | 0,36 |
Description
Nature Lovers Dream Home! Spacious 2 Story Home Sits on almost 1/2 Acre Fenced Wooded Lot with Perennials, Shed, and a Large Wood Deck to Relax on! Desirable Seasons Ridge Subdivision with Oswego Schools ~ New Ceramic Plank Flooring in the Foyer & Eat-In Kitchen ~ New Black Stainless Steel Refrigerator & Oven Range ~ Cherry Hardwood Floors in Living Room and Dining Room ~ Enjoy the Wood Burning Fireplace in the Family Room ~ Double Patio Doors to Deck ~ Newer Lead Glass Front Door & Storm Door ~ Newer Windows (2011) ~ Newer Siding (2013) ~ New Vanity Tops in 2nd floor Baths (2015) ~ Gutter Guard System ~ Heater in Garage ~ Insulated Garage Door ~ Motion Security Light Over Garage & Front Door Camera ~ Finished Recreation area in the Basement ~ Workshop ~ Storage Room ~ Washer, Dryer, & Utility Tub ~ New Skylight in the Full Bathroom ~ Master Bathroom has New Tile in the Walk-in Shower and surrounding the Whirlpool Tub ~ Double Sink Vanity ~ Ceiling Fans in all Bedrooms, Kitchen, & Family Room. Area Amenities Include: Parks, Ponds, Shopping, Churches, Movie Theater, Restaurants, and Close to I88.
Property Specifics
| Single Family | |
| — | |
| Colonial | |
| 1989 | |
| Full | |
| 2 STORY | |
| No | |
| 0.36 |
| Kendall | |
| Seasons Ridge | |
| — / Not Applicable | |
| None | |
| Public | |
| Public Sewer | |
| 10738511 | |
| 0304126041 |
Nearby Schools
| NAME: | DISTRICT: | DISTANCE: | |
|---|---|---|---|
|
Grade School
Boulder Hill Elementary School |
308 | — | |
|
Middle School
Plank Junior High School |
308 | Not in DB | |
|
High School
Oswego High School |
308 | Not in DB | |
Property History
| DATE: | EVENT: | PRICE: | SOURCE: |
|---|---|---|---|
| 24 Jul, 2020 | Sold | $245,000 | MRED MLS |
| 11 Jun, 2020 | Under contract | $250,000 | MRED MLS |
| 6 Jun, 2020 | Listed for sale | $250,000 | MRED MLS |
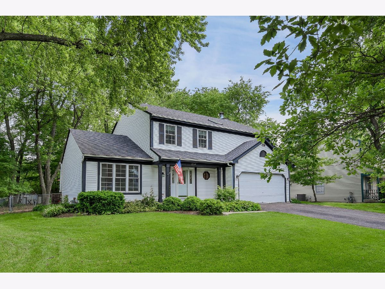
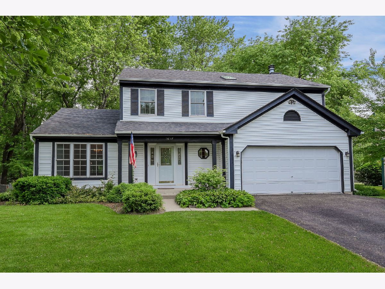
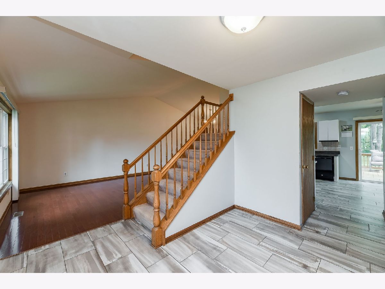
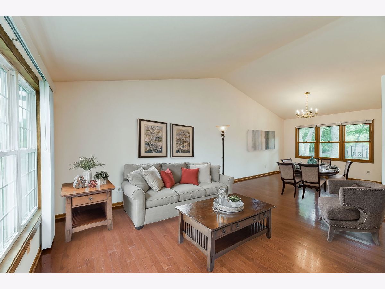
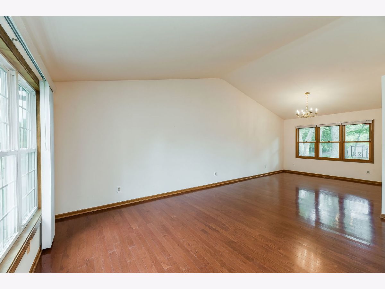
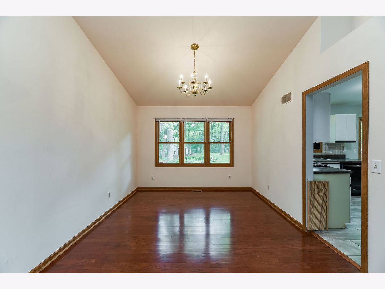
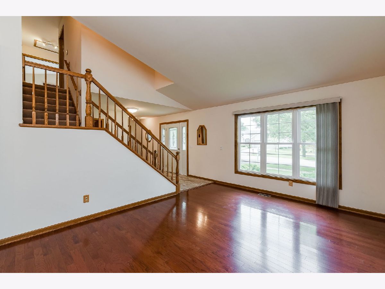
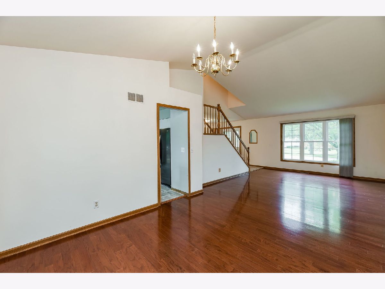
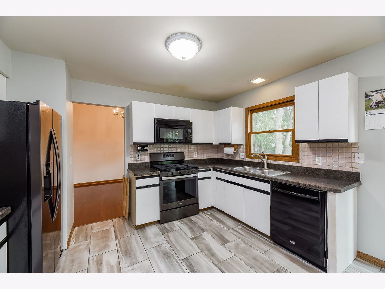
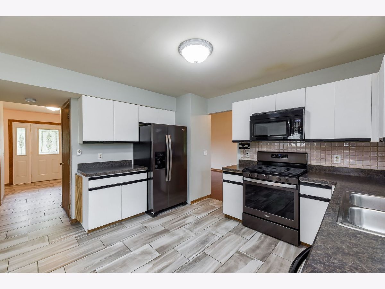
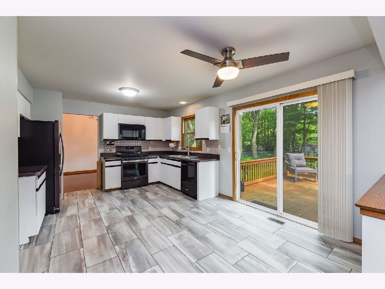
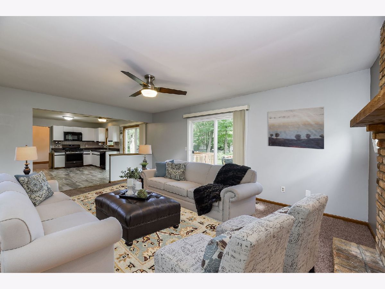
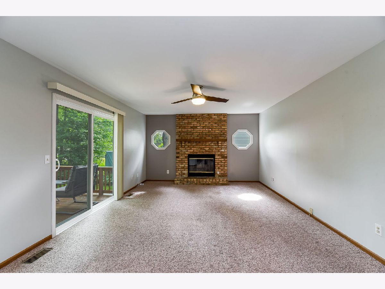
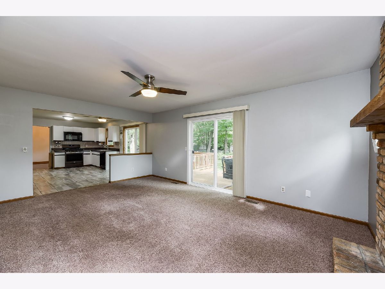
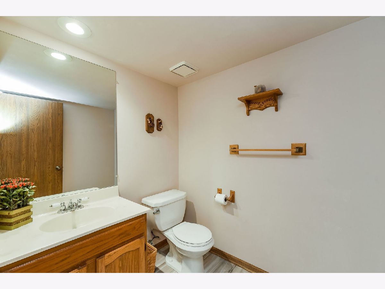
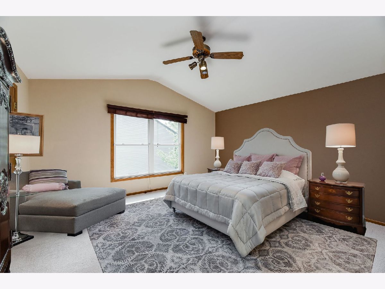
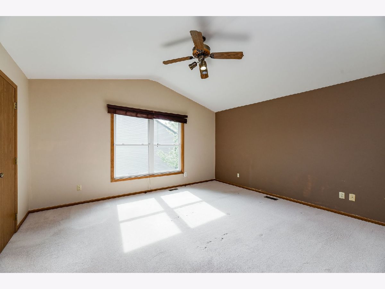
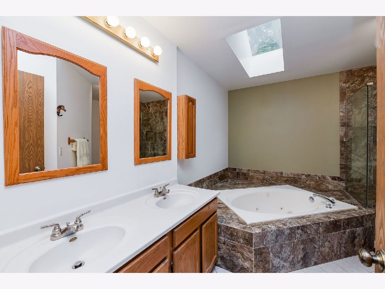
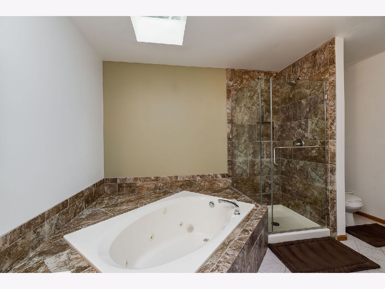
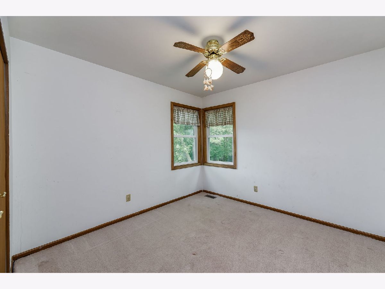
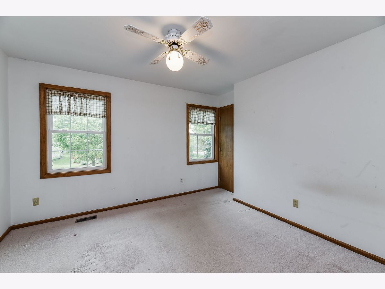
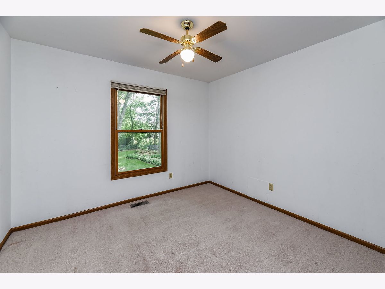
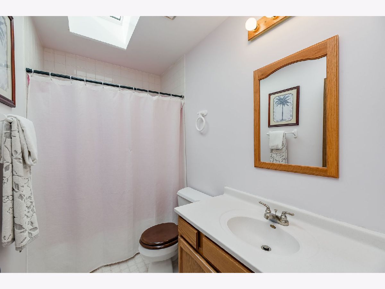
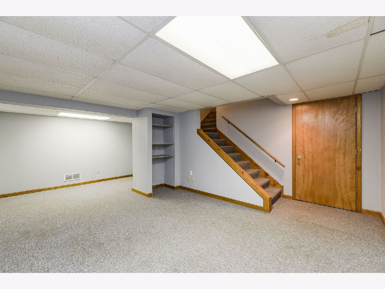
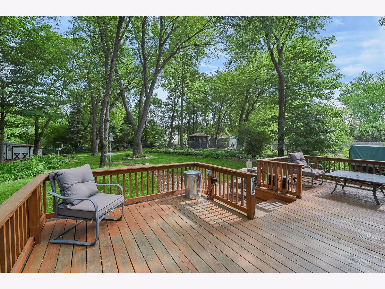
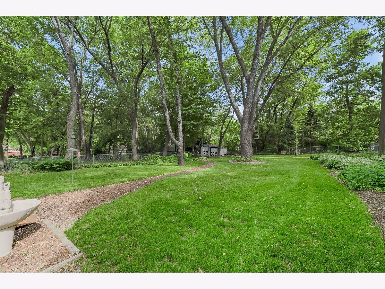
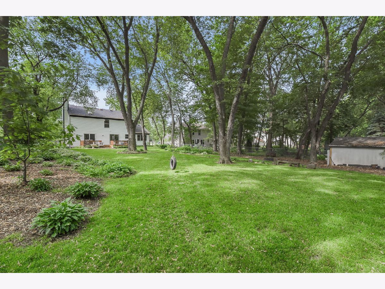
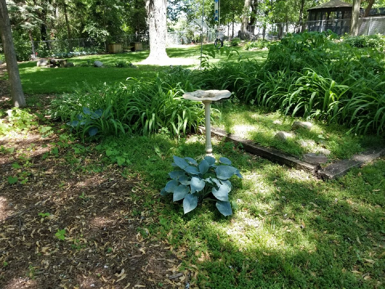
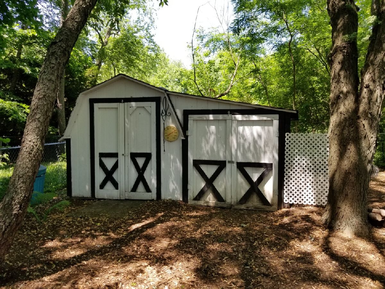
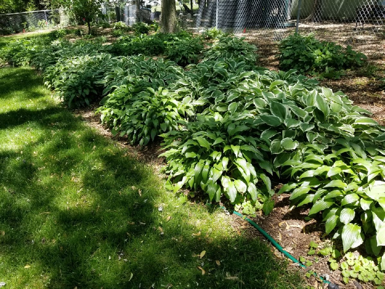
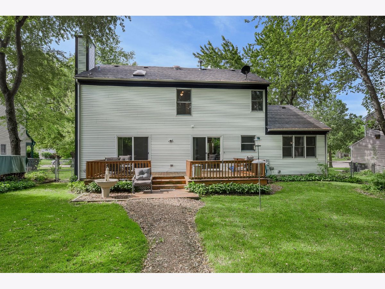
Room Specifics
Total Bedrooms: 4
Bedrooms Above Ground: 4
Bedrooms Below Ground: 0
Dimensions: —
Floor Type: Carpet
Dimensions: —
Floor Type: Carpet
Dimensions: —
Floor Type: Carpet
Full Bathrooms: 3
Bathroom Amenities: Whirlpool,Separate Shower,Double Sink
Bathroom in Basement: 0
Rooms: Foyer,Recreation Room
Basement Description: Partially Finished,Egress Window
Other Specifics
| 2 | |
| Concrete Perimeter | |
| Asphalt | |
| Deck, Porch, Storms/Screens | |
| Fenced Yard,Wooded,Mature Trees | |
| 81X193X82X193 | |
| — | |
| Full | |
| Vaulted/Cathedral Ceilings, Skylight(s), Hardwood Floors, Walk-In Closet(s) | |
| Range, Microwave, Dishwasher, Refrigerator, Washer, Dryer, Disposal | |
| Not in DB | |
| Park, Lake, Curbs, Sidewalks, Street Lights, Street Paved | |
| — | |
| — | |
| Wood Burning, Gas Starter |
Tax History
| Year | Property Taxes |
|---|---|
| 2020 | $6,621 |
Contact Agent
Nearby Similar Homes
Nearby Sold Comparables
Contact Agent
Listing Provided By
RE/MAX All Pro - Sugar Grove

