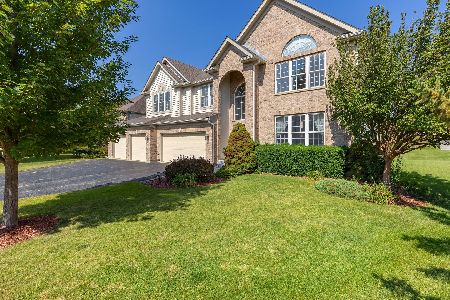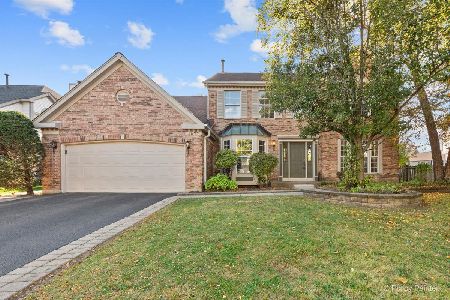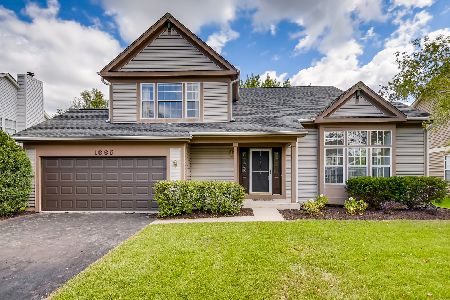1658 Brigham Lane, Crystal Lake, Illinois 60014
$275,000
|
Sold
|
|
| Status: | Closed |
| Sqft: | 2,199 |
| Cost/Sqft: | $127 |
| Beds: | 4 |
| Baths: | 3 |
| Year Built: | 1992 |
| Property Taxes: | $7,424 |
| Days On Market: | 3428 |
| Lot Size: | 0,21 |
Description
Original Owners Have Taken Great Pride In Keeping This Lovely Home Up To Date. New Pella Windows, all upgraded base boards, new furnace and water heater, new lighting and updated baths are just some of the things that will entice you into this extremely well loved home! A 2 story entry welcomes you along with hrdwd flrs that cary thru the liv. rm, din. rm, kit. & fam. rm. A large bay eating area which opens to the fam. rm. has pretty brick fireplace along with double sliding glass doors that lead you to the huge entertaining sized deck which overlooks a brick patio and fenced in yrd. A "State Of The Art Custom Designed Kitchen" by Heartland Cabinets offers an abundance of cherry cabinets and quartzs counters, center island, pantry, ss dishwasher, stove and microwave. upstairs there is the generous master suite w/full bath, 3 additional brms and a hall bath. The finished bsmt has a office, rec rm & media rm. A first floor laundry & pwdr rm finishes off this Beauty! This Is A 10!!
Property Specifics
| Single Family | |
| — | |
| Colonial | |
| 1992 | |
| Partial | |
| WATERFORD | |
| No | |
| 0.21 |
| Mc Henry | |
| The Villages | |
| 0 / Not Applicable | |
| None | |
| Public | |
| Public Sewer | |
| 09356253 | |
| 1919104018 |
Nearby Schools
| NAME: | DISTRICT: | DISTANCE: | |
|---|---|---|---|
|
Grade School
Glacier Ridge Elementary School |
47 | — | |
|
Middle School
Lundahl Middle School |
47 | Not in DB | |
|
High School
Crystal Lake South High School |
155 | Not in DB | |
Property History
| DATE: | EVENT: | PRICE: | SOURCE: |
|---|---|---|---|
| 24 Oct, 2016 | Sold | $275,000 | MRED MLS |
| 3 Oct, 2016 | Under contract | $279,900 | MRED MLS |
| 30 Sep, 2016 | Listed for sale | $279,900 | MRED MLS |
Room Specifics
Total Bedrooms: 4
Bedrooms Above Ground: 4
Bedrooms Below Ground: 0
Dimensions: —
Floor Type: Carpet
Dimensions: —
Floor Type: Carpet
Dimensions: —
Floor Type: Carpet
Full Bathrooms: 3
Bathroom Amenities: Separate Shower
Bathroom in Basement: 0
Rooms: Office,Recreation Room,Other Room
Basement Description: Finished
Other Specifics
| 2 | |
| Concrete Perimeter | |
| Asphalt | |
| Deck, Brick Paver Patio | |
| Fenced Yard | |
| 67X125X80X124 | |
| — | |
| Full | |
| Vaulted/Cathedral Ceilings, Hardwood Floors, First Floor Laundry | |
| Range, Microwave, Dishwasher, Refrigerator, Washer, Dryer, Disposal | |
| Not in DB | |
| Sidewalks, Street Paved | |
| — | |
| — | |
| Gas Log, Gas Starter |
Tax History
| Year | Property Taxes |
|---|---|
| 2016 | $7,424 |
Contact Agent
Nearby Similar Homes
Nearby Sold Comparables
Contact Agent
Listing Provided By
RE/MAX Unlimited Northwest








