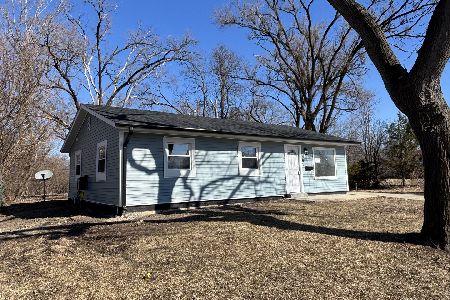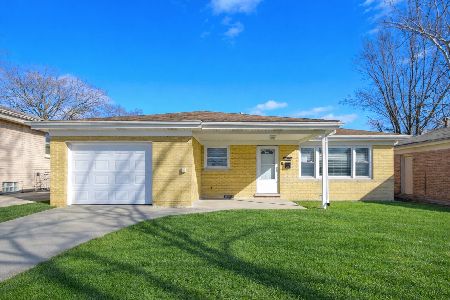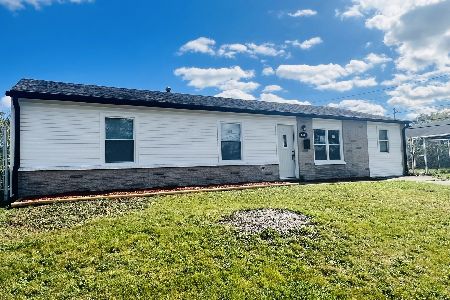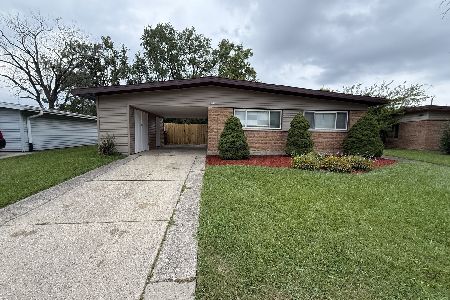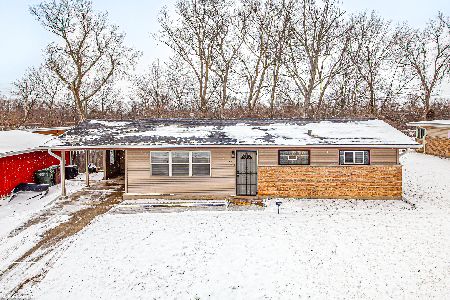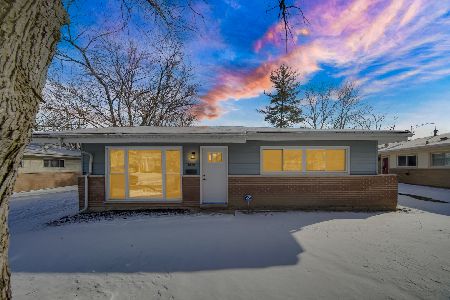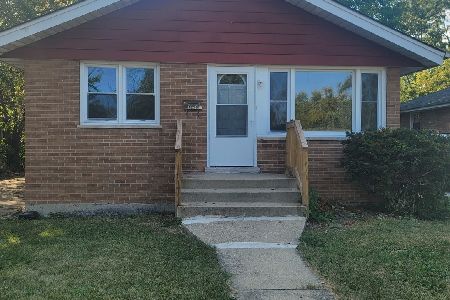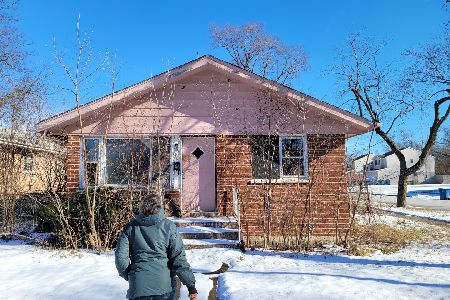1658 Ingrid Lane, Chicago Heights, Illinois 60411
$185,000
|
Sold
|
|
| Status: | Closed |
| Sqft: | 1,650 |
| Cost/Sqft: | $112 |
| Beds: | 3 |
| Baths: | 2 |
| Year Built: | 1966 |
| Property Taxes: | $3,085 |
| Days On Market: | 674 |
| Lot Size: | 0,00 |
Description
Welcome home to this stunningly remodled 3 bedroom 2 bath brick ranch in Chicago Heights. Walk in and be greeted with a large living room with gorgeous refinished hardwood floors connected to the open kitchen thata has brand new stainless steal appliances, quartz countertops and grey cabinets. The upstairs also consists of 3 bedrooms and gorgeous new bathroom. The basement has a large family room, another brand new bathroom and additional space for an office or storage. This home has been updated top to bottom. All new electric, plumbing, windows, hvac and hot water tank ensuring all the major items won't need fixed for many years to come. Large 1 car garage with tons of additional space for tools, a workshop or more storage. Located on a quiet block this is a great opportunity to have a gorgeous new home at a great price! Call today to schedule your private showing!
Property Specifics
| Single Family | |
| — | |
| — | |
| 1966 | |
| — | |
| — | |
| No | |
| — |
| Cook | |
| — | |
| — / Not Applicable | |
| — | |
| — | |
| — | |
| 12040594 | |
| 32193200290000 |
Property History
| DATE: | EVENT: | PRICE: | SOURCE: |
|---|---|---|---|
| 5 Jun, 2024 | Sold | $185,000 | MRED MLS |
| 30 Apr, 2024 | Under contract | $185,000 | MRED MLS |
| 27 Apr, 2024 | Listed for sale | $185,000 | MRED MLS |
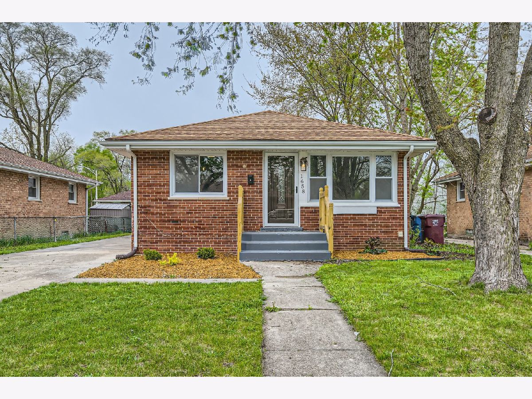
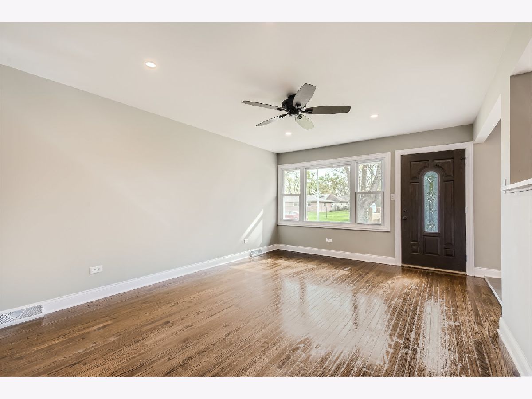
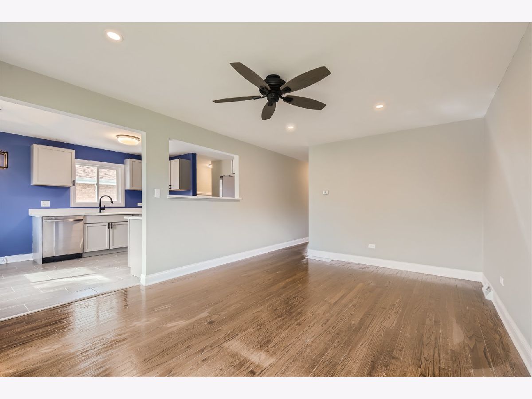
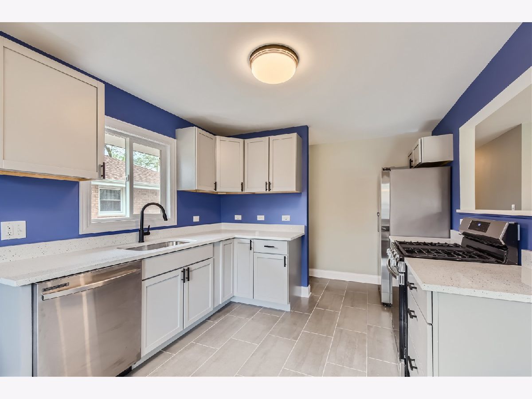
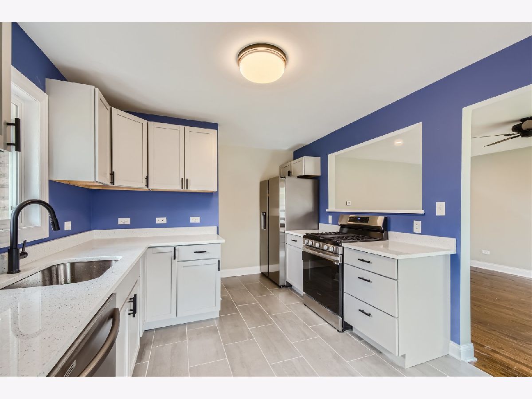
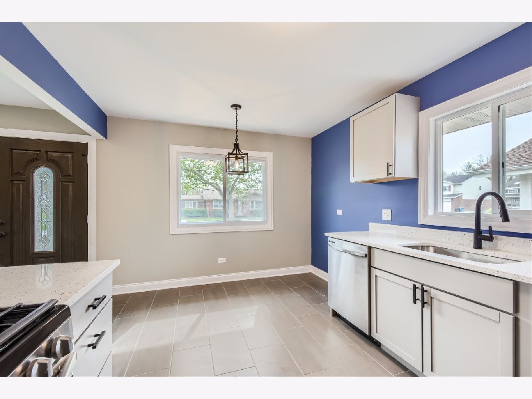
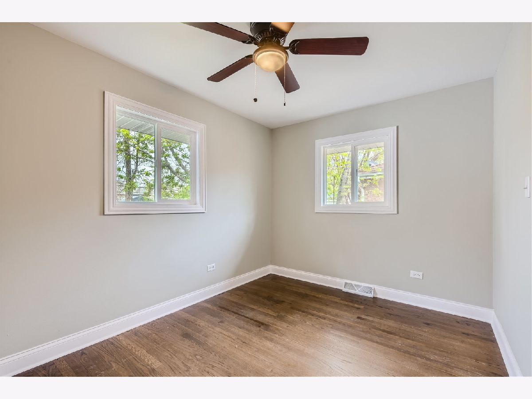
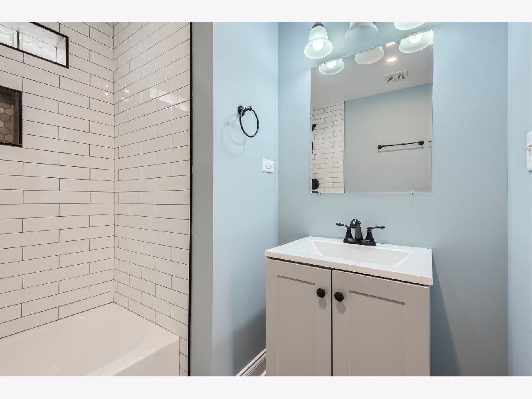
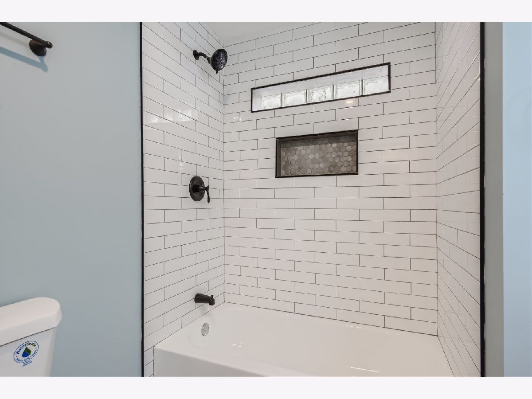
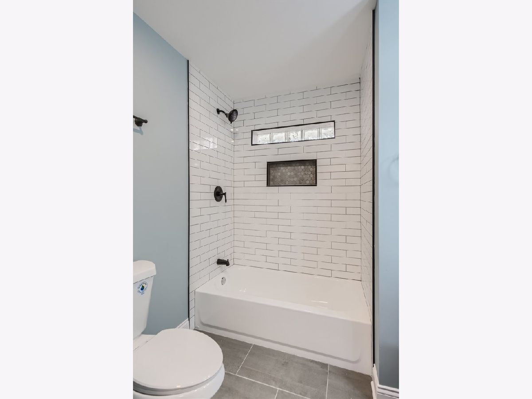
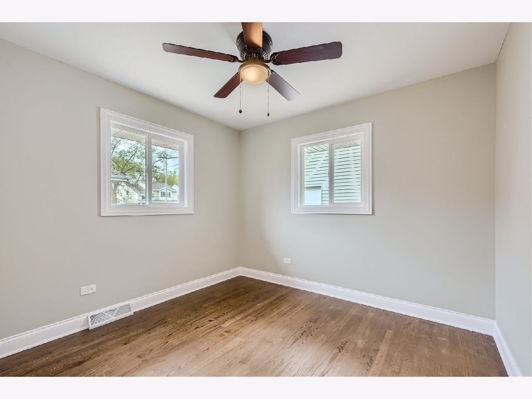
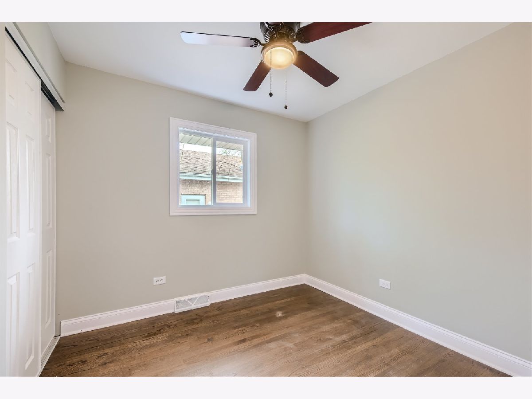
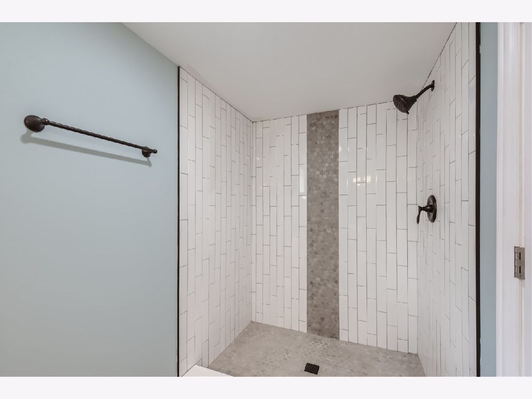
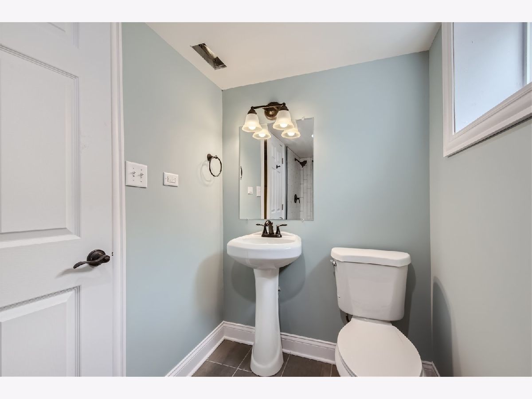
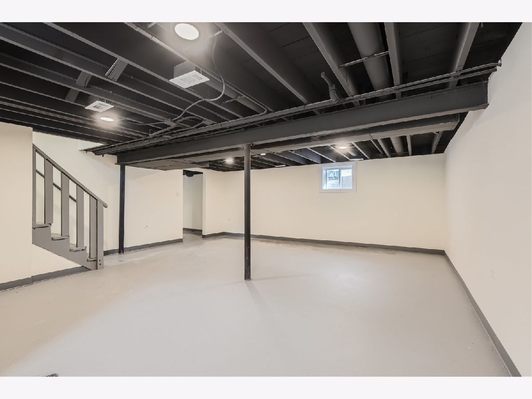
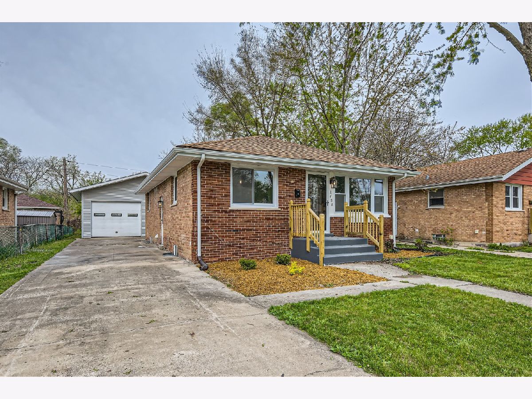
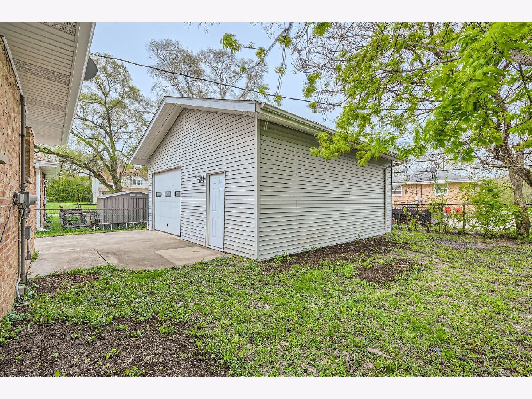
Room Specifics
Total Bedrooms: 3
Bedrooms Above Ground: 3
Bedrooms Below Ground: 0
Dimensions: —
Floor Type: —
Dimensions: —
Floor Type: —
Full Bathrooms: 2
Bathroom Amenities: —
Bathroom in Basement: 1
Rooms: —
Basement Description: Finished
Other Specifics
| 1.5 | |
| — | |
| — | |
| — | |
| — | |
| 44X110 | |
| — | |
| — | |
| — | |
| — | |
| Not in DB | |
| — | |
| — | |
| — | |
| — |
Tax History
| Year | Property Taxes |
|---|---|
| 2024 | $3,085 |
Contact Agent
Nearby Similar Homes
Nearby Sold Comparables
Contact Agent
Listing Provided By
Keller Williams Preferred Realty

