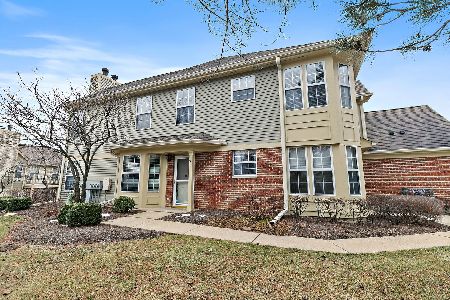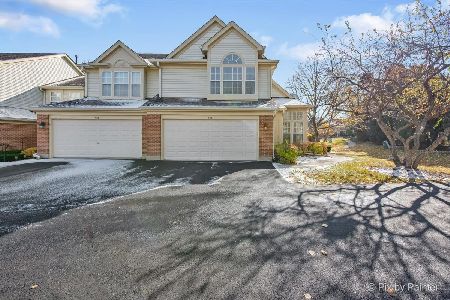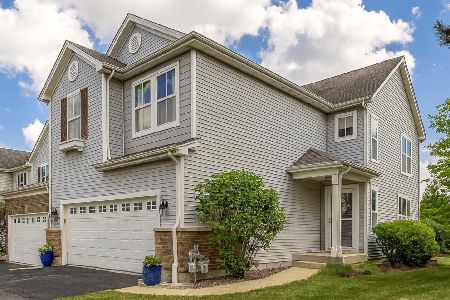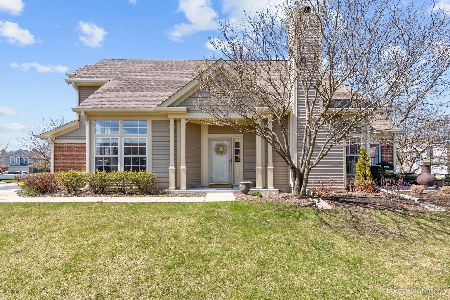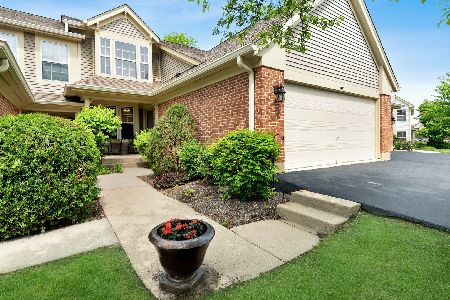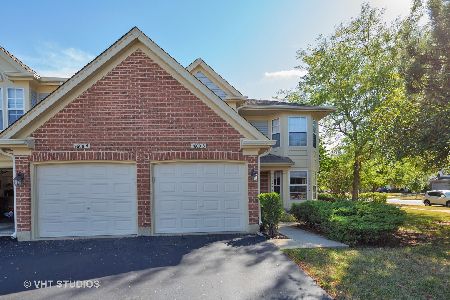1659 Brompton Lane, Crystal Lake, Illinois 60014
$126,000
|
Sold
|
|
| Status: | Closed |
| Sqft: | 1,661 |
| Cost/Sqft: | $81 |
| Beds: | 2 |
| Baths: | 3 |
| Year Built: | 1992 |
| Property Taxes: | $4,810 |
| Days On Market: | 4908 |
| Lot Size: | 0,00 |
Description
Exquisite end unit Ashton model( 2 BDRM PLUS DEN)All the work has been done!! Repainted (pottery barn colors) New Cherry floors on lst flr, 2"wood blinds-1st flr, SS kitchen appliances plus ceramic backsplash w/glass inserts, Nickel light fixtures thruout, baths w/new nickel fixtures, New garage door opener, Vaulted ceilings, beautiful fireplace w/gas starter. Lovely patio...quiet setting..Vltd. MB w/private bath.
Property Specifics
| Condos/Townhomes | |
| 2 | |
| — | |
| 1992 | |
| None | |
| ASHTON | |
| No | |
| — |
| Mc Henry | |
| Essex Village | |
| 256 / Monthly | |
| Insurance,Clubhouse,Pool,Exterior Maintenance,Lawn Care,Snow Removal | |
| Public | |
| Septic-Mechanical, Public Sewer | |
| 08134896 | |
| 1919217001 |
Nearby Schools
| NAME: | DISTRICT: | DISTANCE: | |
|---|---|---|---|
|
Grade School
Indian Prairie Elementary School |
47 | — | |
|
Middle School
Lundahl Middle School |
47 | Not in DB | |
|
High School
Crystal Lake South High School |
155 | Not in DB | |
Property History
| DATE: | EVENT: | PRICE: | SOURCE: |
|---|---|---|---|
| 21 Sep, 2012 | Sold | $126,000 | MRED MLS |
| 21 Aug, 2012 | Under contract | $134,900 | MRED MLS |
| 10 Aug, 2012 | Listed for sale | $134,900 | MRED MLS |
| 30 Oct, 2014 | Sold | $139,000 | MRED MLS |
| 15 Sep, 2014 | Under contract | $143,000 | MRED MLS |
| 31 Aug, 2014 | Listed for sale | $143,000 | MRED MLS |
| 8 Aug, 2018 | Sold | $195,000 | MRED MLS |
| 6 Jul, 2018 | Under contract | $195,000 | MRED MLS |
| 28 Jun, 2018 | Listed for sale | $195,000 | MRED MLS |
| 8 Jun, 2020 | Sold | $209,000 | MRED MLS |
| 27 Apr, 2020 | Under contract | $209,000 | MRED MLS |
| 22 Apr, 2020 | Listed for sale | $209,000 | MRED MLS |
Room Specifics
Total Bedrooms: 2
Bedrooms Above Ground: 2
Bedrooms Below Ground: 0
Dimensions: —
Floor Type: Carpet
Full Bathrooms: 3
Bathroom Amenities: Separate Shower,Double Sink
Bathroom in Basement: 0
Rooms: Den
Basement Description: Slab
Other Specifics
| 2 | |
| Concrete Perimeter | |
| Asphalt | |
| Patio, Storms/Screens, End Unit | |
| Common Grounds | |
| COMMON | |
| — | |
| Full | |
| Vaulted/Cathedral Ceilings, Hardwood Floors, First Floor Laundry | |
| Range, Microwave, Dishwasher, Refrigerator, Washer, Dryer, Stainless Steel Appliance(s) | |
| Not in DB | |
| — | |
| — | |
| Bike Room/Bike Trails, Park, Party Room, Pool | |
| Attached Fireplace Doors/Screen, Gas Starter |
Tax History
| Year | Property Taxes |
|---|---|
| 2012 | $4,810 |
| 2014 | $4,900 |
| 2018 | $4,588 |
| 2020 | $4,634 |
Contact Agent
Nearby Similar Homes
Nearby Sold Comparables
Contact Agent
Listing Provided By
Coldwell Banker The Real Estate Group

