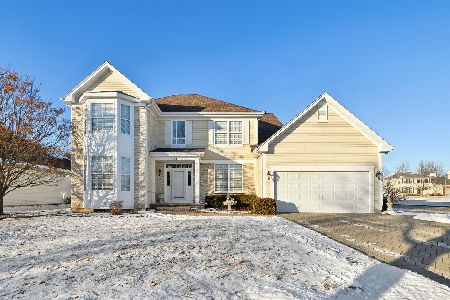166 Caledonian Avenue, Sugar Grove, Illinois 60554
$325,000
|
Sold
|
|
| Status: | Closed |
| Sqft: | 2,628 |
| Cost/Sqft: | $126 |
| Beds: | 4 |
| Baths: | 3 |
| Year Built: | 2005 |
| Property Taxes: | $9,100 |
| Days On Market: | 2056 |
| Lot Size: | 0,00 |
Description
Welcome home to this beautifully updated 4 Bed 2.1 Bath home in Windsor West. This move-in ready home has over $16k in recent improvements put in and will not last long!! The living room boasts of tall ceilings that allow plenty of natural light in. Past the hallway which opens up to a great entertaining space for family get-togethers or a chef's dream kitchen. This amazing kitchen features high-end appliances including a double oven, Bosch dishwasher, warming drawer, upgraded white cabinets, brand new quartz countertops with white subway tile backsplash, newer disposal. With a large island overlooking an additional work peninsula. Also recently added double bowl under mounted SS sink with high neck faucet and a new SS cooktop. The Butlers pantry is great for entertaining & extra storage with a beverage center. Other updates include brand new concrete walk-up, added front porch and storm door, also recently renovated powder room. The gorgeous and spacious sunroom is a great bonus space for this model and leads to a beautiful paver patio in the fully fenced in backyard! Other updates include Newer Roof (2015); Newer Furnace (2015); microwave, disposal, sprinkler system, and newer washer. White trim throughout with new vinyl plank wood flooring on the first floor and newer carpet on the second floor. The large master bedroom features a Master Bath with a separate tub & shower, as well as a walk-in closet. The full basement has plenty of space for storage and a great layout for future finishing to add additional living space. The 3 Car Tandem garage is another great bonus. This home is located perfectly near schools, shopping, dining and with I-88 nearby, what more could you ask for?!
Property Specifics
| Single Family | |
| — | |
| Traditional | |
| 2005 | |
| Full | |
| HIGHCLERE | |
| No | |
| — |
| Kane | |
| Windsor West | |
| 289 / Annual | |
| Other | |
| Public | |
| Public Sewer | |
| 10725024 | |
| 1416102016 |
Nearby Schools
| NAME: | DISTRICT: | DISTANCE: | |
|---|---|---|---|
|
Grade School
John Shields Elementary School |
302 | — | |
|
Middle School
Harter Middle School |
302 | Not in DB | |
|
High School
Kaneland High School |
302 | Not in DB | |
Property History
| DATE: | EVENT: | PRICE: | SOURCE: |
|---|---|---|---|
| 31 May, 2018 | Sold | $310,000 | MRED MLS |
| 19 Apr, 2018 | Under contract | $326,000 | MRED MLS |
| 12 Apr, 2018 | Listed for sale | $326,000 | MRED MLS |
| 15 Dec, 2020 | Sold | $325,000 | MRED MLS |
| 24 Oct, 2020 | Under contract | $330,000 | MRED MLS |
| 17 Jun, 2020 | Listed for sale | $330,000 | MRED MLS |
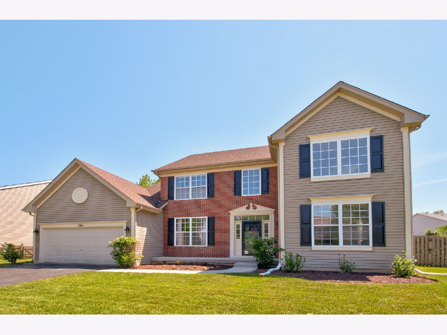
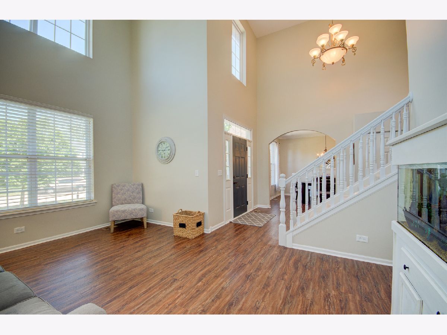

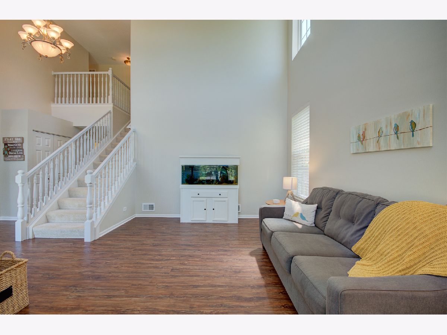
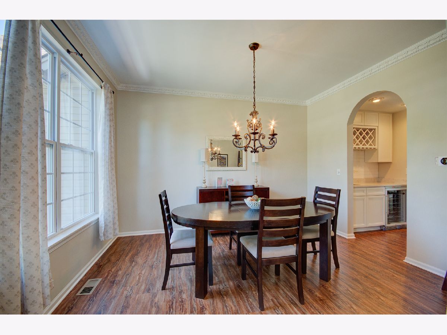
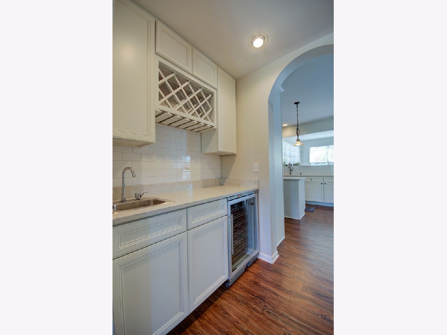
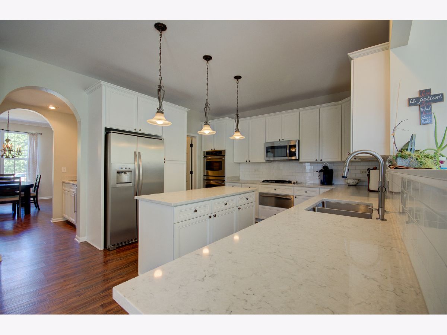
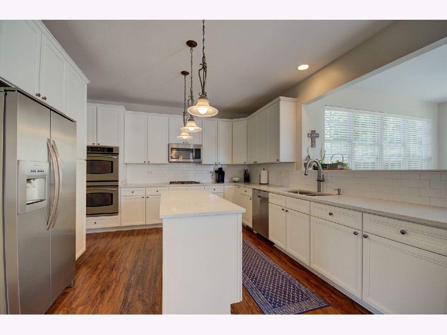
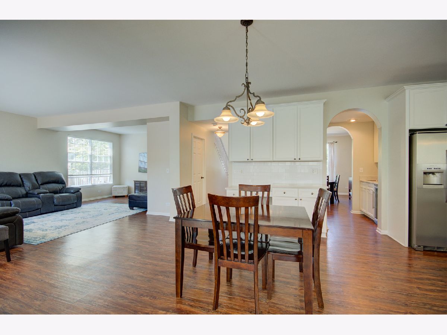
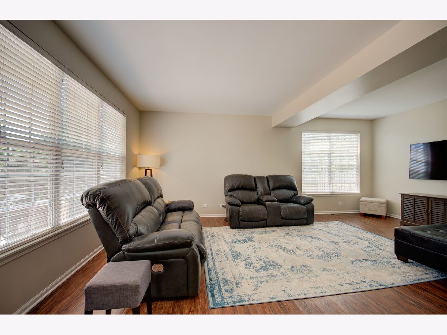
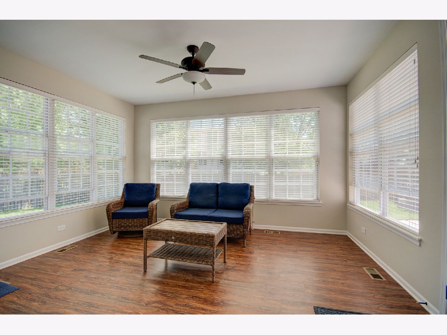
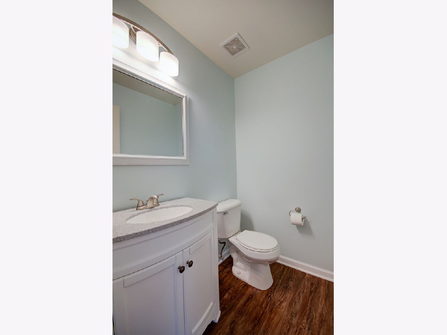
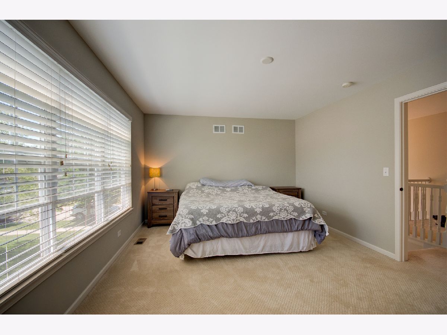
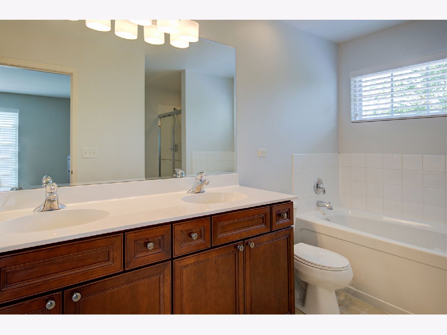
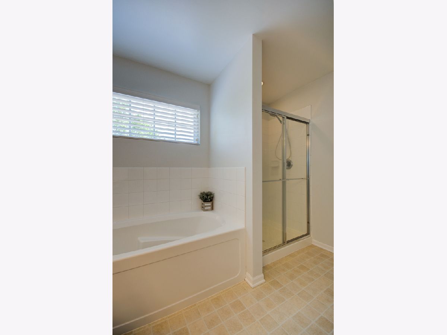
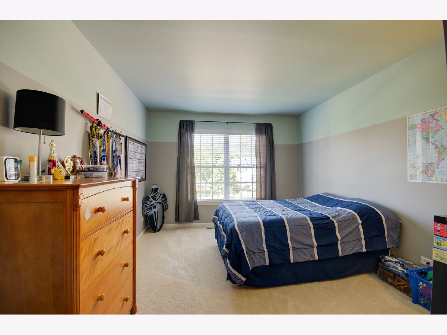
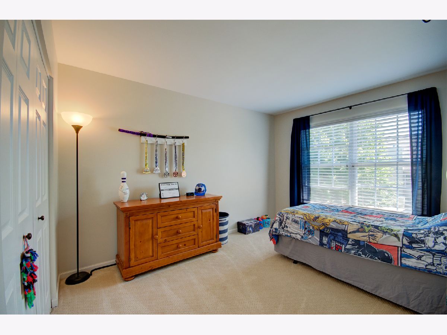
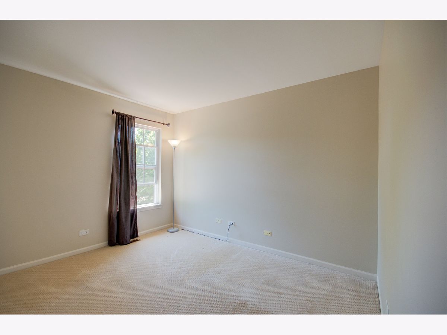
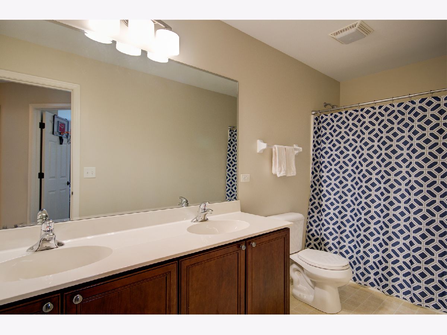
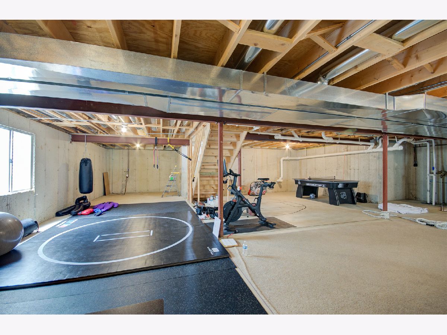
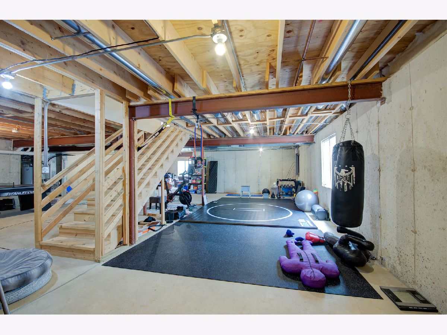
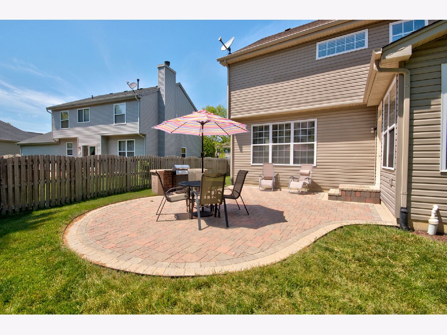
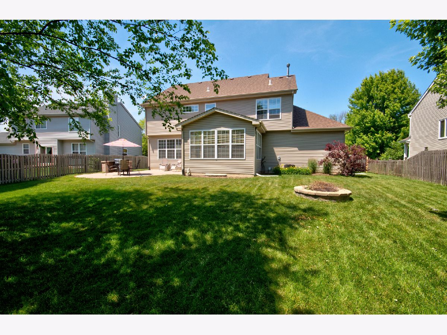
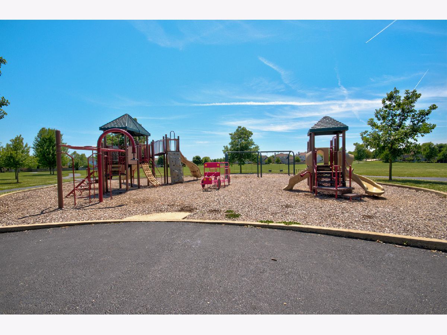
Room Specifics
Total Bedrooms: 4
Bedrooms Above Ground: 4
Bedrooms Below Ground: 0
Dimensions: —
Floor Type: Carpet
Dimensions: —
Floor Type: Carpet
Dimensions: —
Floor Type: Carpet
Full Bathrooms: 3
Bathroom Amenities: —
Bathroom in Basement: 0
Rooms: Sun Room
Basement Description: Unfinished
Other Specifics
| 3 | |
| Concrete Perimeter | |
| Asphalt | |
| Brick Paver Patio | |
| Fenced Yard | |
| 88X125X71X128 | |
| — | |
| Full | |
| — | |
| Double Oven, Microwave, Dishwasher, Refrigerator, Disposal, Stainless Steel Appliance(s), Wine Refrigerator, Cooktop, Built-In Oven | |
| Not in DB | |
| Sidewalks, Street Lights, Street Paved | |
| — | |
| — | |
| — |
Tax History
| Year | Property Taxes |
|---|---|
| 2018 | $8,609 |
| 2020 | $9,100 |
Contact Agent
Nearby Similar Homes
Nearby Sold Comparables
Contact Agent
Listing Provided By
Keller Williams Infinity

