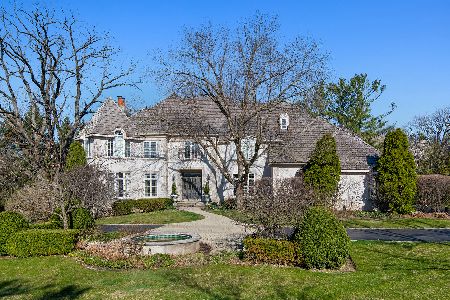166 Kimberly Lane, Lake Forest, Illinois 60045
$1,225,000
|
Sold
|
|
| Status: | Closed |
| Sqft: | 4,915 |
| Cost/Sqft: | $274 |
| Beds: | 5 |
| Baths: | 5 |
| Year Built: | 1984 |
| Property Taxes: | $19,246 |
| Days On Market: | 3789 |
| Lot Size: | 1,00 |
Description
The beautiful landscaped brick path brings you to this classic New England home that is perfect for both family living and elegant entertaining. New windows flood the house with natural light and offer vistas of the gorgeous acre. The property features a large, bluestone screened porch surrounded by tiered formal gardens. The first floor boasts an expansive master wing with a fireplace, separate sitting area, walk-in closets, new bath with double sinks, shower and soaker tub. French doors lead you to the garden pergola. The spectacular kitchen features a large island topped with Calacatta marble, a separate breakfast room and views of both the front and backyard. The second floor has 4 family bedrooms and 2 new baths. Newly refinished hardwood floors throughout. The finished lower level is almost 3000 sf and includes family entertainment space, wet bar, office, exercise room, 6th bedroom, bath & wine cellar. Wow!
Property Specifics
| Single Family | |
| — | |
| Traditional | |
| 1984 | |
| Full | |
| — | |
| No | |
| 1 |
| Lake | |
| Old Elm Estates | |
| 0 / Not Applicable | |
| None | |
| Lake Michigan | |
| Public Sewer | |
| 09038255 | |
| 16084030080000 |
Nearby Schools
| NAME: | DISTRICT: | DISTANCE: | |
|---|---|---|---|
|
Grade School
Cherokee Elementary School |
67 | — | |
|
Middle School
Deer Path Middle School |
67 | Not in DB | |
|
High School
Lake Forest High School |
115 | Not in DB | |
Property History
| DATE: | EVENT: | PRICE: | SOURCE: |
|---|---|---|---|
| 17 Oct, 2016 | Sold | $1,225,000 | MRED MLS |
| 30 Aug, 2016 | Under contract | $1,349,000 | MRED MLS |
| — | Last price change | $1,445,000 | MRED MLS |
| 14 Sep, 2015 | Listed for sale | $1,545,000 | MRED MLS |
Room Specifics
Total Bedrooms: 6
Bedrooms Above Ground: 5
Bedrooms Below Ground: 1
Dimensions: —
Floor Type: Hardwood
Dimensions: —
Floor Type: Hardwood
Dimensions: —
Floor Type: Hardwood
Dimensions: —
Floor Type: —
Dimensions: —
Floor Type: —
Full Bathrooms: 5
Bathroom Amenities: Double Sink,Soaking Tub
Bathroom in Basement: 1
Rooms: Bedroom 5,Bedroom 6,Breakfast Room,Exercise Room,Foyer,Library,Mud Room,Office,Recreation Room,Screened Porch,Sitting Room
Basement Description: Finished
Other Specifics
| 3 | |
| Concrete Perimeter | |
| Concrete | |
| Patio, Porch Screened | |
| Fenced Yard,Landscaped | |
| 252X154X256X214 | |
| Unfinished | |
| Full | |
| Bar-Wet, Hardwood Floors, First Floor Bedroom, First Floor Laundry, First Floor Full Bath | |
| Double Oven, Range, Dishwasher, High End Refrigerator, Bar Fridge, Washer, Dryer, Disposal, Wine Refrigerator | |
| Not in DB | |
| — | |
| — | |
| — | |
| Double Sided, Gas Log |
Tax History
| Year | Property Taxes |
|---|---|
| 2016 | $19,246 |
Contact Agent
Nearby Similar Homes
Nearby Sold Comparables
Contact Agent
Listing Provided By
Berkshire Hathaway HomeServices KoenigRubloff









