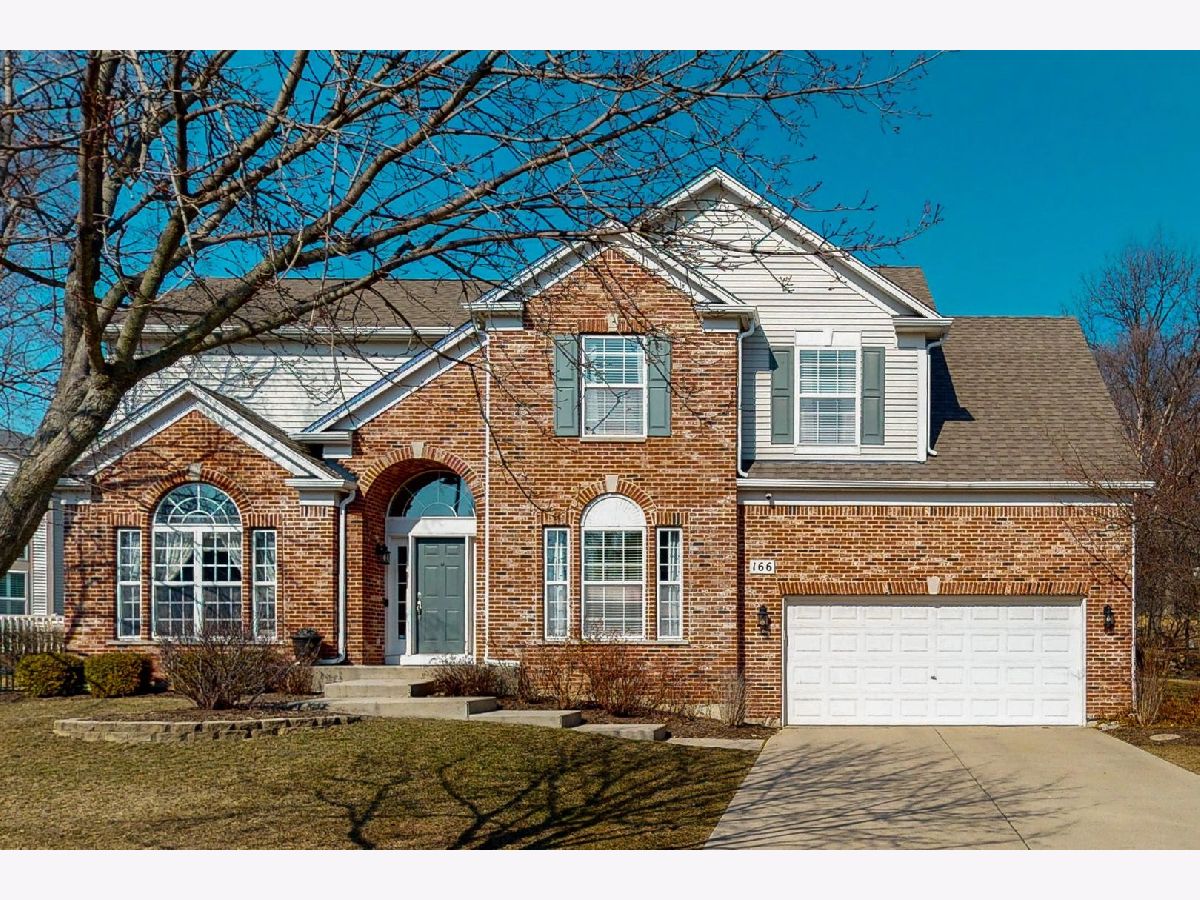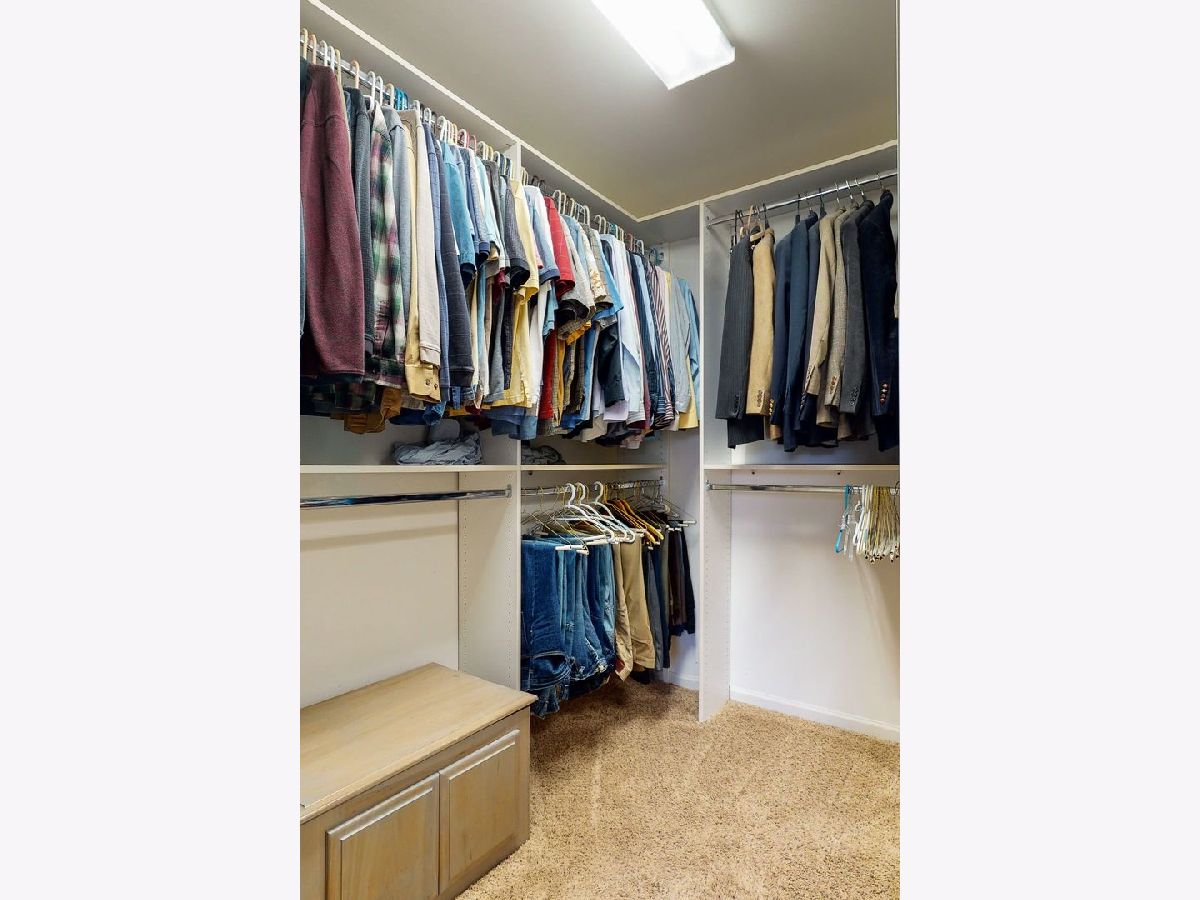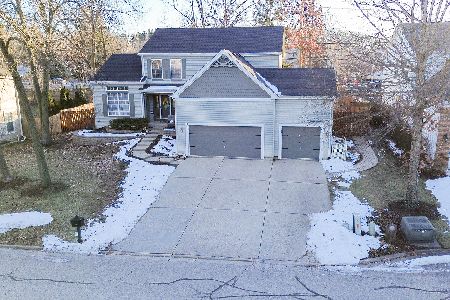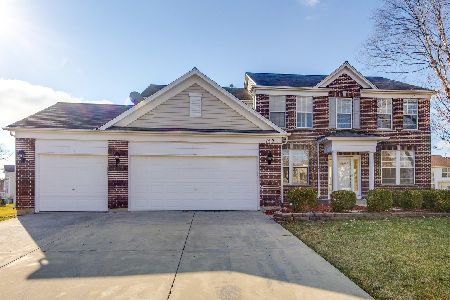166 Rosewood Drive, Streamwood, Illinois 60107
$505,000
|
Sold
|
|
| Status: | Closed |
| Sqft: | 2,907 |
| Cost/Sqft: | $162 |
| Beds: | 4 |
| Baths: | 3 |
| Year Built: | 2001 |
| Property Taxes: | $10,065 |
| Days On Market: | 1408 |
| Lot Size: | 0,24 |
Description
This beautiful 2 story is located in a family-friendly neighborhood, near paved walking paths, multiple ponds, a Forrest Preserve and equestrian facilities. The main level has carpet, hardwood, tile and vinyl floors, vaulted ceilings with 2 separate staircases, an office/study, formal dining room, formal living room and 2 story great room featuring a fireplace with exposed staircase with second floor overlook. The open kitchen and breakfast sun-filled breakfast area have 2 walls of windows and exterior door to the large deck with a gazebo. The kitchen features tile floors, quartz counters, tiled backsplash, stainless steel appliances, pantry with 5' Lazy Susan, granite island and breakfast bar. Also on the main level are a half bath and full laundry room with garage access. Appliances stay with the home. The 2nd floor master bedroom features carpeted floors, vaulted ceiling and a huge walk-in his/her closet with built in mirrors. The attached master bath includes tile floors, solid surface counters, over-sized whirlpool tub and custom tiled shower. All 4 bedrooms and 2 full baths are on the 2nd floor. The unfinished lower level provides room for future expansion, ample storage and a spacious crawl space. Also in the lower level, a large custom built in workbench with storage, hobby and excursive area. Outside you'll find a screened gazebo overlooking the yard with mature trees. Find extensive home automation features throughout with ALL LED lighting, wall dimmers, motion controls and auto on/off as rooms are entered. Home includes ADT security system, security cameras and extensive network/ethernet/internet and traditional telephone wiring. Quick close available with occupancy in September/negotiable.
Property Specifics
| Single Family | |
| — | |
| — | |
| 2001 | |
| — | |
| WINCHESTER | |
| No | |
| 0.24 |
| Cook | |
| Sterling Oaks | |
| 55 / Monthly | |
| — | |
| — | |
| — | |
| 11351168 | |
| 06211040020000 |
Nearby Schools
| NAME: | DISTRICT: | DISTANCE: | |
|---|---|---|---|
|
Grade School
Hilltop Elementary School |
46 | — | |
|
High School
Streamwood High School |
46 | Not in DB | |
Property History
| DATE: | EVENT: | PRICE: | SOURCE: |
|---|---|---|---|
| 12 Oct, 2012 | Sold | $357,000 | MRED MLS |
| 30 Aug, 2012 | Under contract | $369,900 | MRED MLS |
| 14 Aug, 2012 | Listed for sale | $369,900 | MRED MLS |
| 7 Jul, 2022 | Sold | $505,000 | MRED MLS |
| 24 Mar, 2022 | Under contract | $469,900 | MRED MLS |
| 18 Mar, 2022 | Listed for sale | $469,900 | MRED MLS |































Room Specifics
Total Bedrooms: 4
Bedrooms Above Ground: 4
Bedrooms Below Ground: 0
Dimensions: —
Floor Type: —
Dimensions: —
Floor Type: —
Dimensions: —
Floor Type: —
Full Bathrooms: 3
Bathroom Amenities: —
Bathroom in Basement: 0
Rooms: —
Basement Description: Unfinished
Other Specifics
| 2 | |
| — | |
| — | |
| — | |
| — | |
| 10633 | |
| — | |
| — | |
| — | |
| — | |
| Not in DB | |
| — | |
| — | |
| — | |
| — |
Tax History
| Year | Property Taxes |
|---|---|
| 2012 | $9,142 |
| 2022 | $10,065 |
Contact Agent
Nearby Sold Comparables
Contact Agent
Listing Provided By
Prello Realty, Inc.





