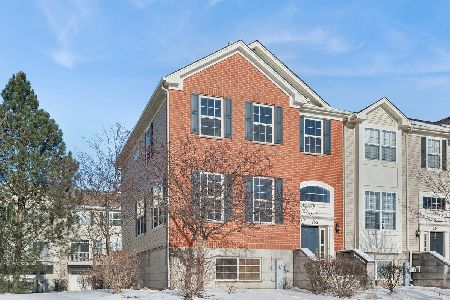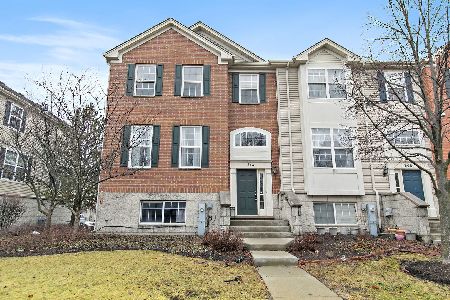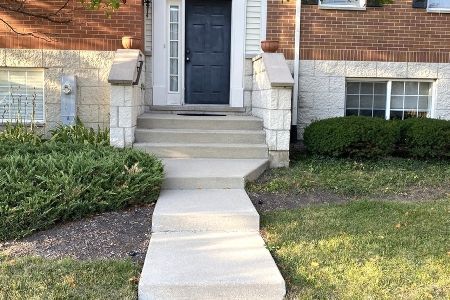166 Willey Street, Gilberts, Illinois 60136
$255,670
|
Sold
|
|
| Status: | Closed |
| Sqft: | 2,225 |
| Cost/Sqft: | $107 |
| Beds: | 3 |
| Baths: | 3 |
| Year Built: | 2007 |
| Property Taxes: | $5,467 |
| Days On Market: | 1748 |
| Lot Size: | 0,00 |
Description
3-Story Bright & Sunny Townhome offers over 2200 sq.ft. of living area and backs to peaceful Natural Preserve. Move-in ready, is Freshly painted in today's Modern color palette, all New LED lights, recessed lighting, and newer carpet. Spacious Primary en-suite has soaring cathedral ceiling, separate shower, soaking tub, double bowl vanity and large walk-in closet. Kitchen features ample 42" raised-panel cabinetry and granite counters. Large living and dining room offers hardwood flooring and sliding glass doors leading to oversize balcony. Tons of storage t/o, Lower-level flex space is perfect for in-home office, play room and/ or exercise room! Convenient location is 1.4 miles to Elementary school and minutes to I-90, and nearby Randall Rd corridor for shopping & restaurants. Quiet community! Easy to Show ~ Watch the 3D Walk-through and Hurry Over!!
Property Specifics
| Condos/Townhomes | |
| 3 | |
| — | |
| 2007 | |
| Partial,English | |
| 3 BEDROOM PLUS BONUS | |
| No | |
| — |
| Kane | |
| Gilberts Town Center | |
| 192 / Monthly | |
| Water,Insurance,Exterior Maintenance,Lawn Care,Scavenger,Snow Removal | |
| Public | |
| Public Sewer | |
| 11054448 | |
| 0224102019 |
Nearby Schools
| NAME: | DISTRICT: | DISTANCE: | |
|---|---|---|---|
|
Grade School
Gilberts Elementary School |
300 | — | |
|
Middle School
Dundee Middle School |
300 | Not in DB | |
|
High School
H D Jacobs High School |
300 | Not in DB | |
Property History
| DATE: | EVENT: | PRICE: | SOURCE: |
|---|---|---|---|
| 3 Jun, 2021 | Sold | $255,670 | MRED MLS |
| 18 Apr, 2021 | Under contract | $238,000 | MRED MLS |
| 15 Apr, 2021 | Listed for sale | $238,000 | MRED MLS |
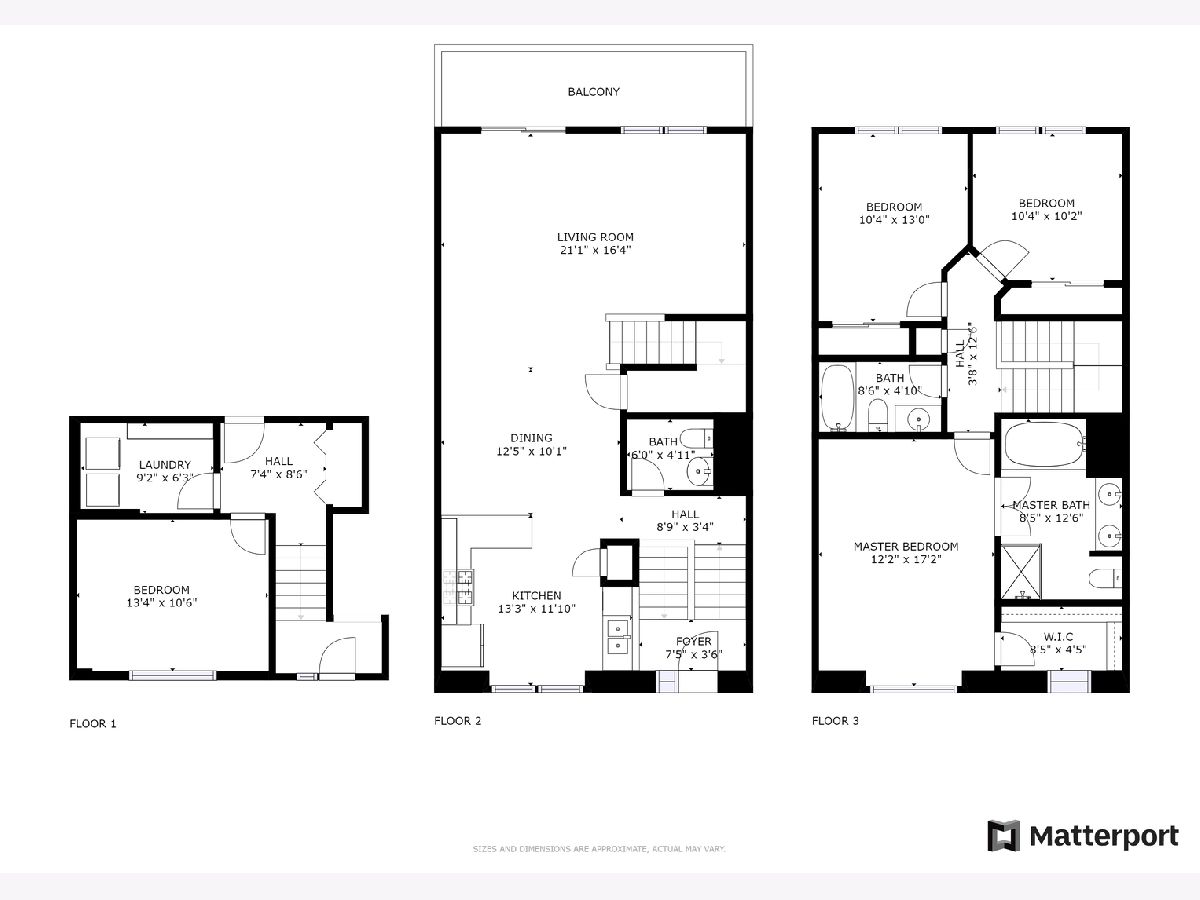
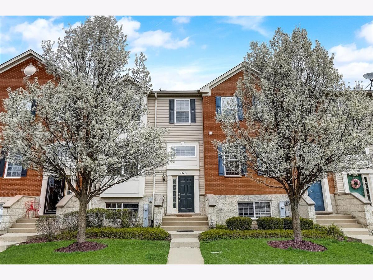
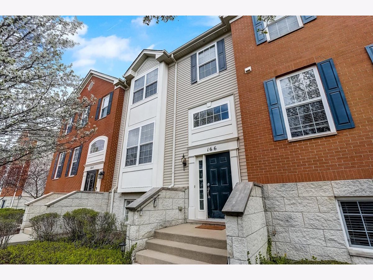
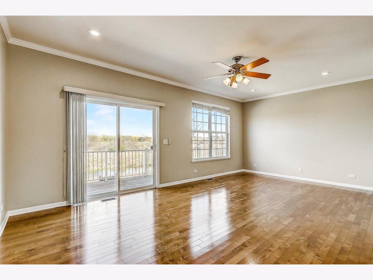
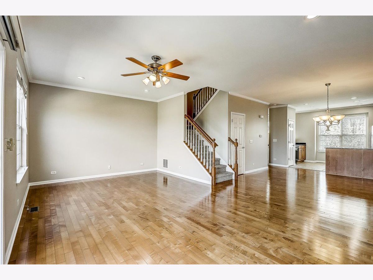
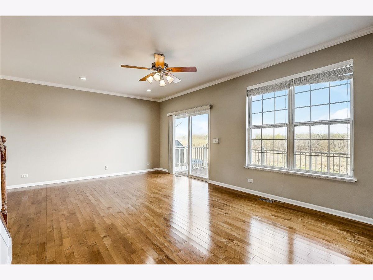
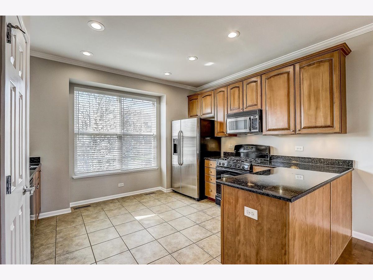
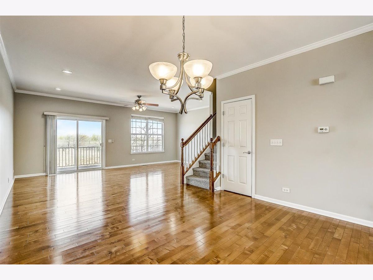
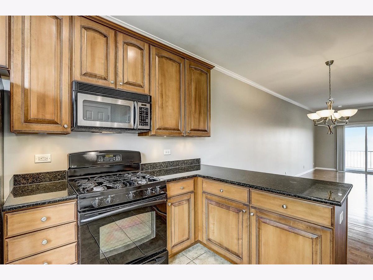
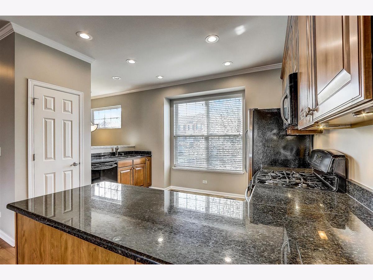
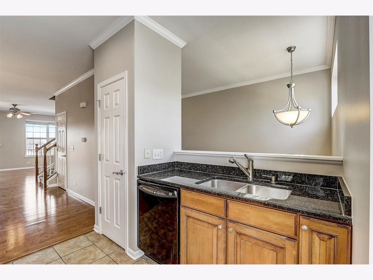
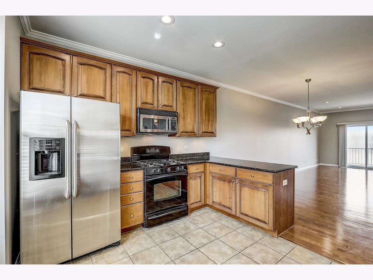
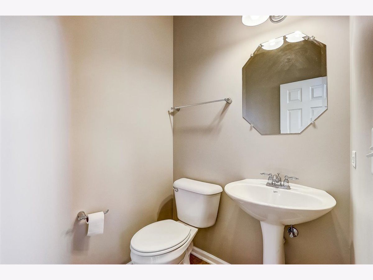
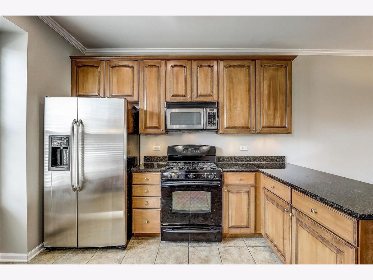
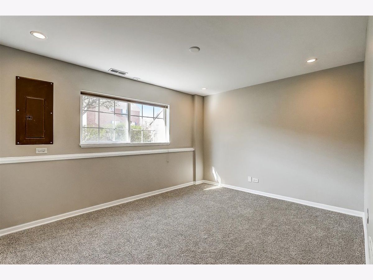
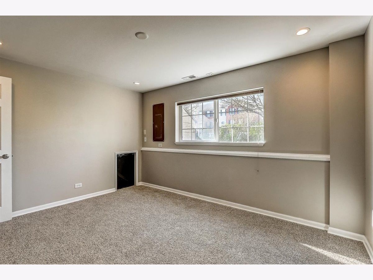
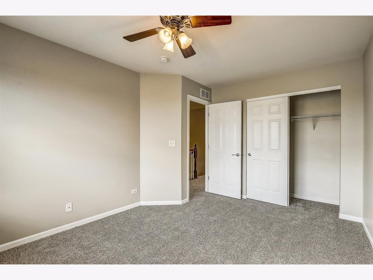
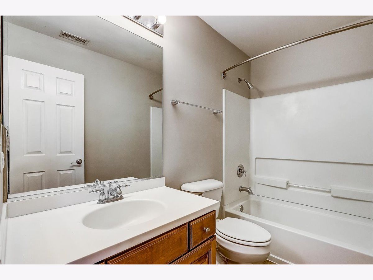
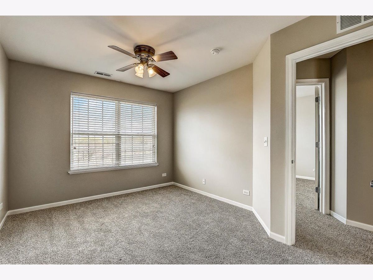
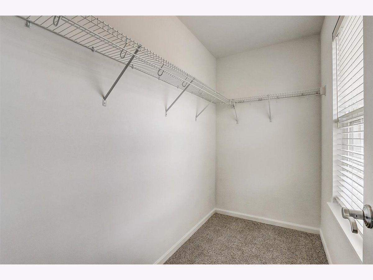
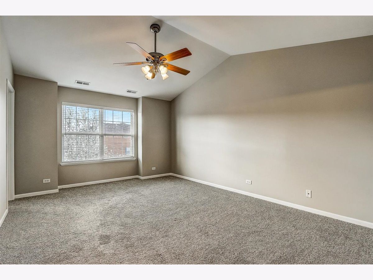
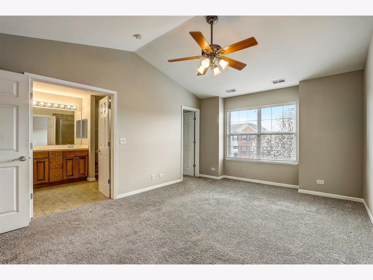
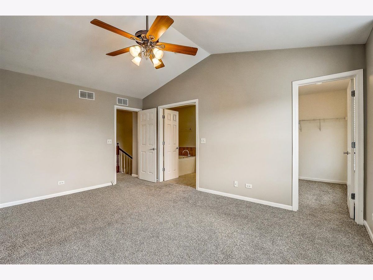
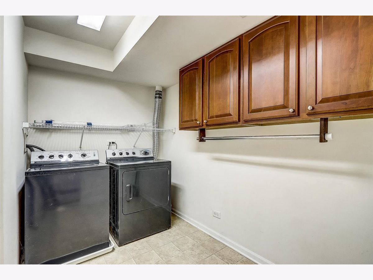
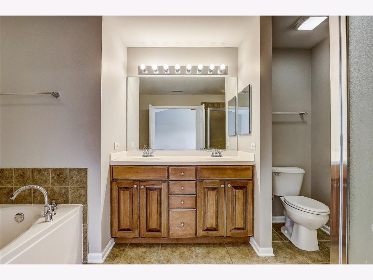
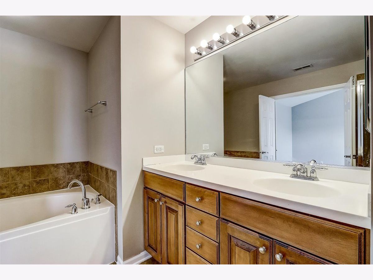
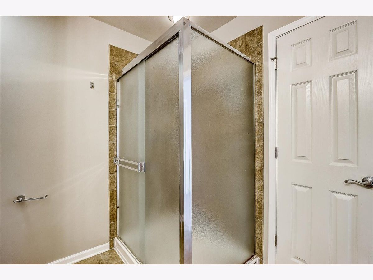
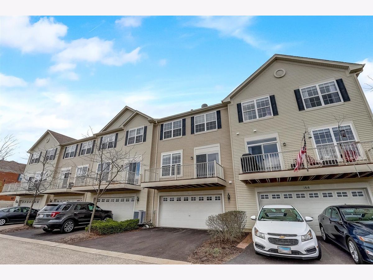
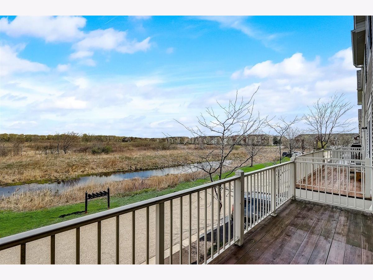
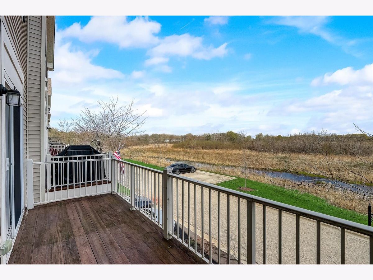
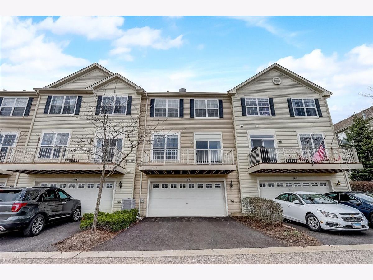
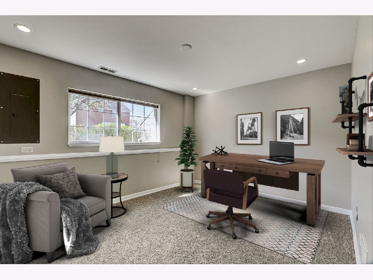
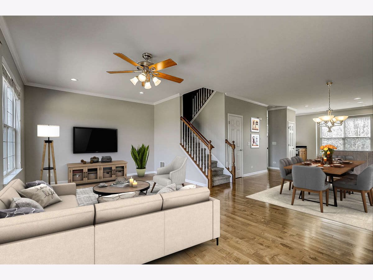
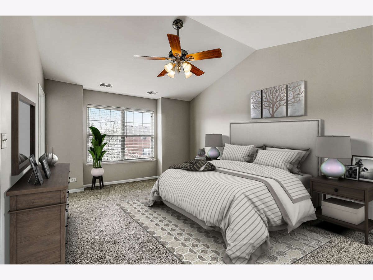
Room Specifics
Total Bedrooms: 3
Bedrooms Above Ground: 3
Bedrooms Below Ground: 0
Dimensions: —
Floor Type: Carpet
Dimensions: —
Floor Type: Carpet
Full Bathrooms: 3
Bathroom Amenities: Separate Shower,Double Sink,Soaking Tub
Bathroom in Basement: 0
Rooms: Balcony/Porch/Lanai,Foyer,Walk In Closet,Bonus Room
Basement Description: Finished
Other Specifics
| 2 | |
| Concrete Perimeter | |
| Asphalt | |
| Deck | |
| Landscaped,Backs to Open Grnd | |
| COMMON | |
| — | |
| Full | |
| Vaulted/Cathedral Ceilings, Hardwood Floors, Walk-In Closet(s) | |
| Range, Microwave, Dishwasher, Refrigerator, Washer, Dryer, Disposal | |
| Not in DB | |
| — | |
| — | |
| School Bus | |
| — |
Tax History
| Year | Property Taxes |
|---|---|
| 2021 | $5,467 |
Contact Agent
Nearby Similar Homes
Nearby Sold Comparables
Contact Agent
Listing Provided By
Redfin Corporation

