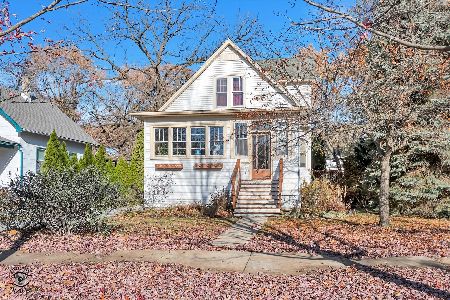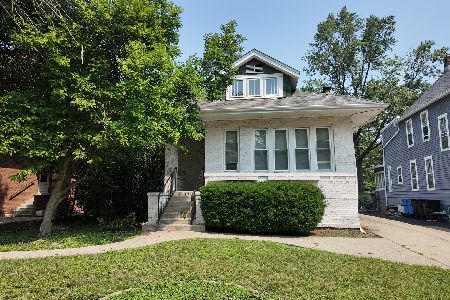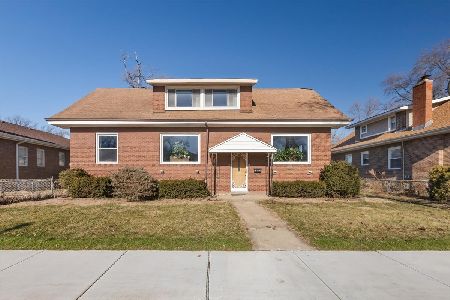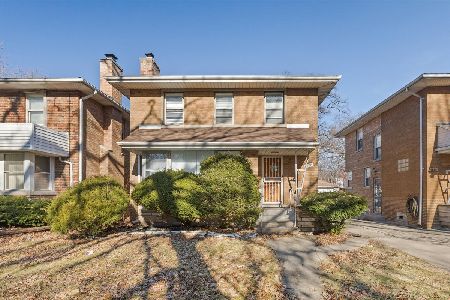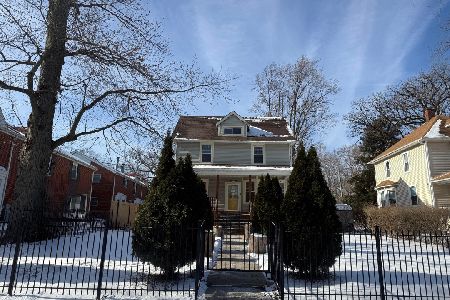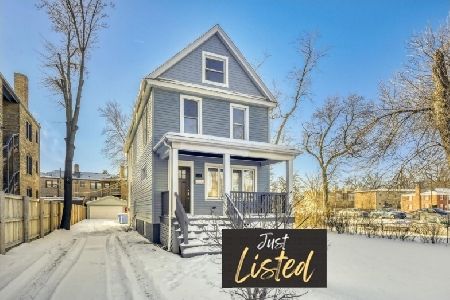1660 105th Street, Beverly, Chicago, Illinois 60643
$298,000
|
Sold
|
|
| Status: | Closed |
| Sqft: | 1,526 |
| Cost/Sqft: | $197 |
| Beds: | 5 |
| Baths: | 2 |
| Year Built: | 1904 |
| Property Taxes: | $2,829 |
| Days On Market: | 1604 |
| Lot Size: | 0,00 |
Description
This Beverly 5-bedroom home is full of character and charm. The newly built (2021) porch welcomes you into a lovely living room with natural oak woodwork and leaded glass windows, a dining room with beautiful classic built ins, a large kitchen with a breakfast room, 2 bedrooms and a full bathroom. The second level features 3 additional bedrooms and another full bathroom. Partially finished basement with recreation room (2015) and separate laundry/utility room. Side drive (2020) leads to fenced in yard with 2 car garage (garage roof and door 2020). Home has been insulated within the last 10 years.
Property Specifics
| Single Family | |
| — | |
| — | |
| 1904 | |
| Full | |
| — | |
| No | |
| — |
| Cook | |
| — | |
| — / Not Applicable | |
| None | |
| Lake Michigan | |
| Public Sewer | |
| 11240607 | |
| 25182050420000 |
Property History
| DATE: | EVENT: | PRICE: | SOURCE: |
|---|---|---|---|
| 6 Dec, 2021 | Sold | $298,000 | MRED MLS |
| 27 Oct, 2021 | Under contract | $299,900 | MRED MLS |
| — | Last price change | $309,000 | MRED MLS |
| 7 Oct, 2021 | Listed for sale | $309,000 | MRED MLS |
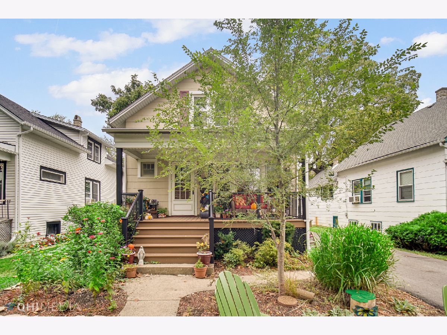
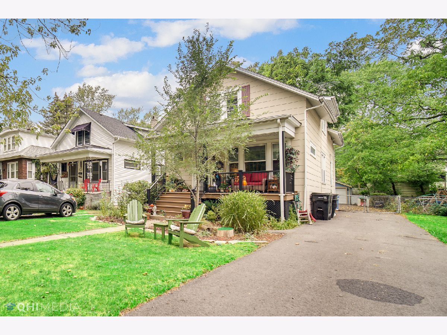
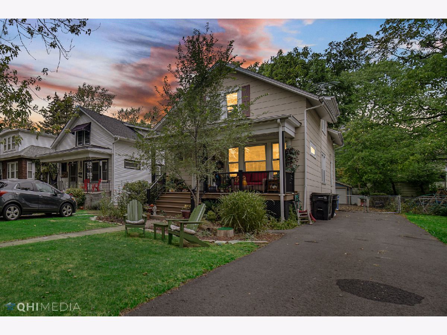
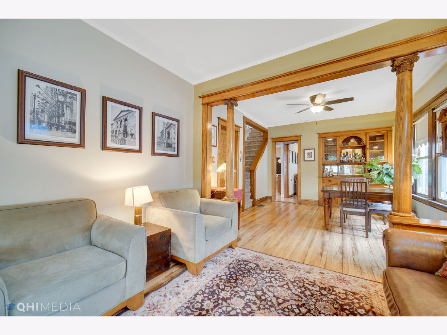
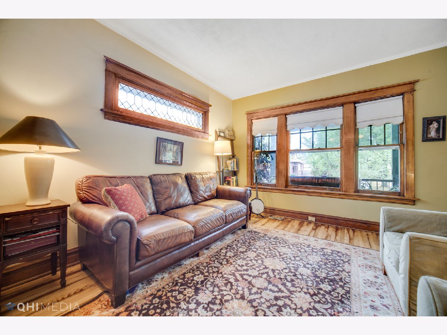
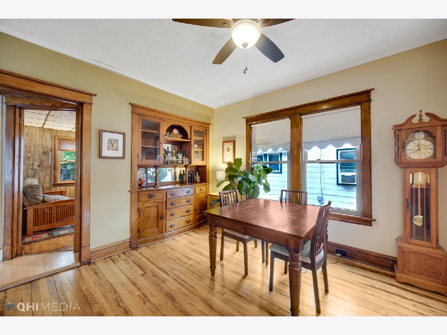
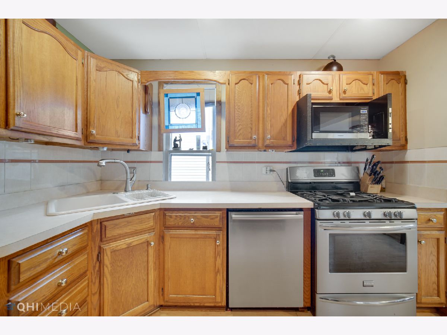
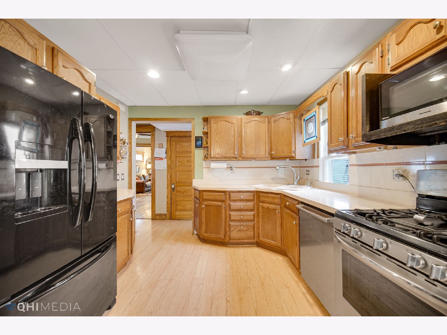
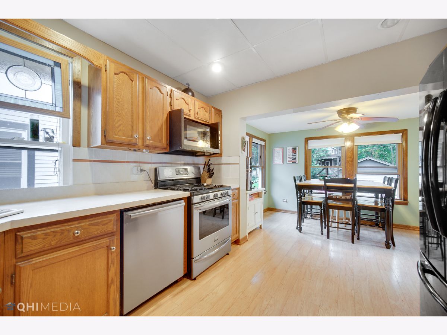
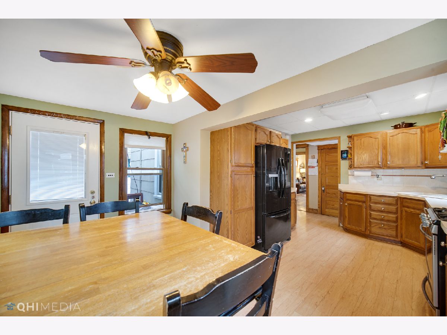
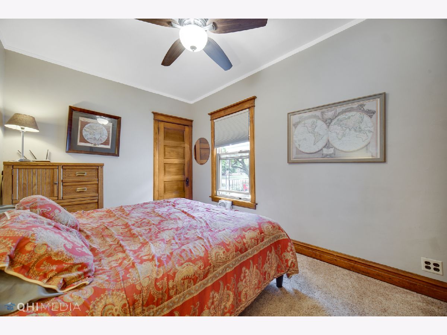
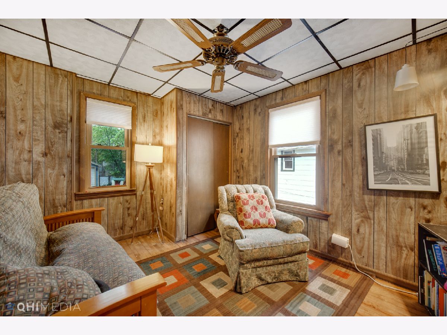
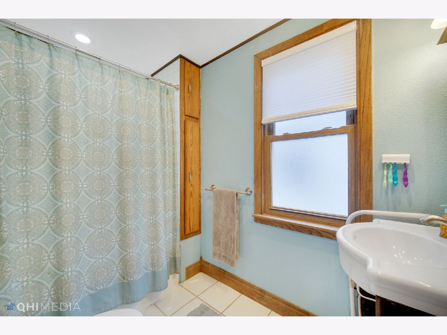
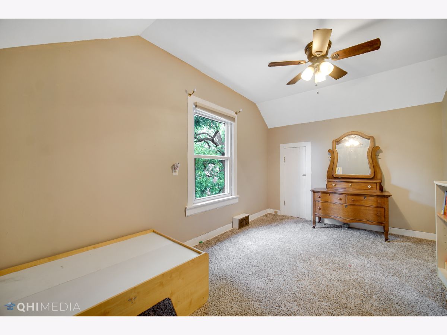
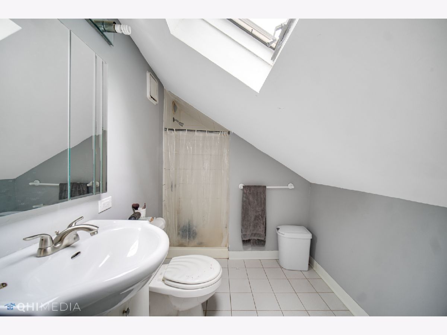
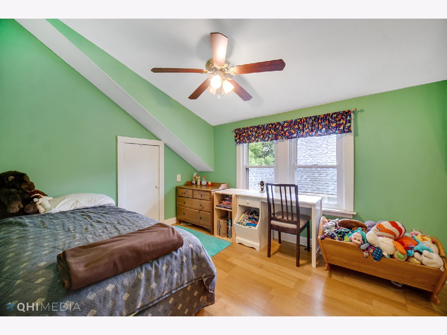
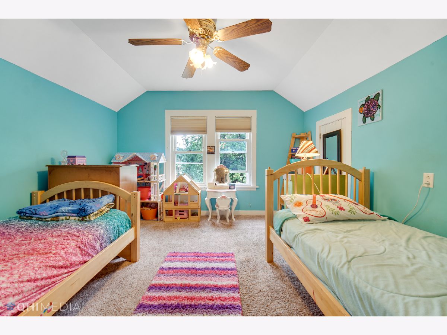
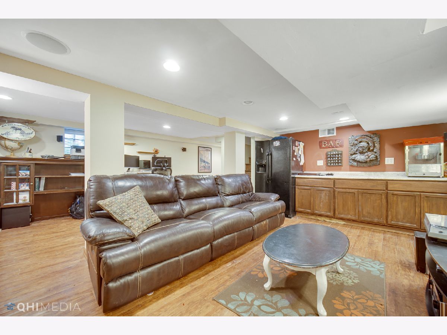
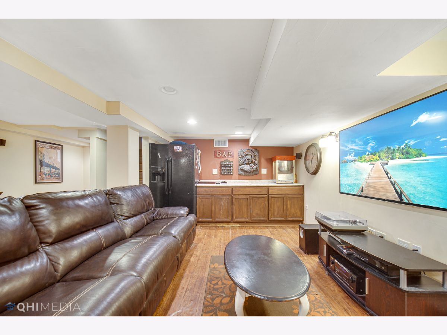
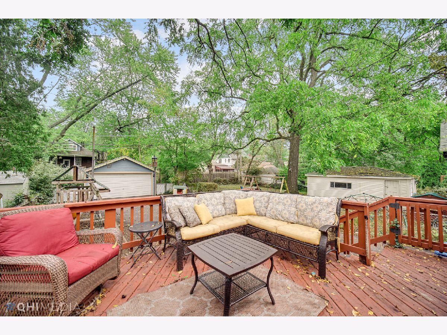
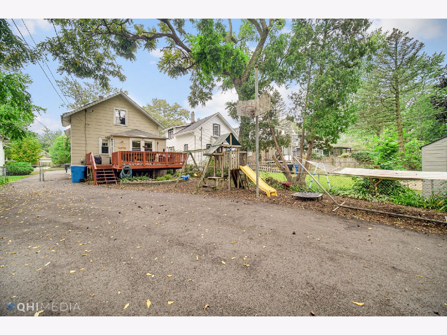
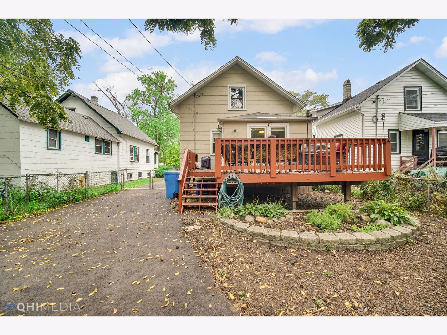
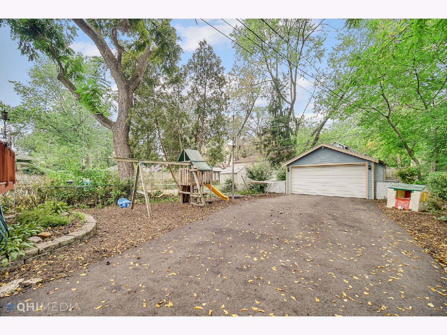
Room Specifics
Total Bedrooms: 5
Bedrooms Above Ground: 5
Bedrooms Below Ground: 0
Dimensions: —
Floor Type: Carpet
Dimensions: —
Floor Type: Carpet
Dimensions: —
Floor Type: Wood Laminate
Dimensions: —
Floor Type: —
Full Bathrooms: 2
Bathroom Amenities: —
Bathroom in Basement: 0
Rooms: Bedroom 5,Breakfast Room,Recreation Room
Basement Description: Partially Finished
Other Specifics
| 2 | |
| Concrete Perimeter | |
| Asphalt | |
| Porch | |
| Fenced Yard,Sidewalks,Streetlights | |
| 6055 | |
| — | |
| None | |
| Wood Laminate Floors, First Floor Bedroom, First Floor Full Bath, Built-in Features, Some Carpeting, Some Wood Floors | |
| — | |
| Not in DB | |
| Curbs, Sidewalks, Street Lights, Street Paved | |
| — | |
| — | |
| — |
Tax History
| Year | Property Taxes |
|---|---|
| 2021 | $2,829 |
Contact Agent
Nearby Similar Homes
Nearby Sold Comparables
Contact Agent
Listing Provided By
P.R.S. Associates, Inc.

