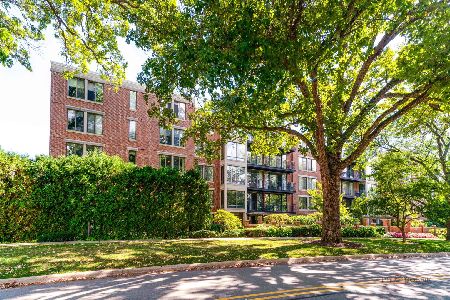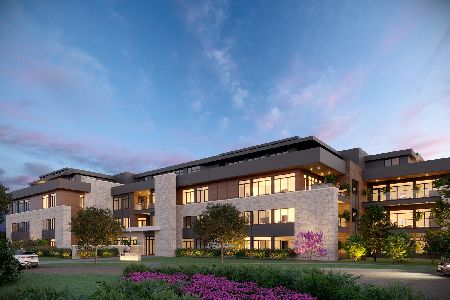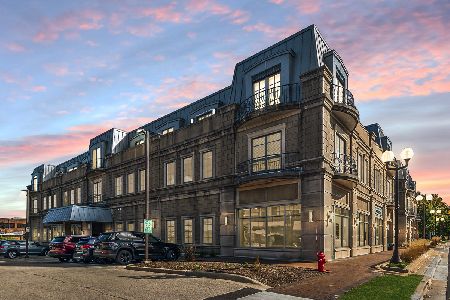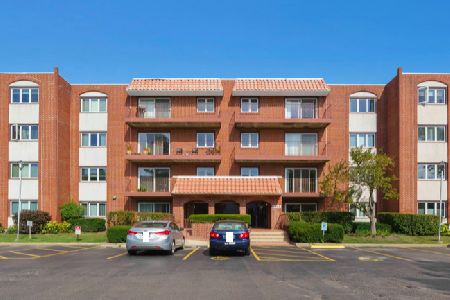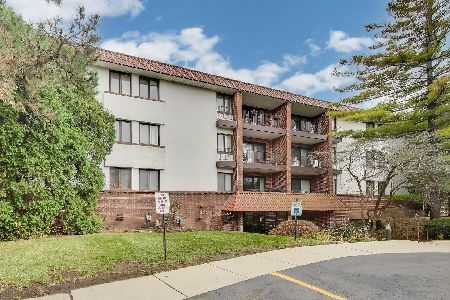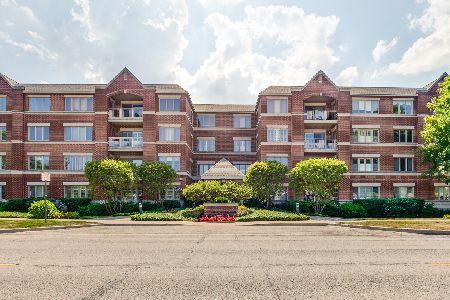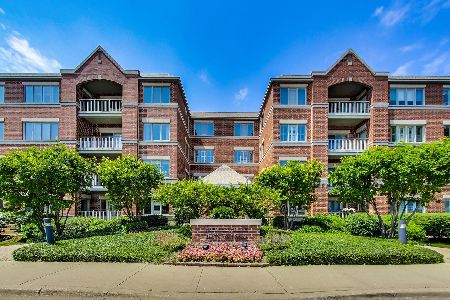1660 1st Street, Highland Park, Illinois 60035
$315,000
|
Sold
|
|
| Status: | Closed |
| Sqft: | 1,607 |
| Cost/Sqft: | $196 |
| Beds: | 2 |
| Baths: | 2 |
| Year Built: | 1998 |
| Property Taxes: | $7,545 |
| Days On Market: | 1747 |
| Lot Size: | 0,00 |
Description
Rarely available Sheridan Square TOP FLOOR condo is now available! This quiet 2 bedroom, 2 bathroom condo features an open floor plan, eat-in kitchen and is located in the NW corner of the building away from the train. Lots of natural light with exposure on three sides. The primary bedroom includes a spacious bathroom with separate walk-in shower, split vanities, whirlpool tub and huge walk-in closet. The second bedroom is off the living room and would also make a great den. There is in-unit full size washer/dryer with laundry sink, lots of closet space, balcony, 2 parking spaces (1 in garage & 1 behind building), large private storage room in garage and exercise room. Enjoy being just blocks to town, restaurants and shopping. Don't miss the opportunity to be in one of Highland Park's most popular buildings.
Property Specifics
| Condos/Townhomes | |
| 4 | |
| — | |
| 1998 | |
| None | |
| — | |
| No | |
| — |
| Lake | |
| — | |
| 513 / Monthly | |
| Heat,Water,Gas,Insurance,Exercise Facilities,Exterior Maintenance,Lawn Care,Scavenger,Snow Removal | |
| Lake Michigan,Public | |
| Public Sewer | |
| 11008796 | |
| 16234160350000 |
Nearby Schools
| NAME: | DISTRICT: | DISTANCE: | |
|---|---|---|---|
|
Grade School
Indian Trail Elementary School |
112 | — | |
|
Middle School
Edgewood Middle School |
112 | Not in DB | |
|
High School
Highland Park High School |
113 | Not in DB | |
Property History
| DATE: | EVENT: | PRICE: | SOURCE: |
|---|---|---|---|
| 27 Sep, 2019 | Sold | $315,000 | MRED MLS |
| 30 Aug, 2019 | Under contract | $325,000 | MRED MLS |
| 9 Aug, 2019 | Listed for sale | $325,000 | MRED MLS |
| 1 Jul, 2021 | Sold | $315,000 | MRED MLS |
| 5 Apr, 2021 | Under contract | $315,000 | MRED MLS |
| 3 Mar, 2021 | Listed for sale | $315,000 | MRED MLS |












Room Specifics
Total Bedrooms: 2
Bedrooms Above Ground: 2
Bedrooms Below Ground: 0
Dimensions: —
Floor Type: Ceramic Tile
Full Bathrooms: 2
Bathroom Amenities: Whirlpool,Separate Shower,Double Sink
Bathroom in Basement: 0
Rooms: Balcony/Porch/Lanai
Basement Description: None
Other Specifics
| 1 | |
| — | |
| — | |
| Balcony, End Unit | |
| — | |
| COMMON | |
| — | |
| Full | |
| Vaulted/Cathedral Ceilings, Elevator, Laundry Hook-Up in Unit, Storage, Walk-In Closet(s), Open Floorplan | |
| Range, Microwave, Dishwasher, Refrigerator, Washer, Dryer | |
| Not in DB | |
| — | |
| — | |
| Elevator(s), Exercise Room, Storage | |
| — |
Tax History
| Year | Property Taxes |
|---|---|
| 2019 | $6,829 |
| 2021 | $7,545 |
Contact Agent
Nearby Similar Homes
Nearby Sold Comparables
Contact Agent
Listing Provided By
Baird & Warner

