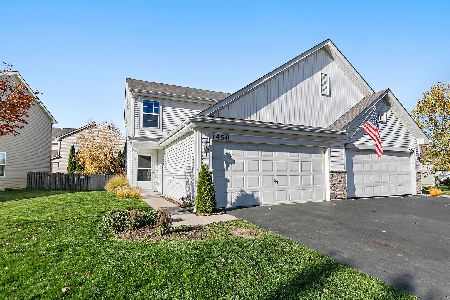1660 Cameron Drive, Hampshire, Illinois 60140
$155,000
|
Sold
|
|
| Status: | Closed |
| Sqft: | 1,386 |
| Cost/Sqft: | $115 |
| Beds: | 3 |
| Baths: | 3 |
| Year Built: | 2007 |
| Property Taxes: | $4,011 |
| Days On Market: | 2588 |
| Lot Size: | 0,00 |
Description
Great opportunity to purchase below market value and own your own yard! Barely lived in end unit duplex with longer driveway for extra parking! Gracious size front living room! Cozy family room opens to the kitchen with breakfast bar island, oak cabinetry and sliding glass doors to your own yard! All appliances stay! Spacious master bedroom with walk-in closet and private bath with walk-in shower! Hall bath with tub/shower combination! Convenient 2nd floor laundry! Expanded Camden unit with kitchen bump out! Great condition! Neutral throughout! Enjoy the clubhouse! Close to I-90 access!
Property Specifics
| Condos/Townhomes | |
| 2 | |
| — | |
| 2007 | |
| None | |
| — | |
| No | |
| — |
| Kane | |
| Lakewood Crossing | |
| 148 / Quarterly | |
| Insurance,Clubhouse,Pool | |
| Public | |
| Public Sewer | |
| 10104273 | |
| 0207354059 |
Property History
| DATE: | EVENT: | PRICE: | SOURCE: |
|---|---|---|---|
| 29 Nov, 2018 | Sold | $155,000 | MRED MLS |
| 17 Oct, 2018 | Under contract | $159,900 | MRED MLS |
| 5 Oct, 2018 | Listed for sale | $159,900 | MRED MLS |
| 1 Jan, 2019 | Under contract | $0 | MRED MLS |
| 30 Nov, 2018 | Listed for sale | $0 | MRED MLS |
| 1 Oct, 2021 | Under contract | $0 | MRED MLS |
| 21 Sep, 2021 | Listed for sale | $0 | MRED MLS |
| 21 Apr, 2022 | Under contract | $0 | MRED MLS |
| 5 Apr, 2022 | Listed for sale | $0 | MRED MLS |
| 27 Apr, 2023 | Under contract | $0 | MRED MLS |
| 22 Apr, 2023 | Listed for sale | $0 | MRED MLS |
| 28 Apr, 2025 | Under contract | $0 | MRED MLS |
| 6 Apr, 2025 | Listed for sale | $0 | MRED MLS |
Room Specifics
Total Bedrooms: 3
Bedrooms Above Ground: 3
Bedrooms Below Ground: 0
Dimensions: —
Floor Type: Carpet
Dimensions: —
Floor Type: Carpet
Full Bathrooms: 3
Bathroom Amenities: —
Bathroom in Basement: 0
Rooms: Walk In Closet
Basement Description: None
Other Specifics
| 1 | |
| Concrete Perimeter | |
| Asphalt | |
| Storms/Screens | |
| — | |
| 5,227 SQ. FT | |
| — | |
| Full | |
| Second Floor Laundry | |
| Range, Microwave, Dishwasher, Refrigerator, Washer, Dryer, Disposal | |
| Not in DB | |
| — | |
| — | |
| — | |
| — |
Tax History
| Year | Property Taxes |
|---|---|
| 2018 | $4,011 |
Contact Agent
Nearby Similar Homes
Nearby Sold Comparables
Contact Agent
Listing Provided By
RE/MAX Horizon




