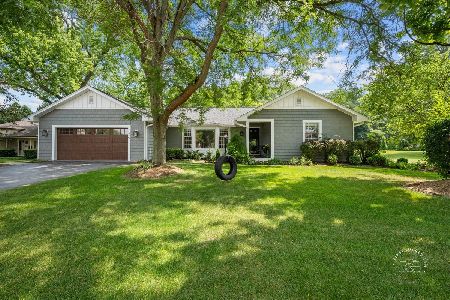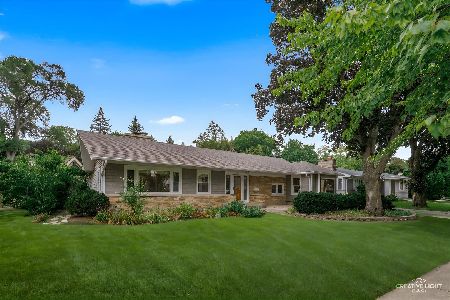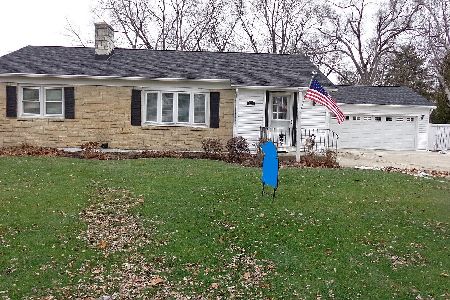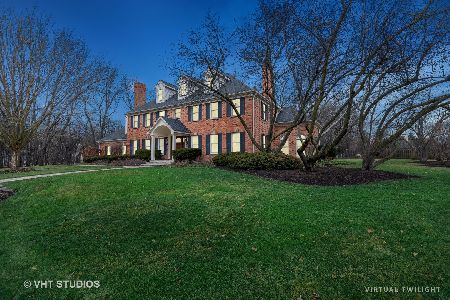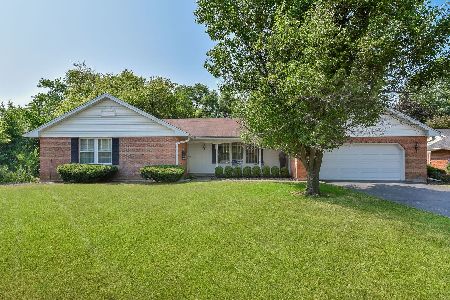1660 J Pankow Drive, Geneva, Illinois 60134
$510,000
|
Sold
|
|
| Status: | Closed |
| Sqft: | 2,232 |
| Cost/Sqft: | $224 |
| Beds: | 3 |
| Baths: | 5 |
| Year Built: | 1985 |
| Property Taxes: | $10,527 |
| Days On Market: | 1452 |
| Lot Size: | 0,33 |
Description
ONE OF A KIND HOME IN GENEVA. Be prepared to fall in love with this unique home in a walk to town location. There is a 1st floor primary bedroom with a renovated bathroom making it handicap accessible. The living room has a soaring 2 story ceiling and features a floor to ceiling flagstone fireplace. The sunny kitchen overlooks the family room and provides access to a large wrap around deck. There is a laundry room on the 1st floor and another one in the basement. The 2nd floor features 2 bedrooms, a full bathroom & a loft area with built-in bookshelves. The finished basement offers so much flexibility with rec room, possible office, full bathroom & workshop. The furnace & A/C were replaced in 2019 & the water heater was replaced in 2021. There is more information uploaded in Additional Information. There aren't any known defects with this property but since it is in a trust it is being sold "as-is."
Property Specifics
| Single Family | |
| — | |
| Contemporary | |
| 1985 | |
| Full | |
| — | |
| No | |
| 0.33 |
| Kane | |
| — | |
| — / Not Applicable | |
| None | |
| Public | |
| Public Sewer | |
| 11306374 | |
| 1204476062 |
Nearby Schools
| NAME: | DISTRICT: | DISTANCE: | |
|---|---|---|---|
|
Grade School
Western Avenue Elementary School |
304 | — | |
|
Middle School
Geneva Middle School |
304 | Not in DB | |
|
High School
Geneva Community High School |
304 | Not in DB | |
Property History
| DATE: | EVENT: | PRICE: | SOURCE: |
|---|---|---|---|
| 16 Feb, 2022 | Sold | $510,000 | MRED MLS |
| 30 Jan, 2022 | Under contract | $500,000 | MRED MLS |
| 28 Jan, 2022 | Listed for sale | $500,000 | MRED MLS |
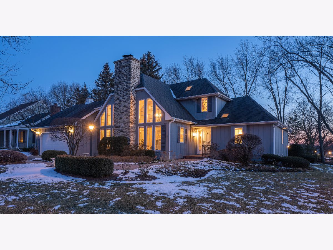
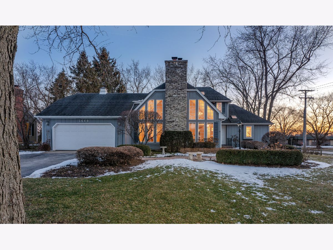
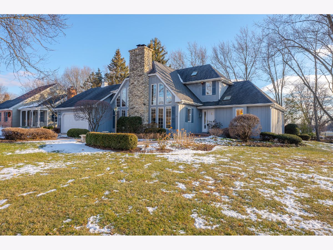
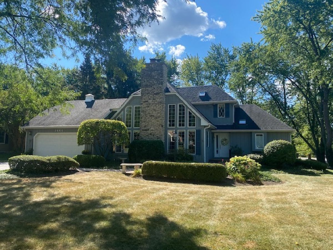
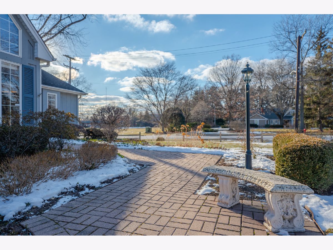
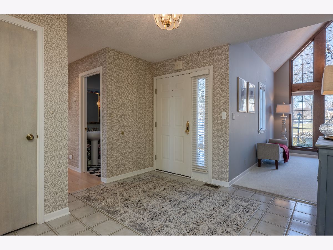
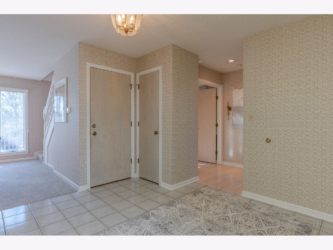
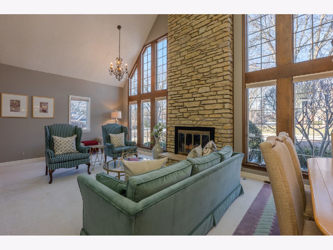
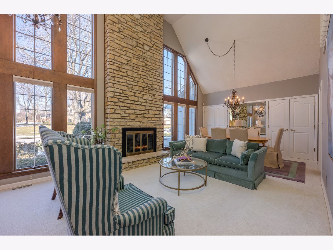
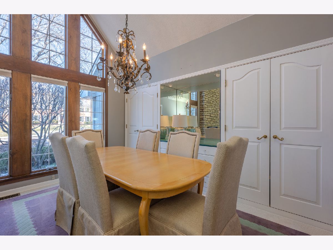
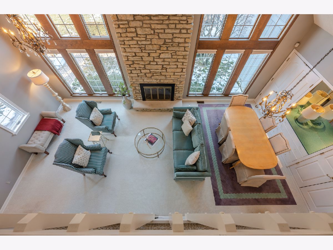
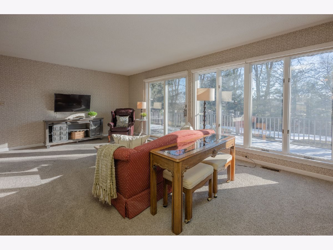
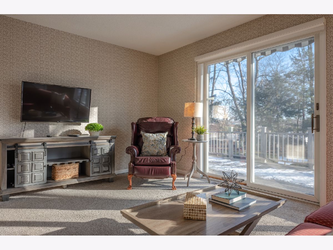
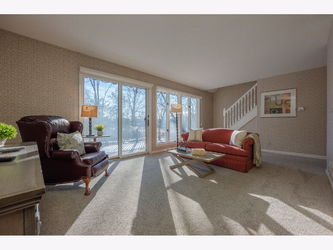
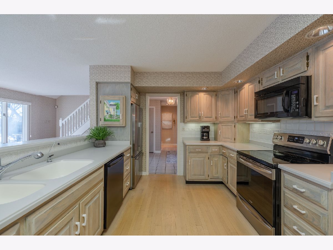
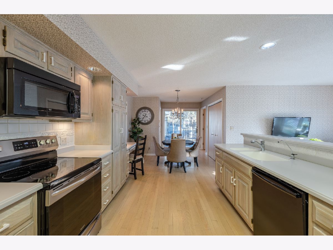
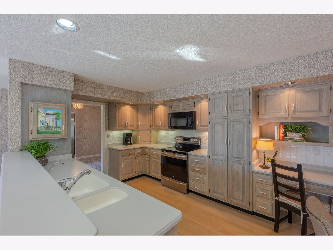
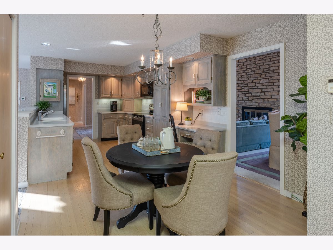
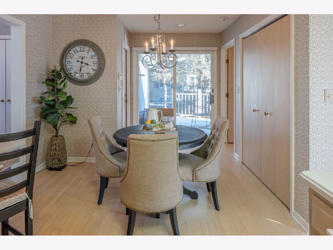
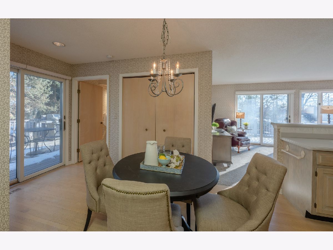
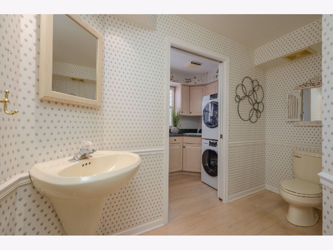
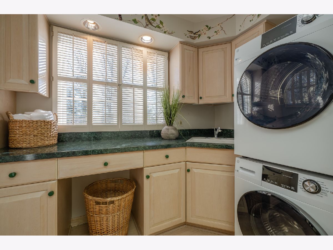
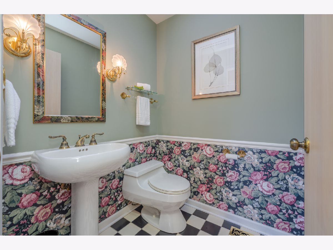
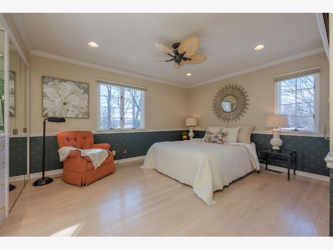
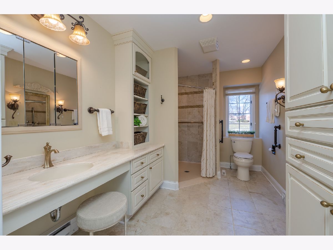
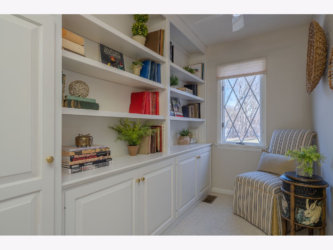
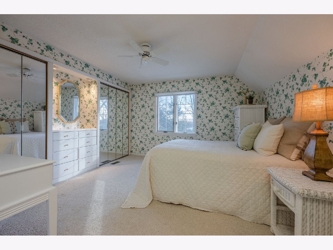
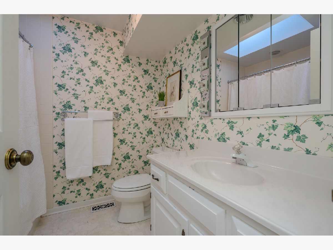
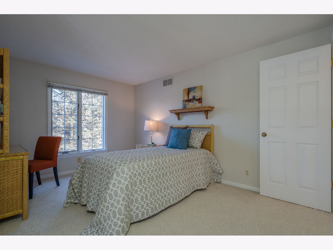
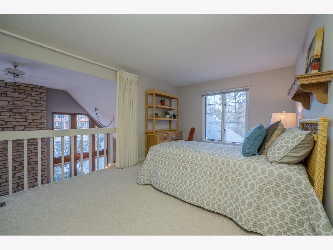
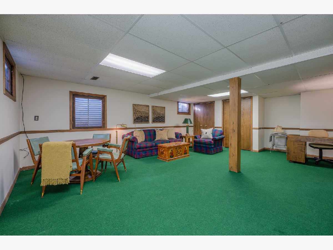
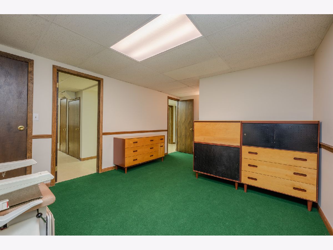
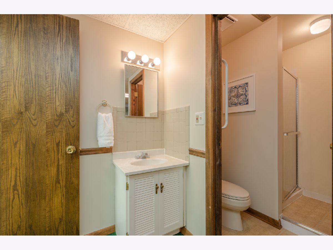
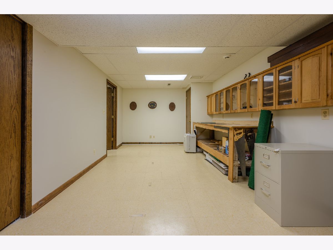
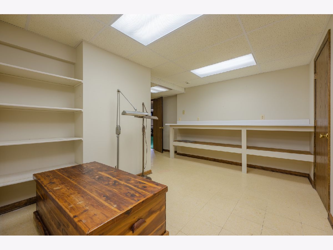
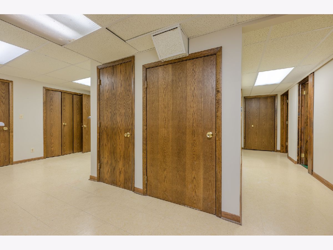
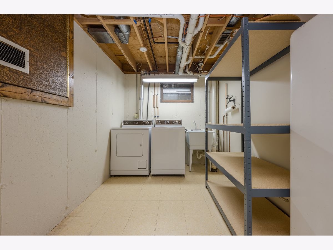
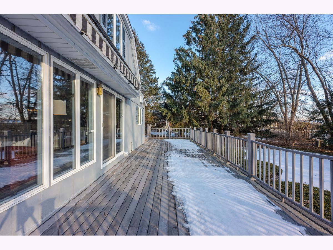
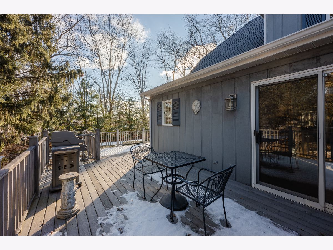
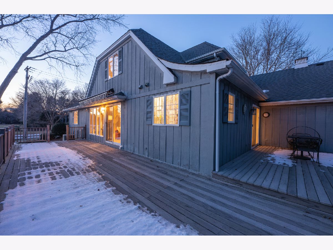
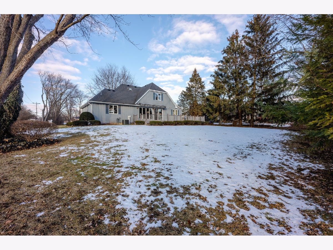
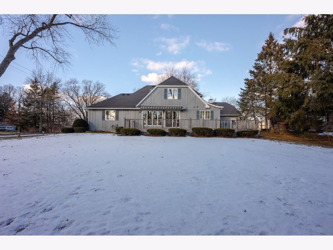
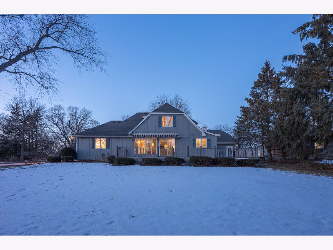
Room Specifics
Total Bedrooms: 3
Bedrooms Above Ground: 3
Bedrooms Below Ground: 0
Dimensions: —
Floor Type: Carpet
Dimensions: —
Floor Type: Carpet
Full Bathrooms: 5
Bathroom Amenities: Handicap Shower,No Tub
Bathroom in Basement: 1
Rooms: Eating Area,Office,Loft,Recreation Room,Workshop,Foyer,Utility Room-Lower Level,Storage
Basement Description: Finished
Other Specifics
| 2 | |
| Concrete Perimeter | |
| Asphalt | |
| Deck | |
| Corner Lot | |
| 88X151X112X127 | |
| — | |
| Full | |
| Vaulted/Cathedral Ceilings, Skylight(s), Hardwood Floors, First Floor Bedroom, First Floor Laundry, First Floor Full Bath | |
| Range, Microwave, Dishwasher, Refrigerator, Washer, Dryer, Disposal, Water Purifier | |
| Not in DB | |
| — | |
| — | |
| — | |
| Wood Burning, Gas Starter |
Tax History
| Year | Property Taxes |
|---|---|
| 2022 | $10,527 |
Contact Agent
Nearby Similar Homes
Nearby Sold Comparables
Contact Agent
Listing Provided By
Hemming & Sylvester Properties


