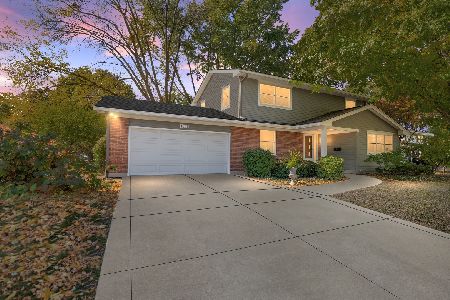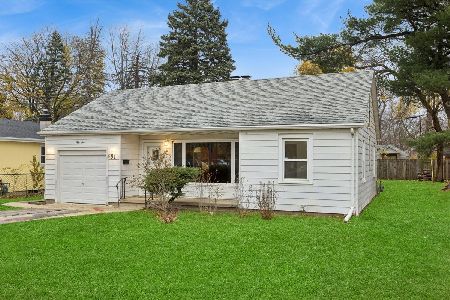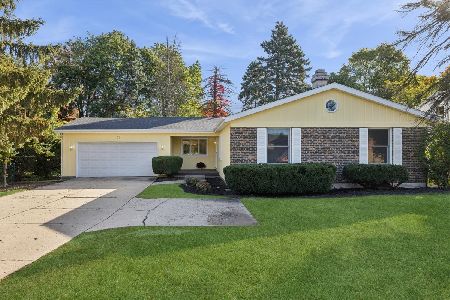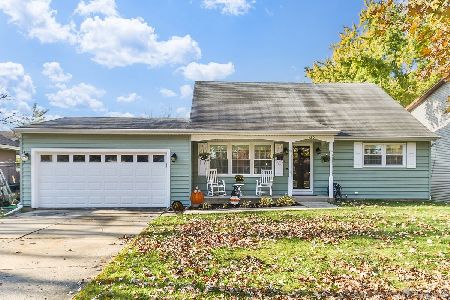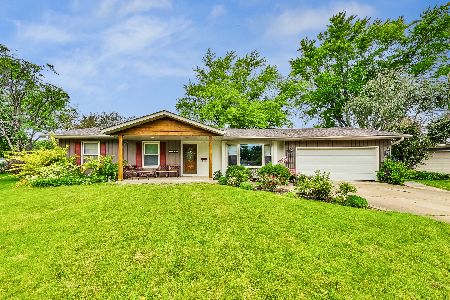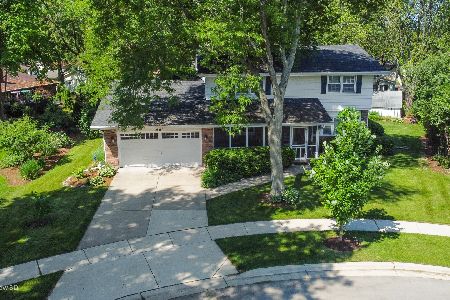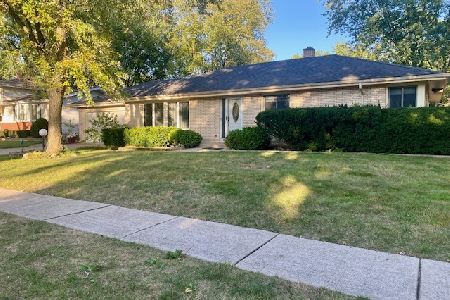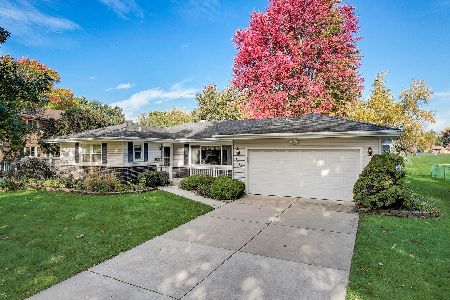1660 Lin Lor Court, Elgin, Illinois 60123
$300,888
|
Sold
|
|
| Status: | Closed |
| Sqft: | 1,644 |
| Cost/Sqft: | $178 |
| Beds: | 3 |
| Baths: | 3 |
| Year Built: | 1966 |
| Property Taxes: | $6,273 |
| Days On Market: | 1841 |
| Lot Size: | 0,27 |
Description
Located on a quiet cul-de-sac in Elgin is this beautiful home! Very well loved and cared for three bedroom (Two additional in the basement) and three bathroom ranch home with full basement. Completely updated kitchen with eat-in area with ceramic tile. Master suite has hardwood floors and updated full bathroom. Lots of closet and storage space. Large bay window in the living room that over looks the tree lined cul-de-sac. Dining area that looks out to the beautiful tiered deck and yard. Family room has a cozy fireplace. Basement has a huge open area with kitchenette which can be a possible in-law arrangement with two Bedrooms, full bathroom and second laundry room. Backyard has amazing landscaping. Large maple tree has a cute swing for many memories to be made. Large garage with access to backyard. Freshly painted! NEW: Windows, Roof, Flooring, Furnace, Deck, and Concrete walk way. This home is in excellent condition! Get ready to pack your bags and call this home before the holidays.
Property Specifics
| Single Family | |
| — | |
| — | |
| 1966 | |
| Full | |
| RANCH | |
| No | |
| 0.27 |
| Kane | |
| Country Knolls | |
| — / Not Applicable | |
| None | |
| Public | |
| Public Sewer | |
| 10943957 | |
| 0615153012 |
Nearby Schools
| NAME: | DISTRICT: | DISTANCE: | |
|---|---|---|---|
|
Grade School
Hillcrest Elementary School |
46 | — | |
|
Middle School
Kimball Middle School |
46 | Not in DB | |
|
High School
Larkin High School |
46 | Not in DB | |
Property History
| DATE: | EVENT: | PRICE: | SOURCE: |
|---|---|---|---|
| 29 Jan, 2021 | Sold | $300,888 | MRED MLS |
| 3 Dec, 2020 | Under contract | $292,000 | MRED MLS |
| 1 Dec, 2020 | Listed for sale | $292,000 | MRED MLS |
| 12 Jul, 2024 | Sold | $351,000 | MRED MLS |
| 17 Jun, 2024 | Under contract | $325,000 | MRED MLS |
| 14 Jun, 2024 | Listed for sale | $325,000 | MRED MLS |
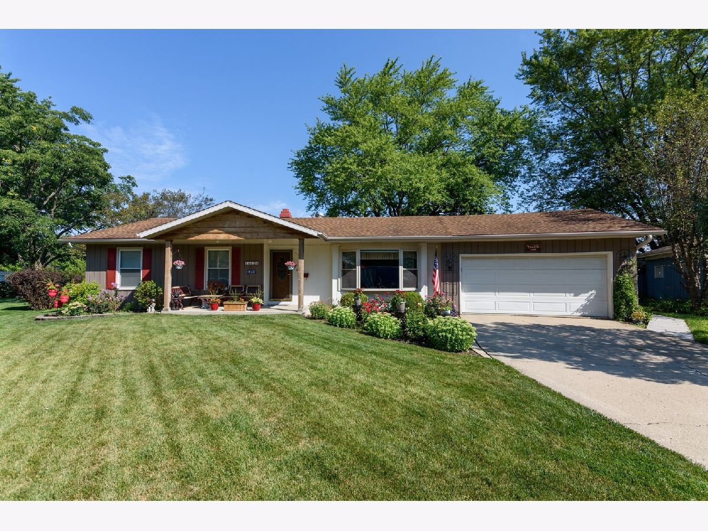

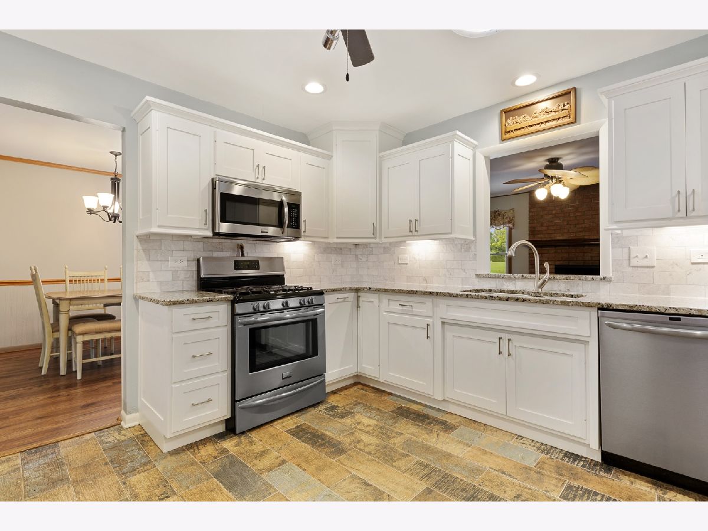

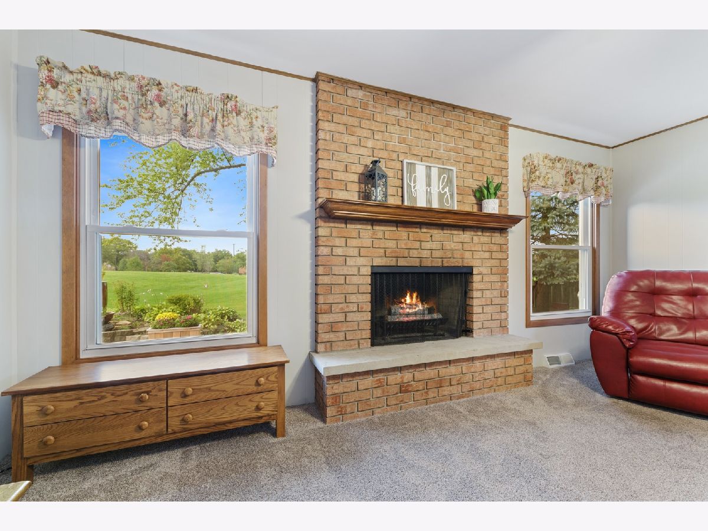
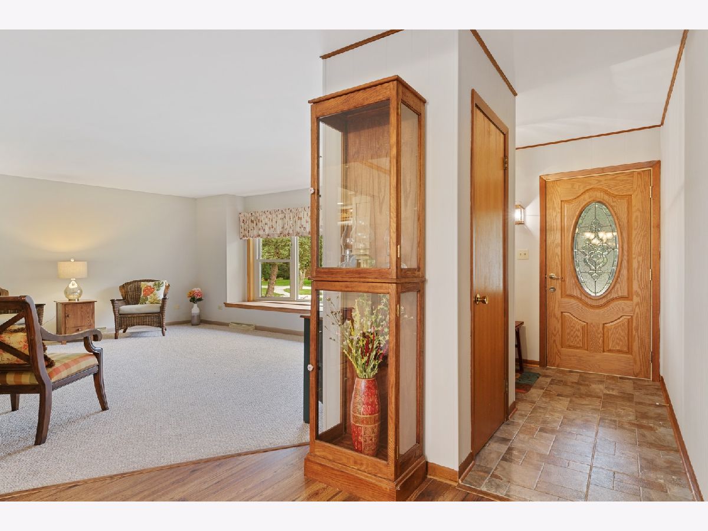
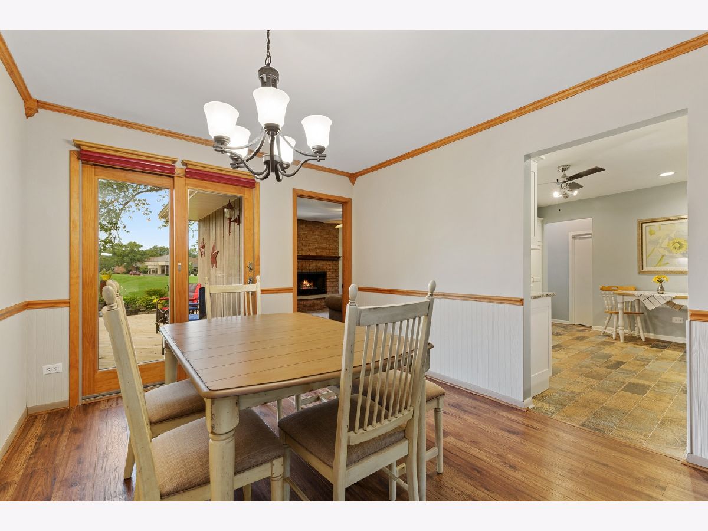
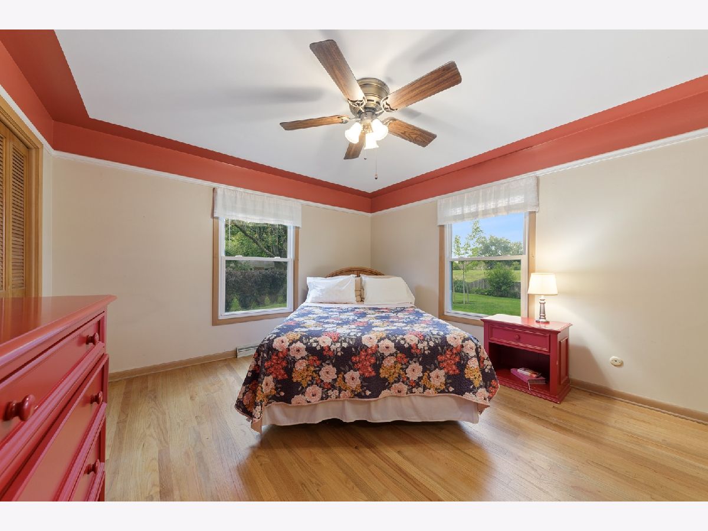
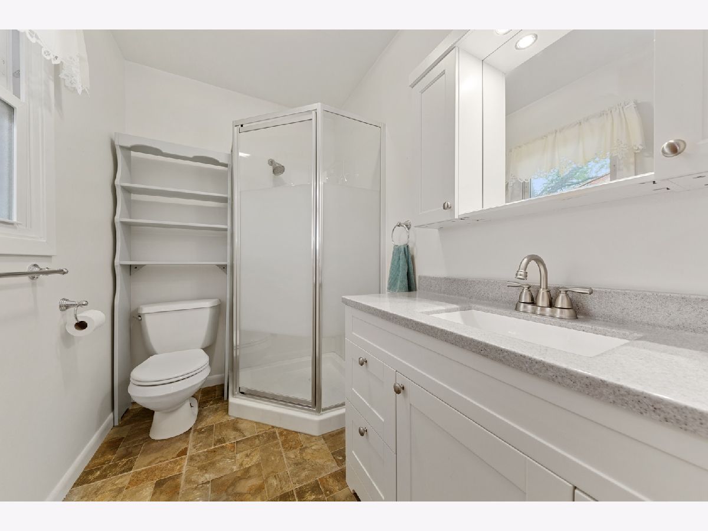

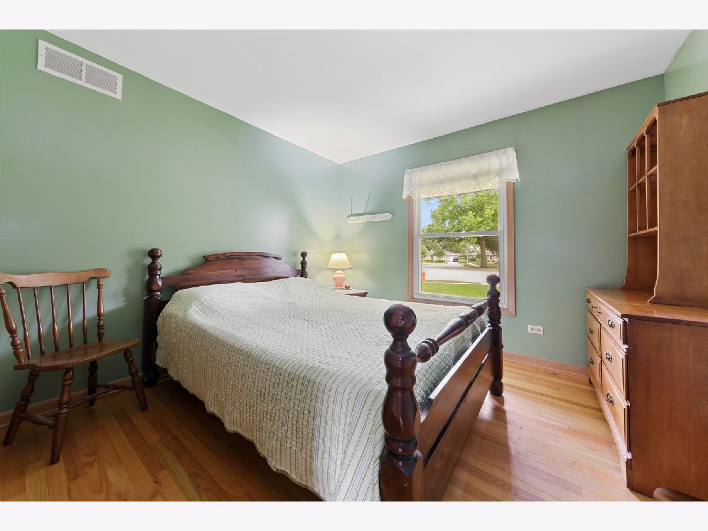



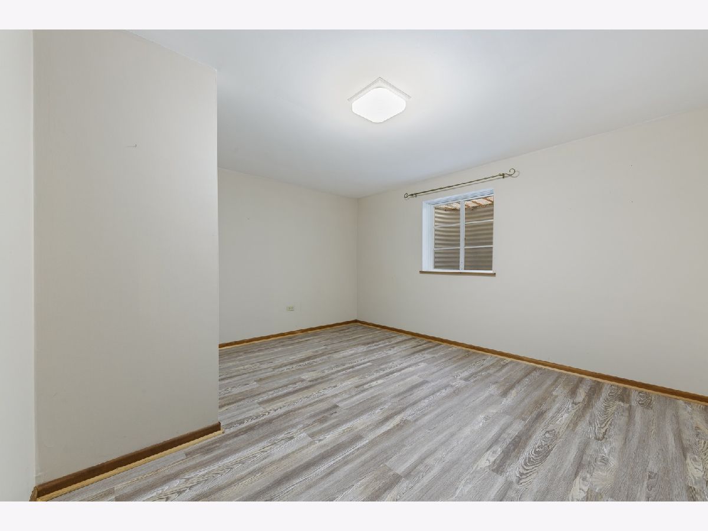


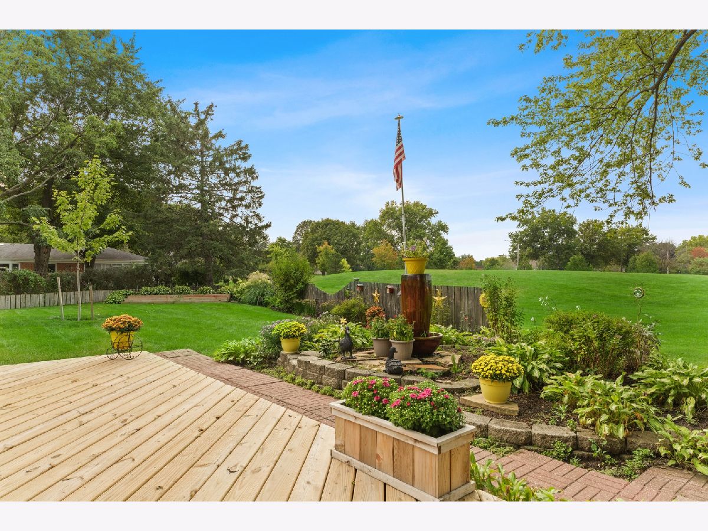

Room Specifics
Total Bedrooms: 5
Bedrooms Above Ground: 3
Bedrooms Below Ground: 2
Dimensions: —
Floor Type: Hardwood
Dimensions: —
Floor Type: Hardwood
Dimensions: —
Floor Type: Vinyl
Dimensions: —
Floor Type: —
Full Bathrooms: 3
Bathroom Amenities: —
Bathroom in Basement: 1
Rooms: Foyer,Bedroom 5,Recreation Room,Storage
Basement Description: Finished
Other Specifics
| 2 | |
| Concrete Perimeter | |
| Concrete | |
| Deck, Porch | |
| Cul-De-Sac,Backs to Open Grnd,Outdoor Lighting | |
| 11804 | |
| — | |
| Full | |
| Hardwood Floors, First Floor Bedroom, In-Law Arrangement, First Floor Laundry, First Floor Full Bath, Some Carpeting, Some Wood Floors | |
| Range, Microwave, Dishwasher, Refrigerator, Washer, Dryer, Stainless Steel Appliance(s) | |
| Not in DB | |
| — | |
| — | |
| — | |
| — |
Tax History
| Year | Property Taxes |
|---|---|
| 2021 | $6,273 |
| 2024 | $7,117 |
Contact Agent
Nearby Similar Homes
Nearby Sold Comparables
Contact Agent
Listing Provided By
Coldwell Banker Realty

