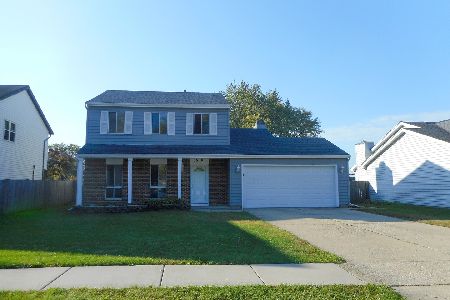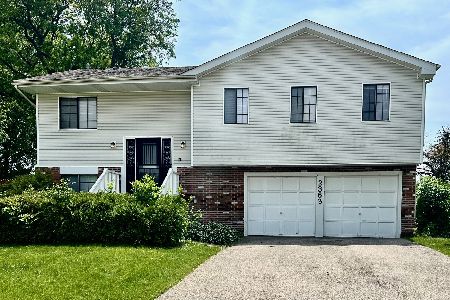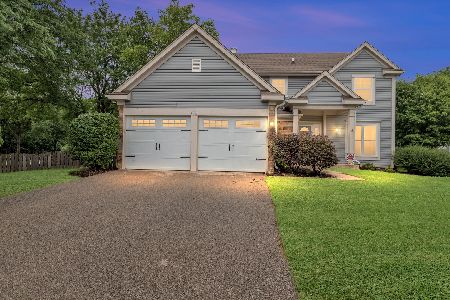1660 Penny Lane, Bartlett, Illinois 60103
$287,500
|
Sold
|
|
| Status: | Closed |
| Sqft: | 1,545 |
| Cost/Sqft: | $188 |
| Beds: | 3 |
| Baths: | 3 |
| Year Built: | 1991 |
| Property Taxes: | $8,043 |
| Days On Market: | 3019 |
| Lot Size: | 0,18 |
Description
Totally updated and move-in ready! Enter the home into the two story entry and get a view of the totally remodeled Kitchen including new cabinetry, stainless appliances, quartz counters and large breakfast bar/island. The open floor plan leaves the entire first floor open for you to furnish as desired. Great flow for entertaining and everyday living. Step out from the kitchen onto the deck and enjoy the private backyard backing to the Forest Preserve. The Family Room is open to the kitchen, features a fireplace and steps out onto the lower patio. The Master suite features a cathedral ceiling, walk-in closet and updated bathroom. The finished basement is wired for surround sound and provides additional hang out space and storage. Everything has been done for you including, fresh paint and carpet 2017, total kitchen remodel in 2015 New HVAC, windows, doors siding roof, tankless water heater all within the past 5 years. Walking distance to playground, Elementary and High Schools
Property Specifics
| Single Family | |
| — | |
| — | |
| 1991 | |
| Partial | |
| — | |
| No | |
| 0.18 |
| Du Page | |
| — | |
| 0 / Not Applicable | |
| None | |
| Public | |
| Public Sewer | |
| 09701741 | |
| 0114410002 |
Nearby Schools
| NAME: | DISTRICT: | DISTANCE: | |
|---|---|---|---|
|
Grade School
Hawk Hollow Elementary School |
46 | — | |
|
Middle School
East View Middle School |
46 | Not in DB | |
|
High School
Bartlett High School |
46 | Not in DB | |
Property History
| DATE: | EVENT: | PRICE: | SOURCE: |
|---|---|---|---|
| 5 Sep, 2017 | Sold | $287,500 | MRED MLS |
| 30 Jul, 2017 | Under contract | $289,900 | MRED MLS |
| 27 Jul, 2017 | Listed for sale | $289,900 | MRED MLS |
Room Specifics
Total Bedrooms: 3
Bedrooms Above Ground: 3
Bedrooms Below Ground: 0
Dimensions: —
Floor Type: Carpet
Dimensions: —
Floor Type: Carpet
Full Bathrooms: 3
Bathroom Amenities: Whirlpool,Soaking Tub
Bathroom in Basement: 0
Rooms: Foyer,Recreation Room
Basement Description: Finished
Other Specifics
| 2 | |
| — | |
| — | |
| — | |
| — | |
| 130X61 | |
| — | |
| Full | |
| Vaulted/Cathedral Ceilings, Hardwood Floors | |
| Range, Dishwasher, Refrigerator, High End Refrigerator, Freezer, Washer, Disposal, Stainless Steel Appliance(s) | |
| Not in DB | |
| — | |
| — | |
| — | |
| Gas Log, Gas Starter |
Tax History
| Year | Property Taxes |
|---|---|
| 2017 | $8,043 |
Contact Agent
Nearby Similar Homes
Nearby Sold Comparables
Contact Agent
Listing Provided By
Redfin Corporation







