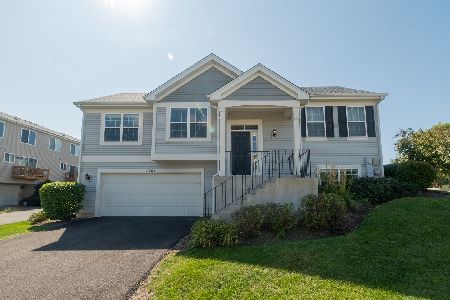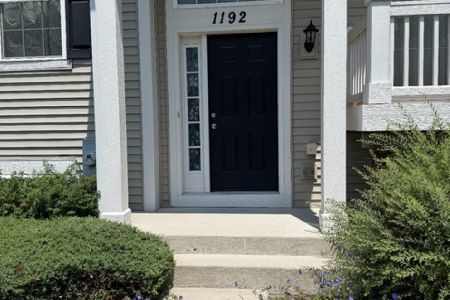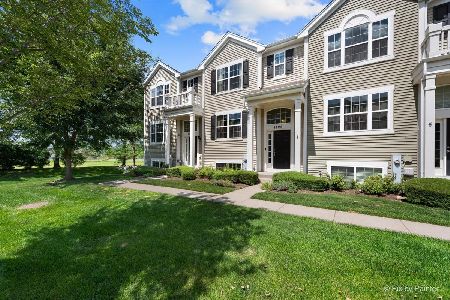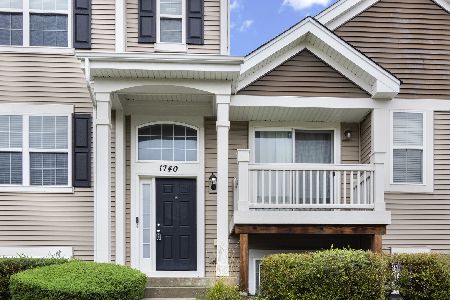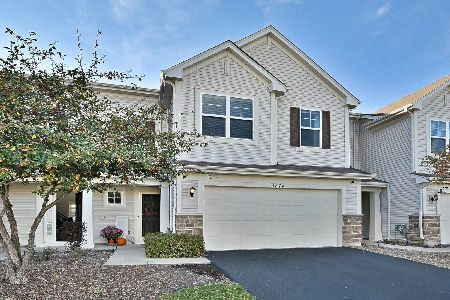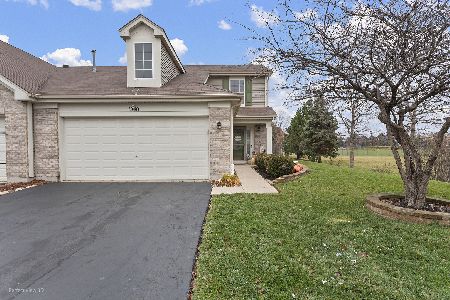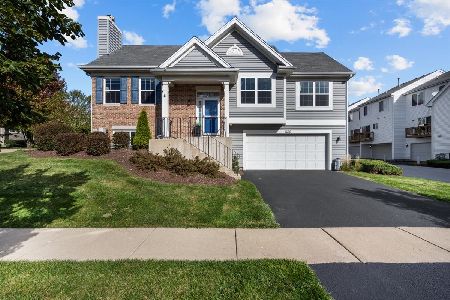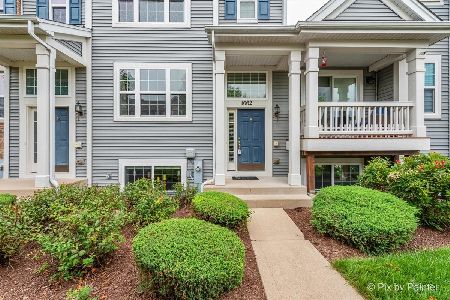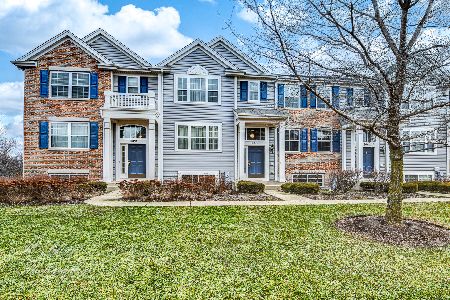1660 Sandcastle Lane, Pingree Grove, Illinois 60140
$158,990
|
Sold
|
|
| Status: | Closed |
| Sqft: | 0 |
| Cost/Sqft: | — |
| Beds: | 3 |
| Baths: | 2 |
| Year Built: | 2010 |
| Property Taxes: | $0 |
| Days On Market: | 5690 |
| Lot Size: | 0,00 |
Description
DECEMBER PRICING ONLY***WAS $183,440 & NOW $158990*** NEW HOME - COMPLETE W/BUILDER'S WARRANTY! Vaulted ceiling n dining area & family room. Kitchen has 42' Maple cabinets, lots of counter space, pantry, recessed cans, stainless over, micro, & dw. Unit incl oak rails, balcony, 2 car garage, 2 full bths, white six panel drs, & fireplace. This model is an end unit w/private drive.
Property Specifics
| Condos/Townhomes | |
| — | |
| — | |
| 2010 | |
| Full,English | |
| CHARLESTON | |
| No | |
| — |
| Kane | |
| Cambridge Lakes | |
| 181 / Monthly | |
| Insurance,Clubhouse,Exercise Facilities,Pool,Exterior Maintenance,Lawn Care,Snow Removal | |
| Public | |
| Public Sewer, Sewer-Storm | |
| 07509286 | |
| 0229341017 |
Nearby Schools
| NAME: | DISTRICT: | DISTANCE: | |
|---|---|---|---|
|
Grade School
Gary Wright Elementary School |
300 | — | |
|
Middle School
Hampshire Middle School |
300 | Not in DB | |
|
High School
Hampshire High School |
300 | Not in DB | |
Property History
| DATE: | EVENT: | PRICE: | SOURCE: |
|---|---|---|---|
| 5 Mar, 2011 | Sold | $158,990 | MRED MLS |
| 7 Jan, 2011 | Under contract | $158,990 | MRED MLS |
| — | Last price change | $169,490 | MRED MLS |
| 23 Apr, 2010 | Listed for sale | $183,440 | MRED MLS |
| 21 Apr, 2016 | Sold | $145,000 | MRED MLS |
| 24 Feb, 2016 | Under contract | $150,900 | MRED MLS |
| — | Last price change | $155,000 | MRED MLS |
| 8 Oct, 2015 | Listed for sale | $155,000 | MRED MLS |
| 6 Dec, 2023 | Sold | $270,000 | MRED MLS |
| 4 Nov, 2023 | Under contract | $273,900 | MRED MLS |
| — | Last price change | $279,000 | MRED MLS |
| 19 Oct, 2023 | Listed for sale | $279,000 | MRED MLS |
Room Specifics
Total Bedrooms: 3
Bedrooms Above Ground: 3
Bedrooms Below Ground: 0
Dimensions: —
Floor Type: Carpet
Dimensions: —
Floor Type: Carpet
Full Bathrooms: 2
Bathroom Amenities: Double Sink
Bathroom in Basement: 1
Rooms: Den
Basement Description: Finished,Exterior Access
Other Specifics
| 2 | |
| Concrete Perimeter | |
| Asphalt | |
| Balcony, Storms/Screens, End Unit | |
| Common Grounds | |
| COMMON | |
| — | |
| Full | |
| Vaulted/Cathedral Ceilings, Laundry Hook-Up in Unit, Storage | |
| Range, Microwave, Dishwasher | |
| Not in DB | |
| — | |
| — | |
| Bike Room/Bike Trails, Health Club, Park, Party Room, Sundeck, Pool | |
| — |
Tax History
| Year | Property Taxes |
|---|---|
| 2016 | $3,235 |
| 2023 | $5,062 |
Contact Agent
Nearby Similar Homes
Nearby Sold Comparables
Contact Agent
Listing Provided By
GC Realty and Development

