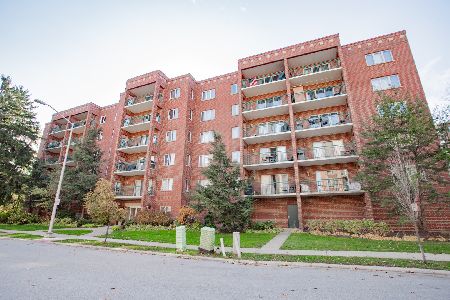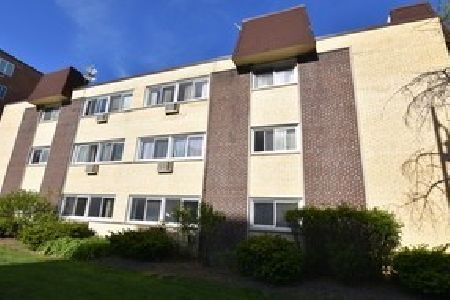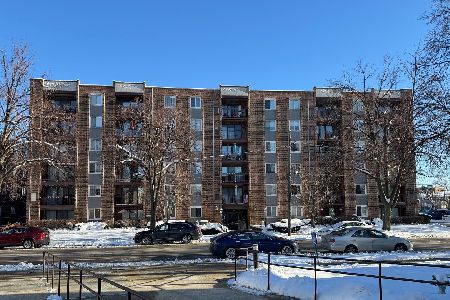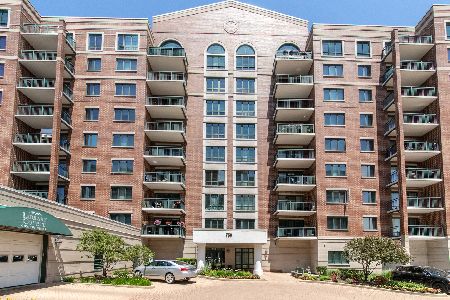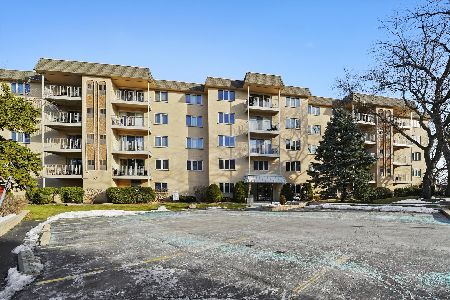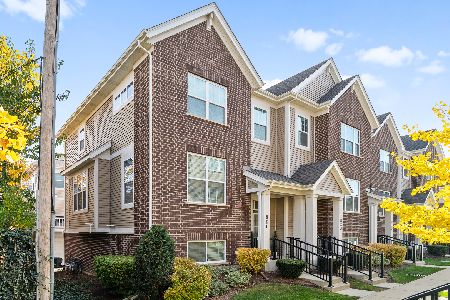1660 Thacker Street, Des Plaines, Illinois 60016
$116,500
|
Sold
|
|
| Status: | Closed |
| Sqft: | 0 |
| Cost/Sqft: | — |
| Beds: | 2 |
| Baths: | 2 |
| Year Built: | 1978 |
| Property Taxes: | $2,726 |
| Days On Market: | 5821 |
| Lot Size: | 0,00 |
Description
FHA approved! Watch the sun rise from this East view of the forest preserve and the river in this spacious unit. Large room sizes, master bedroom with private bath, two huge clothes closets, full bath for guests. Neutral carpet. Radiant floor heat in this unit results in never turning up the heat. Storage and laundry on the same floor. Walk through downtown to shops and restaurants, as well as train.
Property Specifics
| Condos/Townhomes | |
| — | |
| — | |
| 1978 | |
| None | |
| — | |
| No | |
| — |
| Cook | |
| — | |
| 232 / — | |
| Heat,Water,Parking,Insurance,Exterior Maintenance,Scavenger | |
| Lake Michigan | |
| Public Sewer | |
| 07442012 | |
| 09202020401015 |
Nearby Schools
| NAME: | DISTRICT: | DISTANCE: | |
|---|---|---|---|
|
Grade School
Central Elementary School |
62 | — | |
|
Middle School
Chippewa Middle School |
62 | Not in DB | |
|
High School
Maine West High School |
207 | Not in DB | |
Property History
| DATE: | EVENT: | PRICE: | SOURCE: |
|---|---|---|---|
| 27 Aug, 2010 | Sold | $116,500 | MRED MLS |
| 23 Jul, 2010 | Under contract | $124,900 | MRED MLS |
| — | Last price change | $129,000 | MRED MLS |
| 13 Feb, 2010 | Listed for sale | $139,000 | MRED MLS |
Room Specifics
Total Bedrooms: 2
Bedrooms Above Ground: 2
Bedrooms Below Ground: 0
Dimensions: —
Floor Type: Carpet
Full Bathrooms: 2
Bathroom Amenities: —
Bathroom in Basement: 0
Rooms: —
Basement Description: —
Other Specifics
| — | |
| — | |
| Side Drive | |
| Balcony | |
| — | |
| COMMON | |
| — | |
| Full | |
| Elevator, Storage | |
| Range, Refrigerator | |
| Not in DB | |
| — | |
| — | |
| Coin Laundry, Elevator(s) | |
| — |
Tax History
| Year | Property Taxes |
|---|---|
| 2010 | $2,726 |
Contact Agent
Nearby Similar Homes
Nearby Sold Comparables
Contact Agent
Listing Provided By
RE/MAX Suburban

