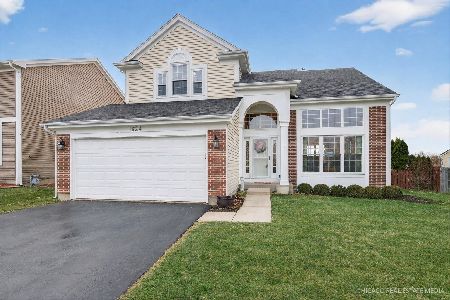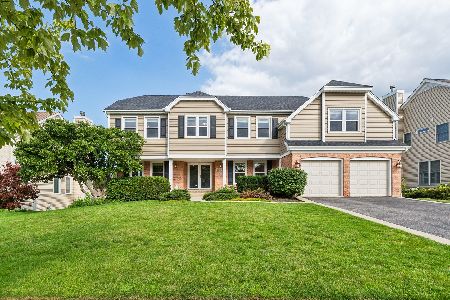1660 Valencia Way, Mundelein, Illinois 60060
$313,000
|
Sold
|
|
| Status: | Closed |
| Sqft: | 2,672 |
| Cost/Sqft: | $125 |
| Beds: | 4 |
| Baths: | 3 |
| Year Built: | 1995 |
| Property Taxes: | $11,221 |
| Days On Market: | 2698 |
| Lot Size: | 0,23 |
Description
Original owner's PRIDE OF OWNERSHIP evident throughout this home! FRESHLY PAINTED interior and exterior to brighten, update and make move-in ready. Cream UPDATED KITCHEN w/granite counters & newer SS APPLIANCES opens into eating area that flows into DAYROOM. So many options for this bonus space - homework space, reading nook or add'l gathering place. New dark, hardwood floors on main level. White-washed brick GAS FIREPLACE is the focal point of VAULTED FAMILY ROOM with skylights, dry bar, 2 newer Anderson sliders lead to spiral paver patio. Very large 2nd BR IS EVEN BIGGER THE MASTER. Floor-to-ceiling windows w/ custom wooden blinds throughout. ROOF, GUTTERS AND SIDING replaced in the last few years with transferable warranties. You'll love the home but appreciate the FIELDS OF AMBRIA DESIRABLE LOCALE; Adjacent to park district WATER PARK,fitness/rec,soccer/baseball fields, tennis, sled hill, playground. Down the road from library, schools, Jewel & 2 METRA trains.
Property Specifics
| Single Family | |
| — | |
| Colonial | |
| 1995 | |
| Partial | |
| SEVILLE | |
| No | |
| 0.23 |
| Lake | |
| Fields Of Ambria | |
| 100 / Voluntary | |
| Other | |
| Lake Michigan,Public | |
| Public Sewer | |
| 10063113 | |
| 10133050160000 |
Nearby Schools
| NAME: | DISTRICT: | DISTANCE: | |
|---|---|---|---|
|
Grade School
Washington Early Learning Center |
75 | — | |
|
Middle School
Carl Sandburg Middle School |
75 | Not in DB | |
|
High School
Mundelein Cons High School |
120 | Not in DB | |
|
Alternate Elementary School
Mechanics Grove Elementary Schoo |
— | Not in DB | |
Property History
| DATE: | EVENT: | PRICE: | SOURCE: |
|---|---|---|---|
| 14 Dec, 2018 | Sold | $313,000 | MRED MLS |
| 7 Nov, 2018 | Under contract | $335,000 | MRED MLS |
| — | Last price change | $345,000 | MRED MLS |
| 5 Sep, 2018 | Listed for sale | $345,000 | MRED MLS |
Room Specifics
Total Bedrooms: 4
Bedrooms Above Ground: 4
Bedrooms Below Ground: 0
Dimensions: —
Floor Type: Carpet
Dimensions: —
Floor Type: Carpet
Dimensions: —
Floor Type: Carpet
Full Bathrooms: 3
Bathroom Amenities: Separate Shower,Double Sink,Soaking Tub
Bathroom in Basement: 0
Rooms: Eating Area,Foyer,Other Room,Walk In Closet
Basement Description: Unfinished,Crawl
Other Specifics
| 2 | |
| Concrete Perimeter | |
| Asphalt | |
| Patio, Brick Paver Patio, Storms/Screens | |
| Landscaped | |
| 77X121X93X122 | |
| Full,Unfinished | |
| Full | |
| Vaulted/Cathedral Ceilings, Skylight(s), Bar-Dry, Wood Laminate Floors, First Floor Laundry | |
| Range, Microwave, Dishwasher, Refrigerator, Washer, Dryer, Disposal, Stainless Steel Appliance(s), Range Hood | |
| Not in DB | |
| Sidewalks, Street Lights, Street Paved | |
| — | |
| — | |
| Gas Log |
Tax History
| Year | Property Taxes |
|---|---|
| 2018 | $11,221 |
Contact Agent
Nearby Similar Homes
Nearby Sold Comparables
Contact Agent
Listing Provided By
@properties








